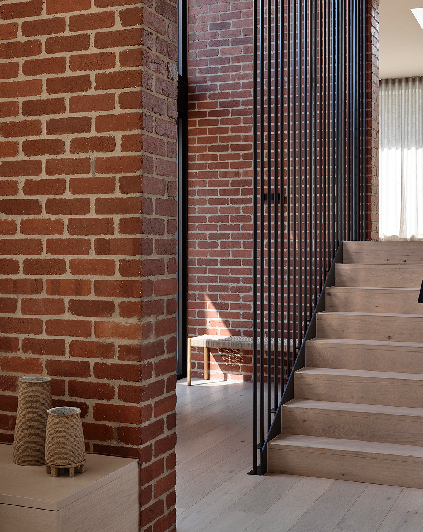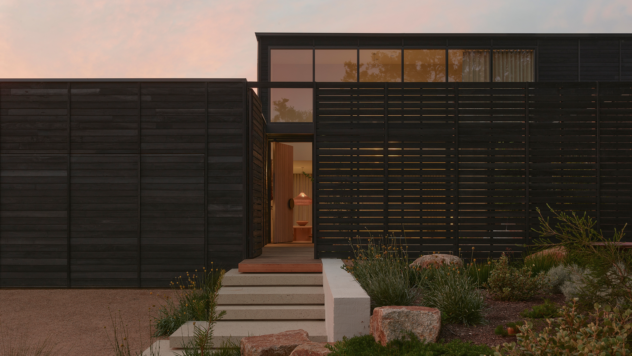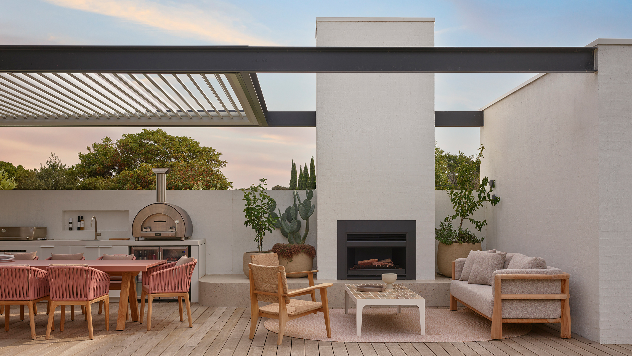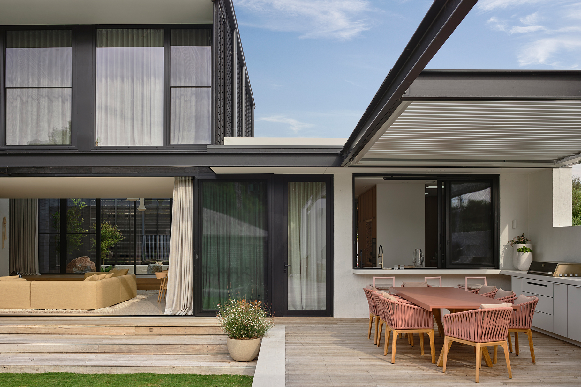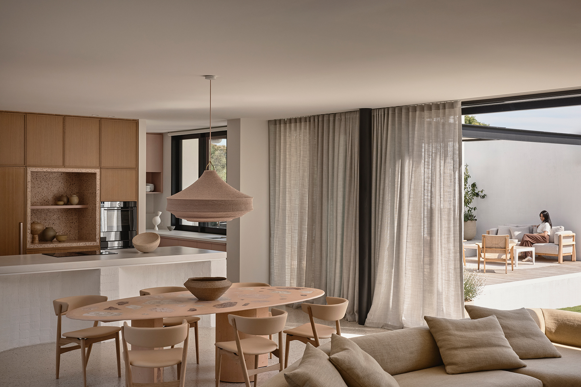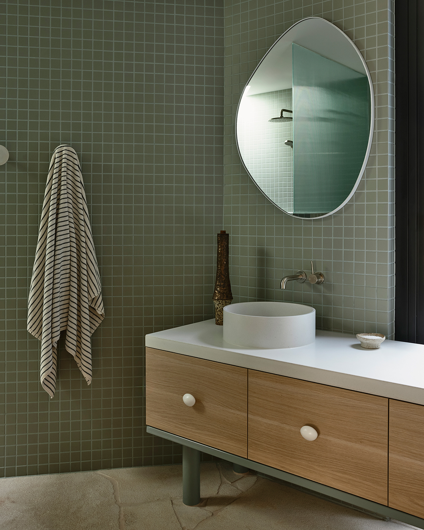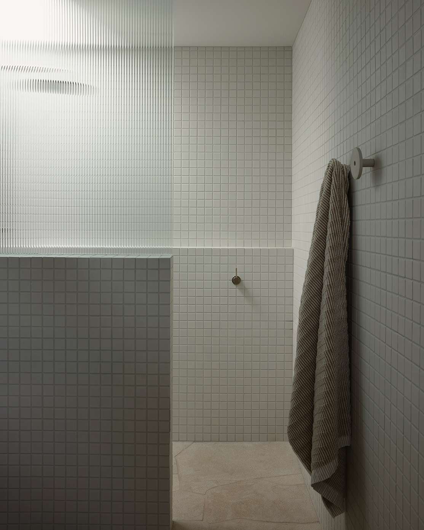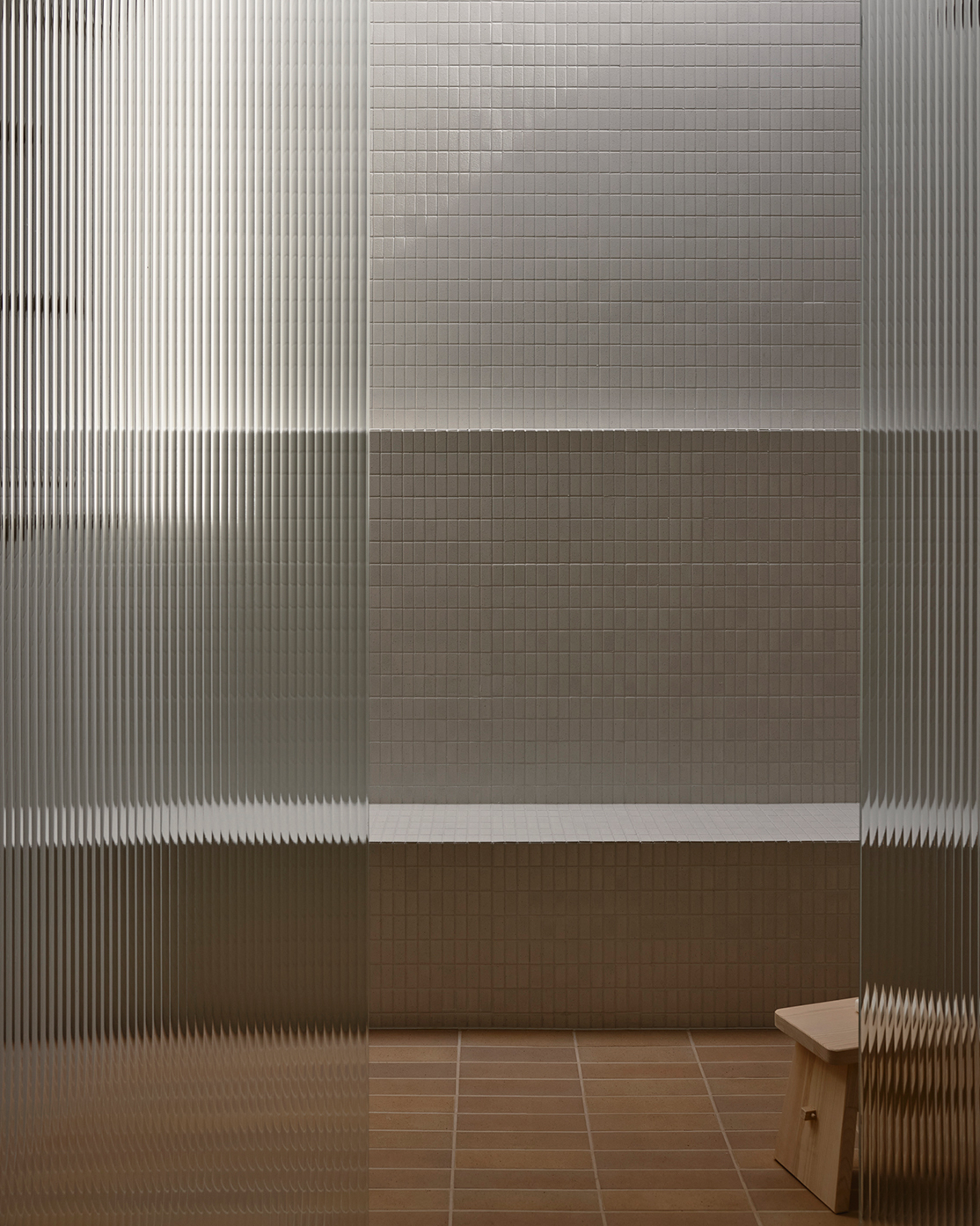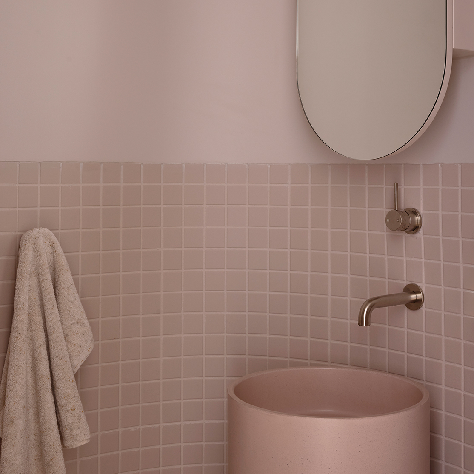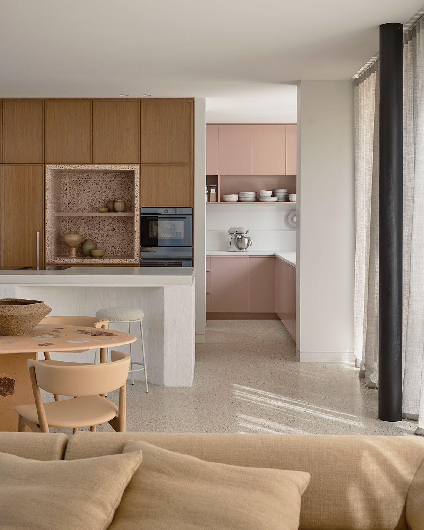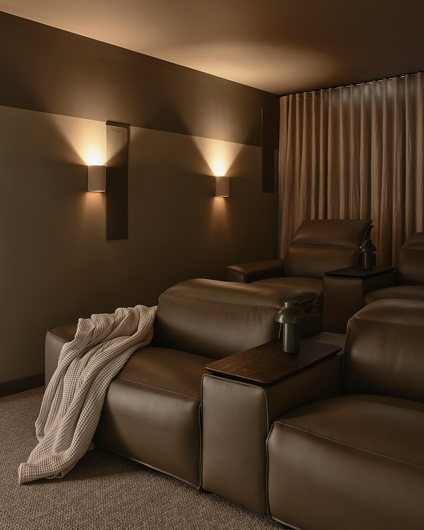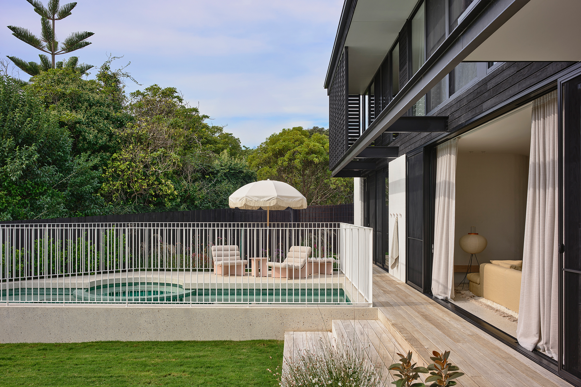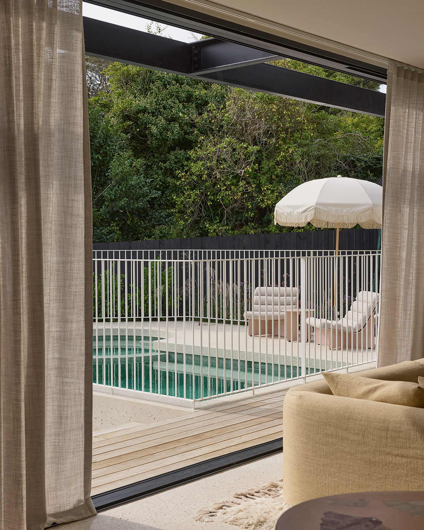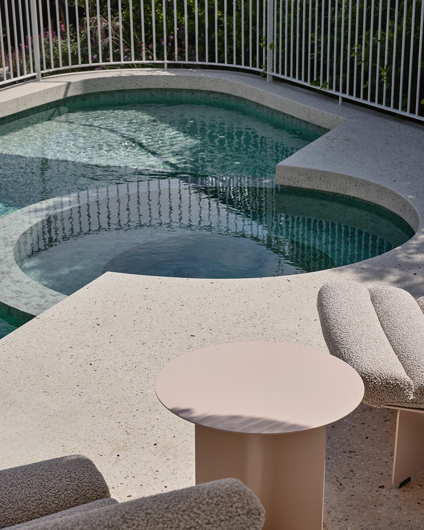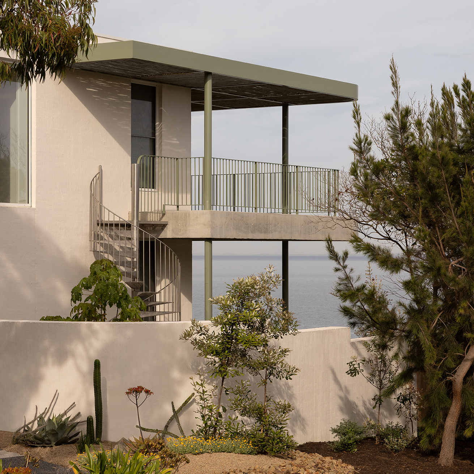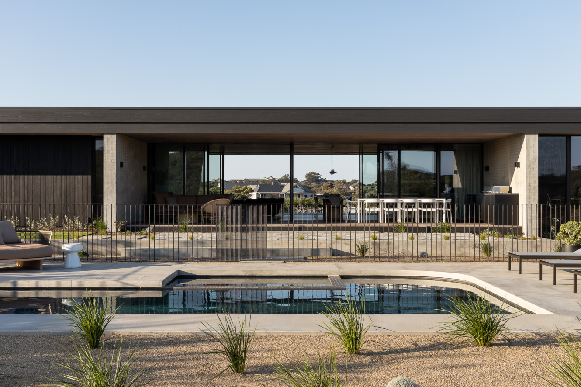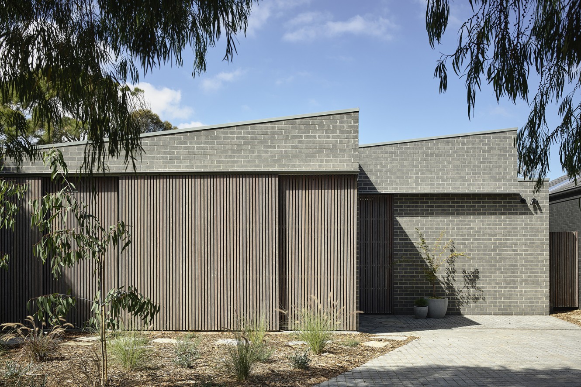At the end of a cul-de-sac, a black charred timber screen and discrete garage door gives little away. Access is via a zen courtyard garden that resets the mind prior to entry. A double height space leads down two long steps directly into the generous open plan living space with views out to the pool beyond. The result is a direct and immediate immersion into a calm oasis.
A large deck partially protected by operable louvres connects the main house to a health studio, further articulating the purpose of the project, while a fireplace, bbq kitchen and pizza oven services an outdoor entertaining area that overlooks the lawn and pool.
The external palette is predominately black charred timber, inspired by Japan but in perfect harmony with the Victorian coastal context. By contrast, the interiors are colourful and adventurous. Each room harnesses a distinct material, colour palette and atmosphere. The neutral, light and airy main living area is in direct contrast to the two tone green media room, which is dark and moody. Pops of pink feature throughout, in tune with the fun and festive purpose of family holidays.
