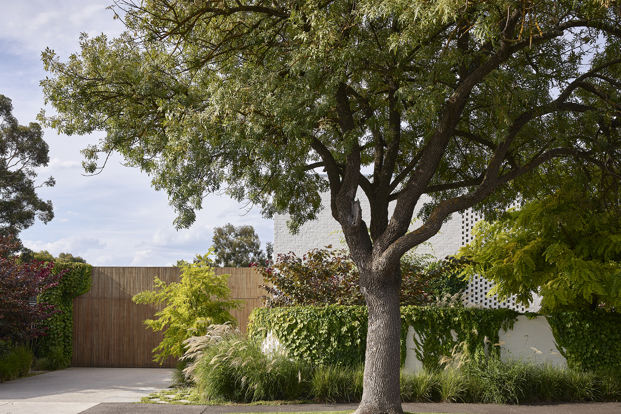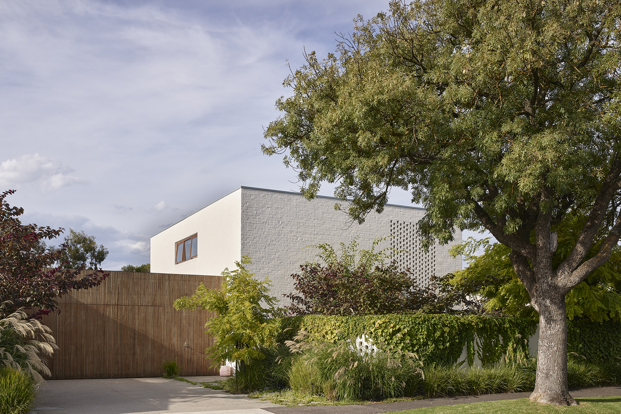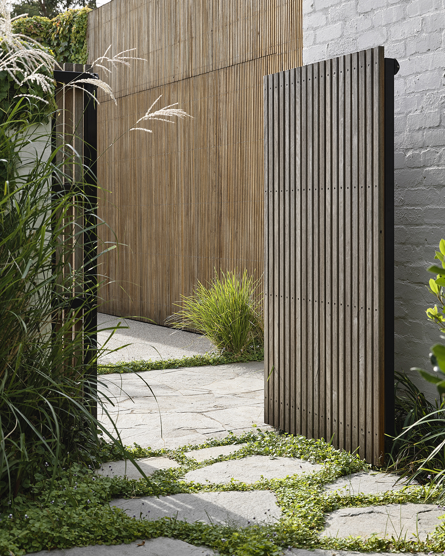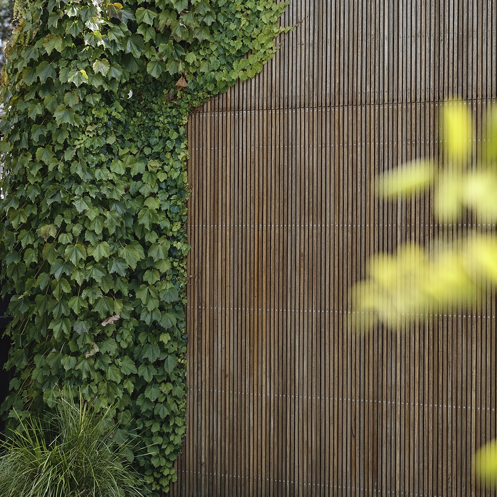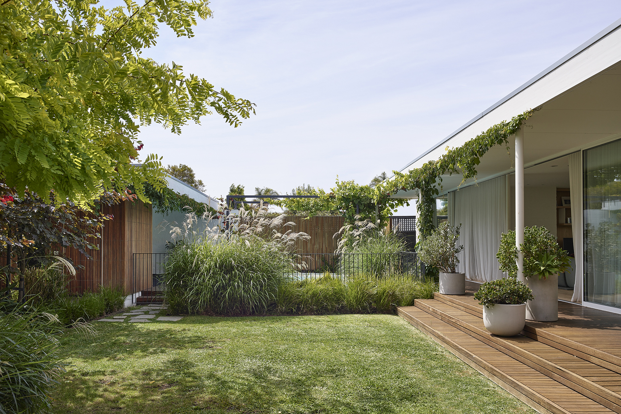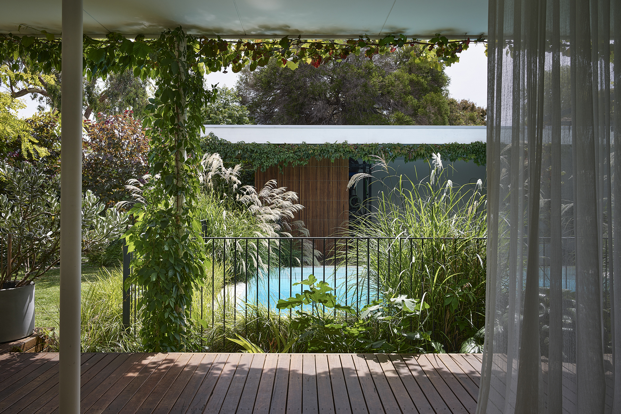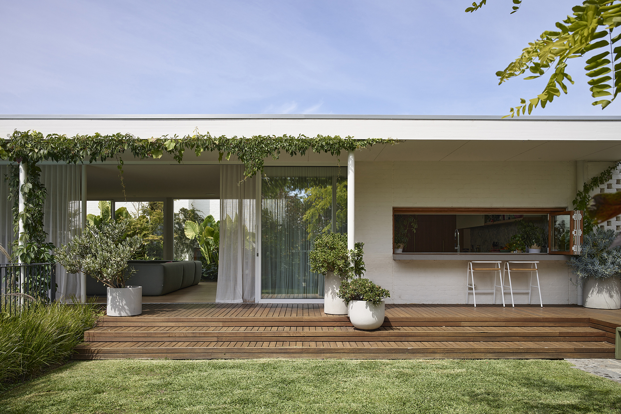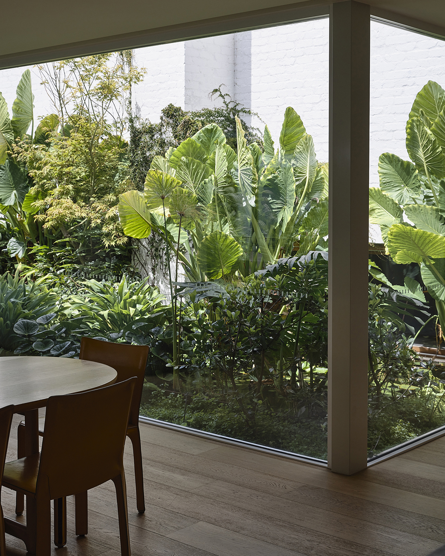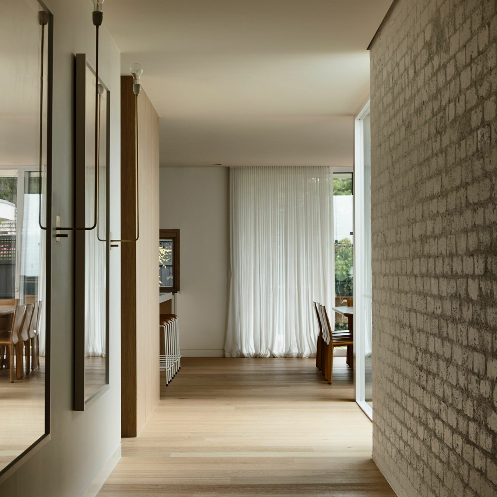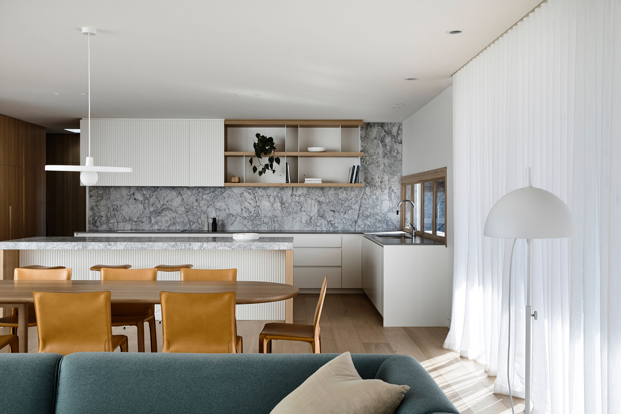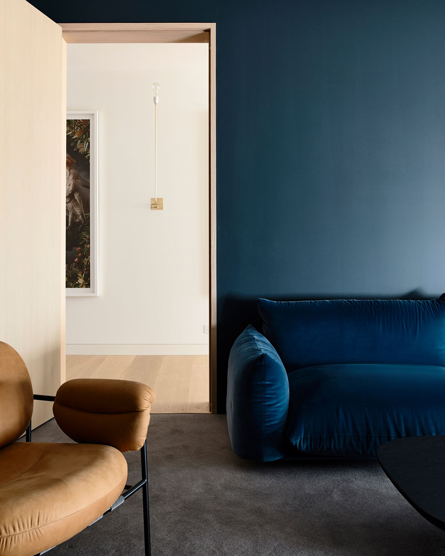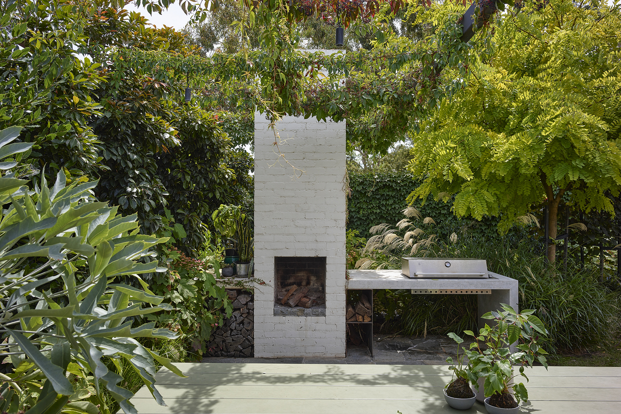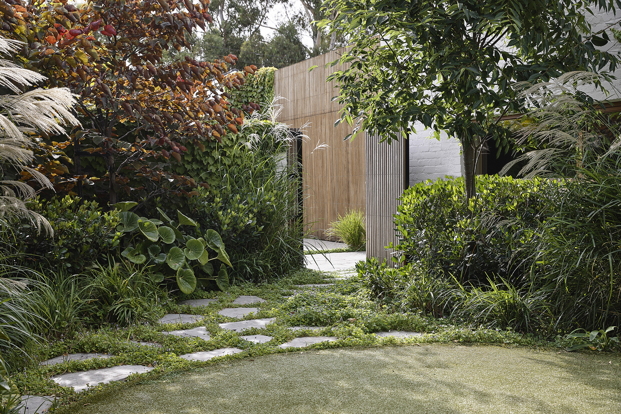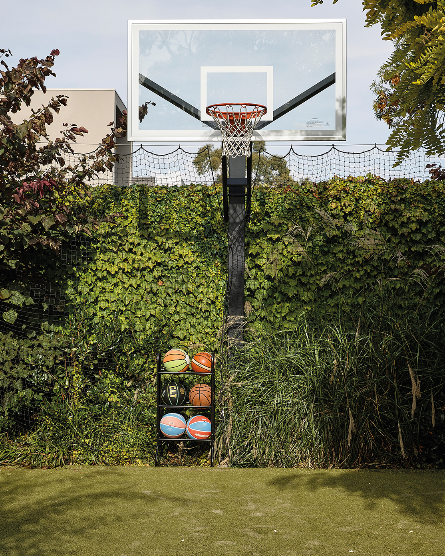Timber battens and hit and miss brickwork animates an otherwise solid, protective façade, which is softened by the material texture of painted reclaimed bricks and oiled timber.
The imposing two storey masonry box, containing the bedrooms, study and family den, is wrapped on two sides by a single storey timber and glass structure incorporating the kitchen, meals, living area and garage. The double and single storey elements are partially separated by a central courtyard that provides a unique aspect from the hallway, den and main living pavilion.
At the rear, a north facing, resort style garden includes a lawn, fireplace, pool and pool pavilion.

