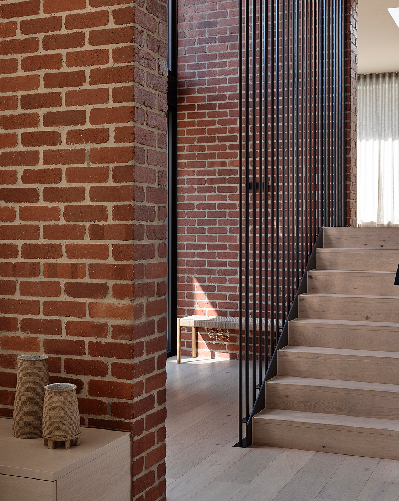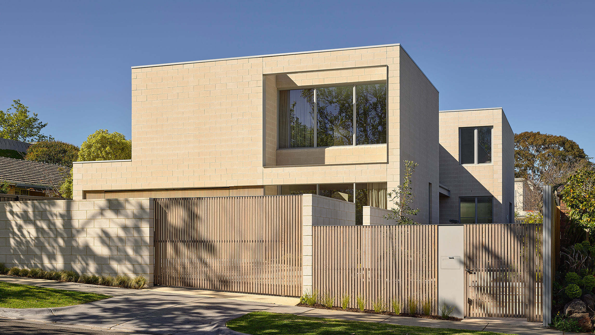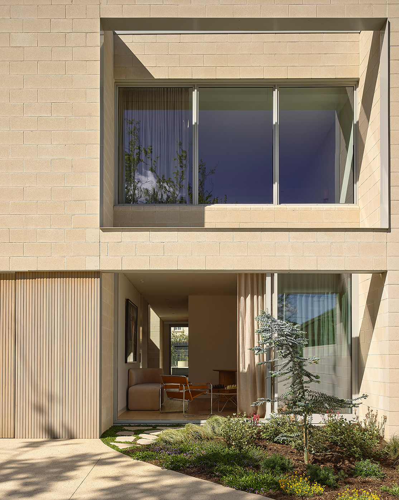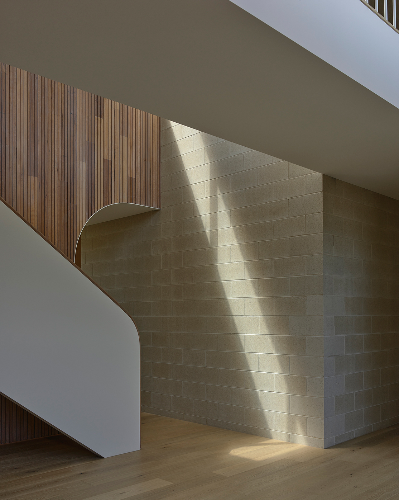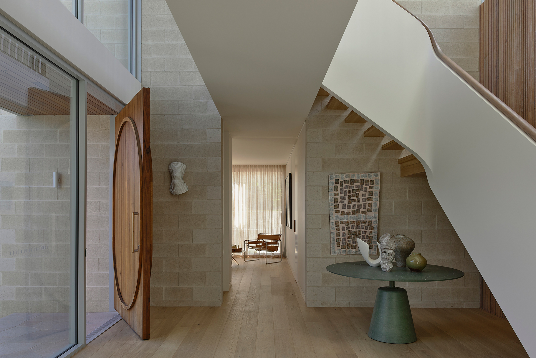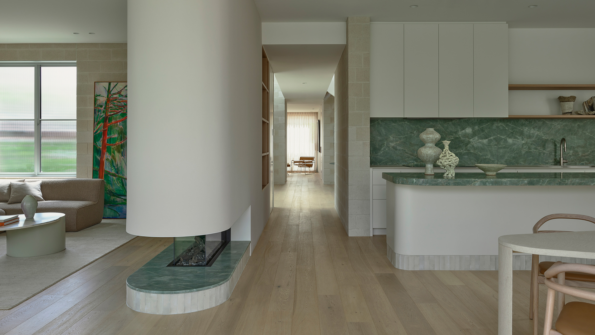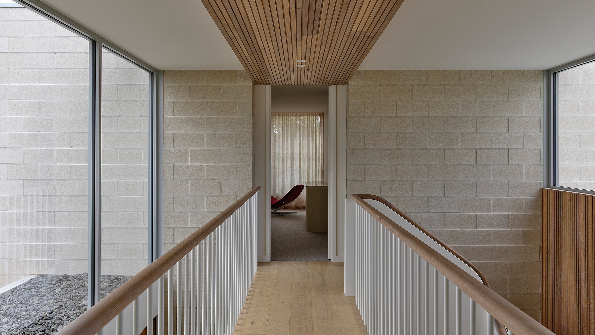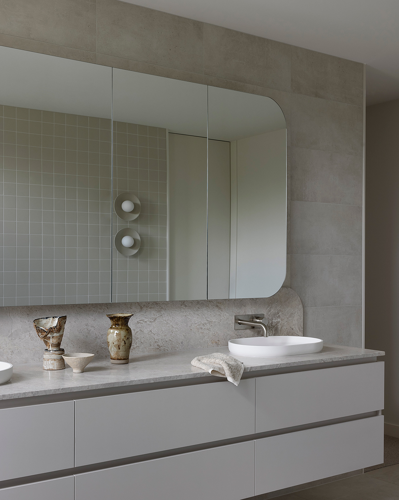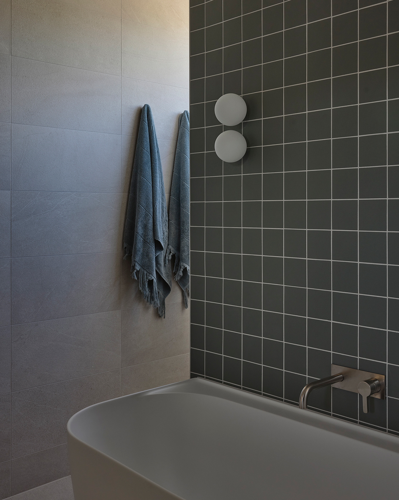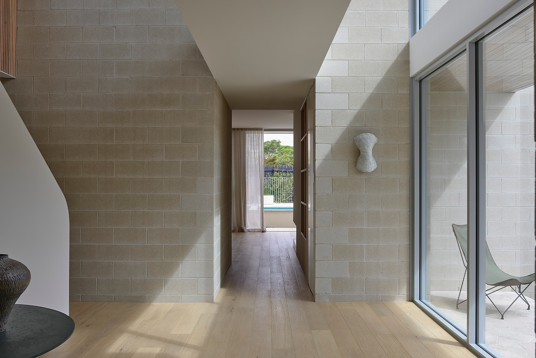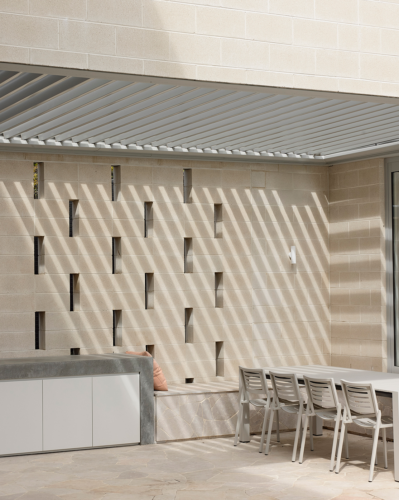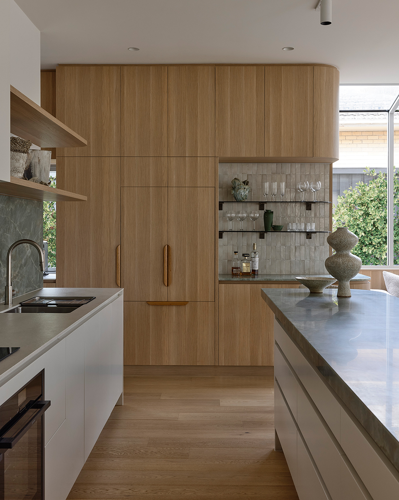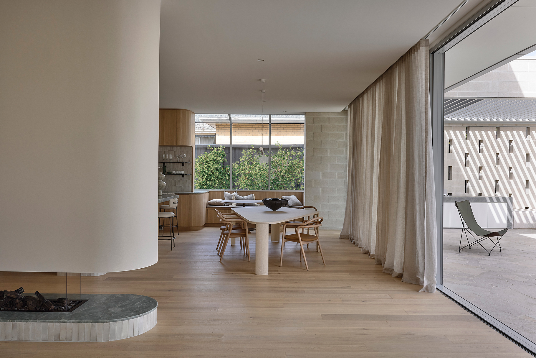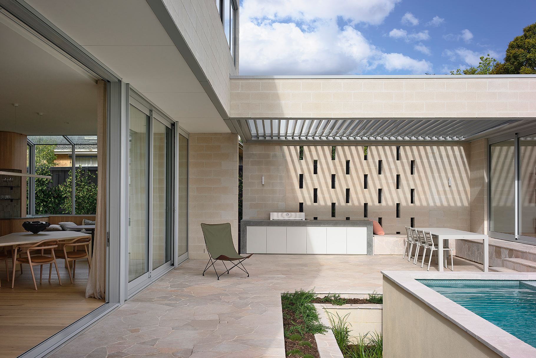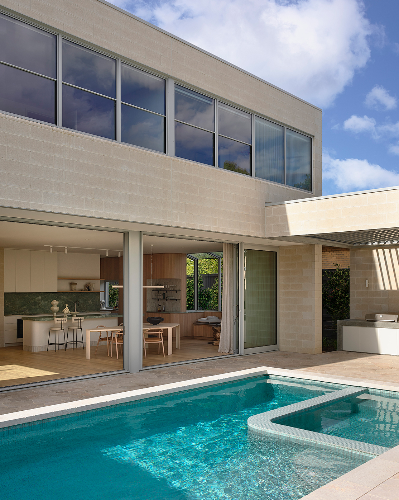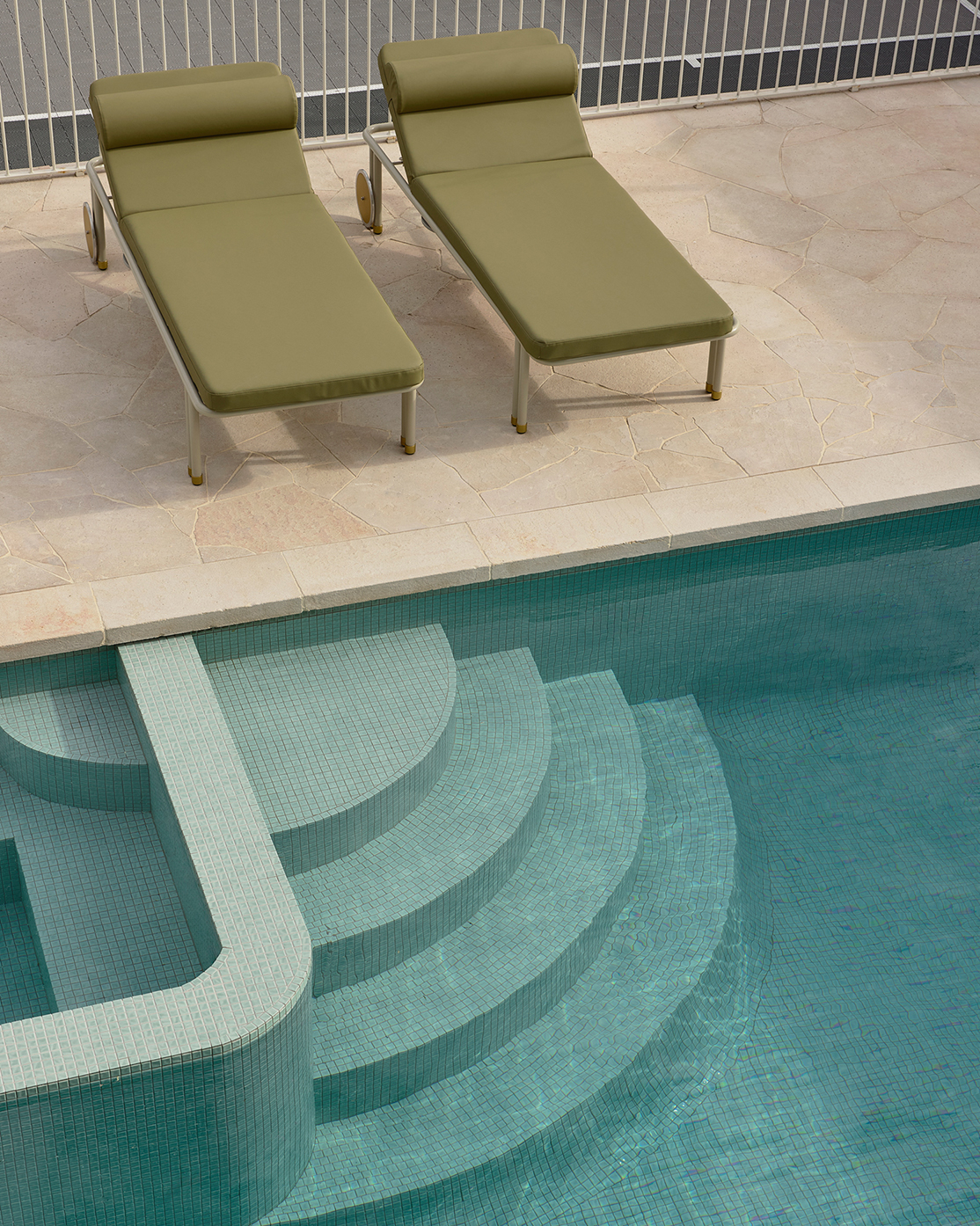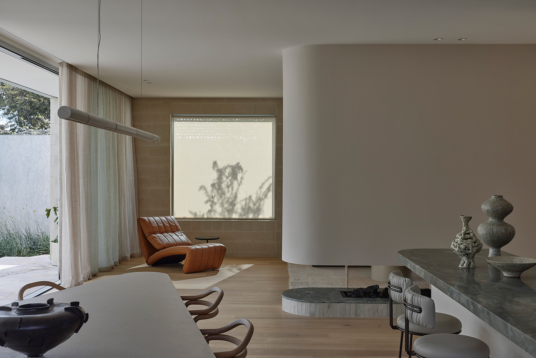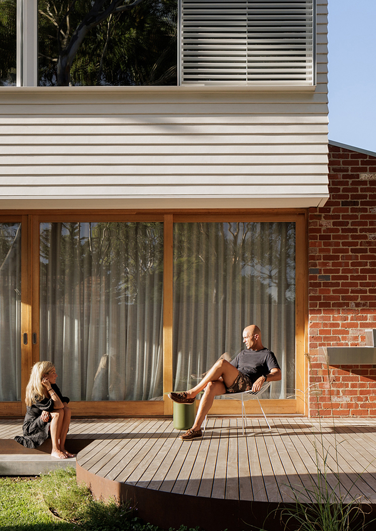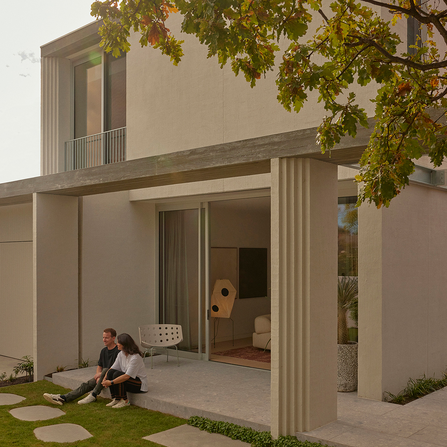Extensive glazing emits abundant light, enhancing the textural qualities of the large format blocks and timber that feature throughout the interior. The blocks establish the solid and stoic character of the house, which in combination with timber walls, joinery and floors, adds an earthy, calm atmosphere. Curved forms – expressed through joinery elements, an archway and the fireplace that subtly separates the meals and living area – perfectly balance the strict orthogonal geometry of the main structure.
A moment that both nods to the client’s love of crafted elements as well as their focus on creating spaces that felt light and bright, a large double height side entry opens up to a sinuous stair and bridge that connects the parents’ and kids’ zones above. On the ground floor, a lofty kitchen, meals and living area opens out to a barbecue, loggia, pool, lawn and half court. A pool pavilion houses a games room and gym, while a lounge and study hybrid space addresses the front garden.
A home that is both grounded in its material robustness and lifted up with its more delicate elements, Light House is an elevated, enduring example of embracing resort style living within a family home.
