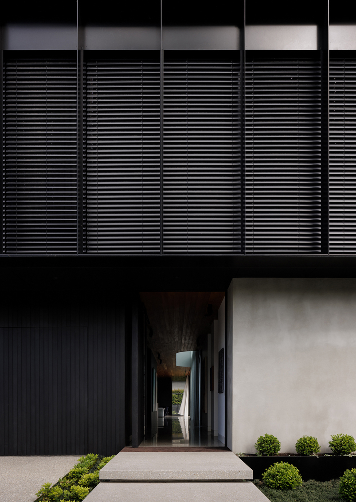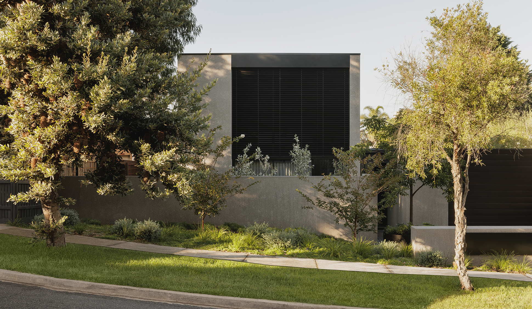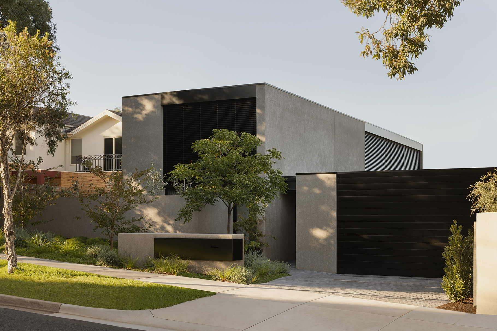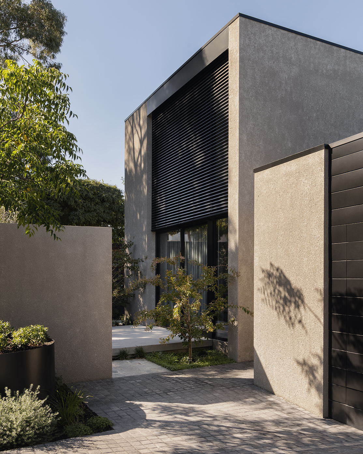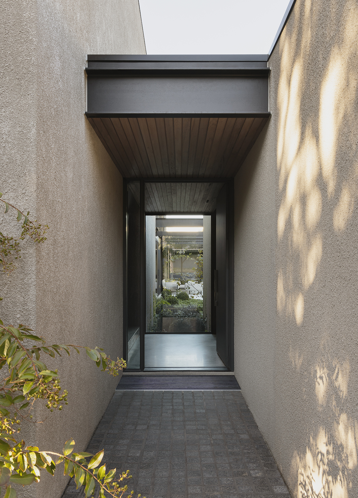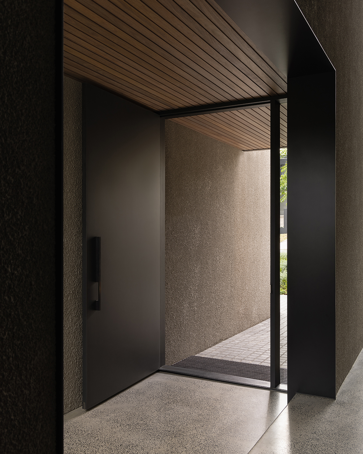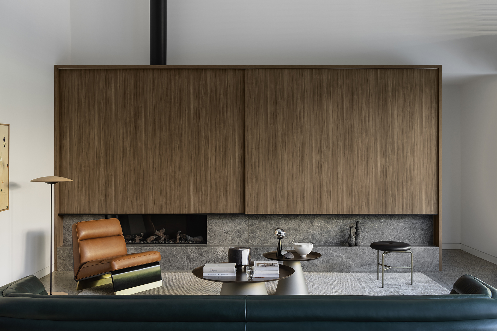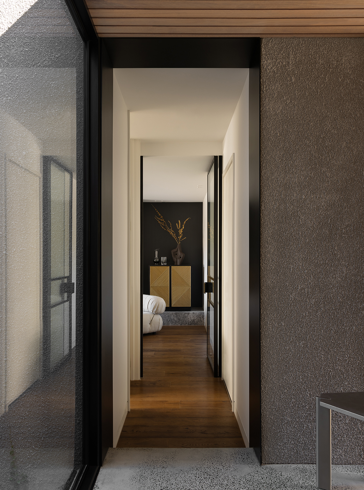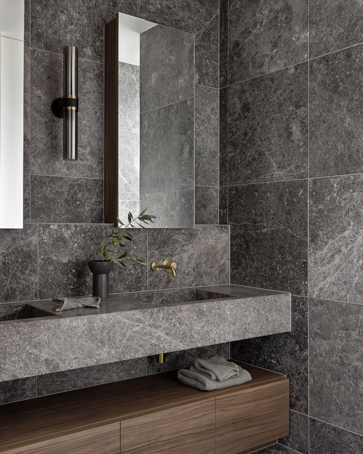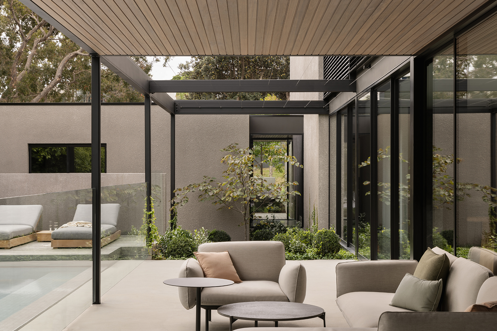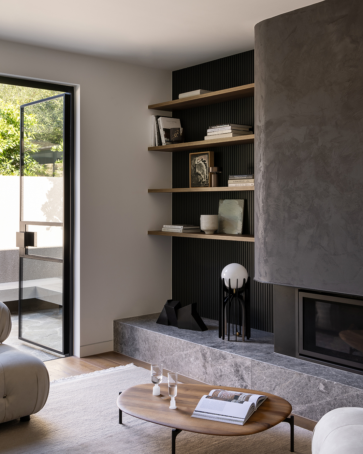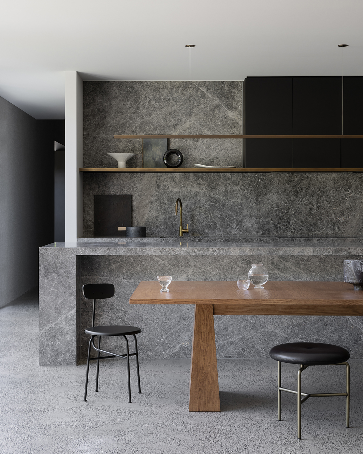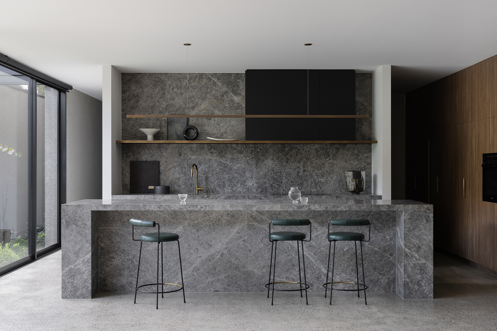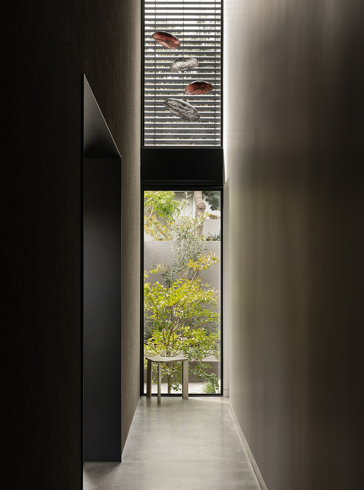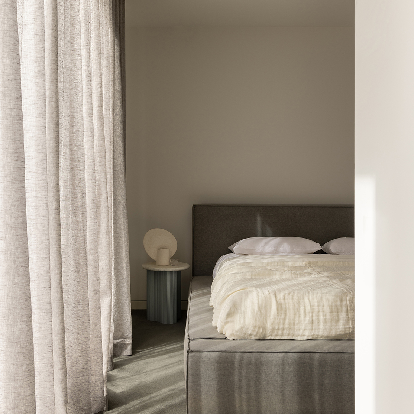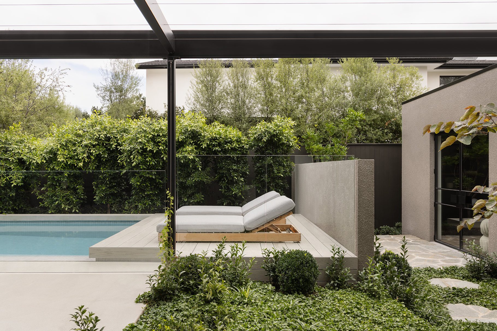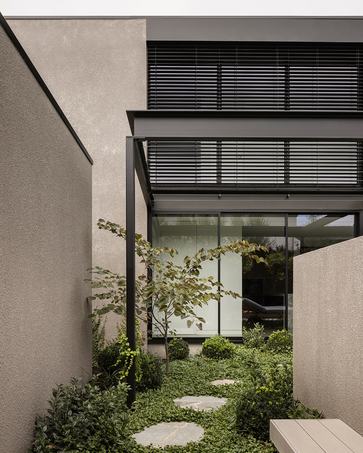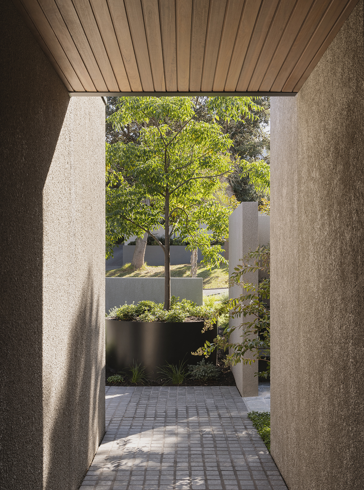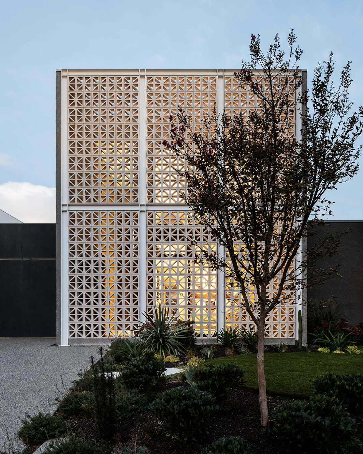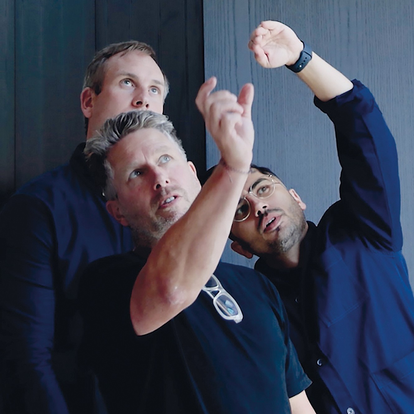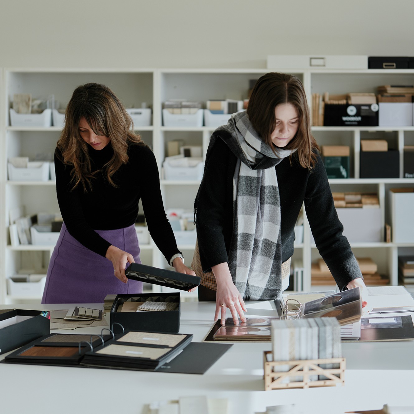The solid stucco walls are juxtaposed with fine black metal elements, including the pergola, window frames, capping and louvres offering solar protection when required. Timeless design and durable materials that will stand the test of time. The building form clearly reflects the simple and elegant plan, composed of two wings separated by a glazed entry.
The larger two storey western wing runs the length of the block and includes the main bedroom, gym and living space that opens up to a generous outdoor entertaining area and pool. The children’s domain is on the first floor, including three bedrooms, and a rumpus room enjoying northerly tree top views towards the street. On the west side the smaller single storey wing contains the garage, a study and private lounge addressing its own courtyard.
