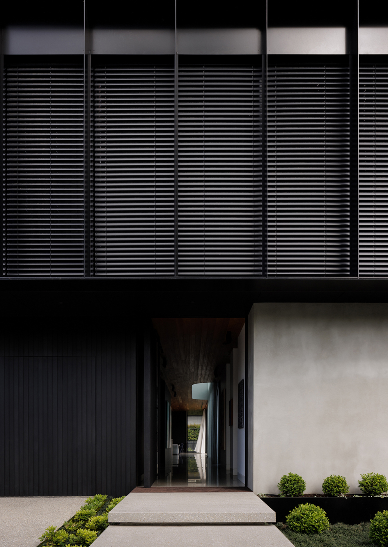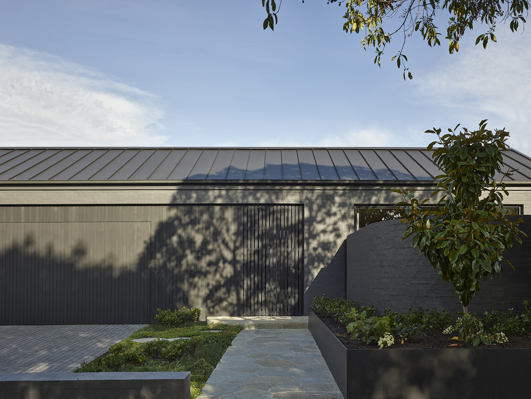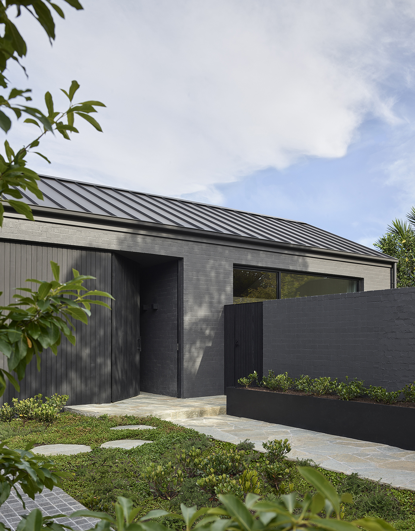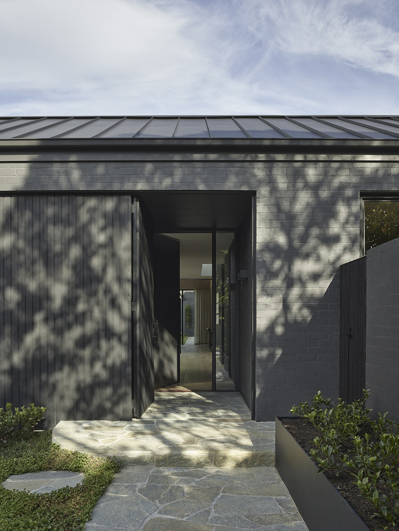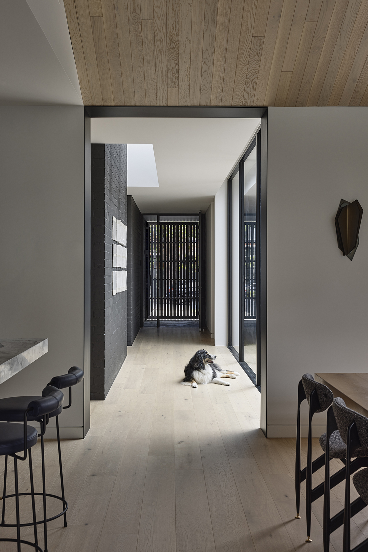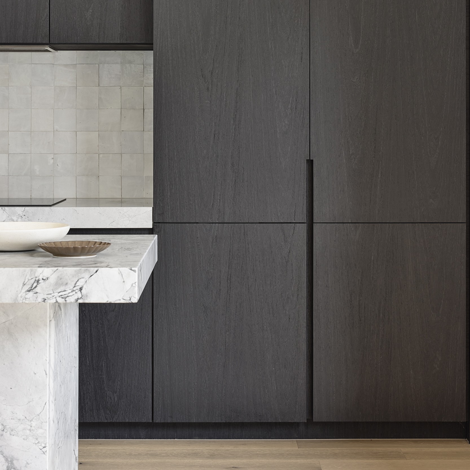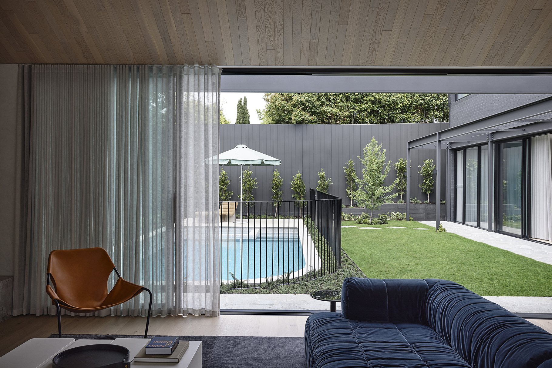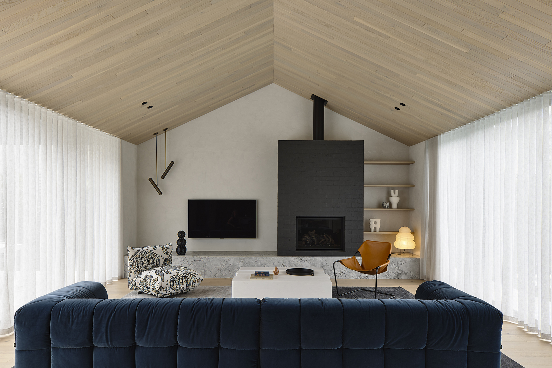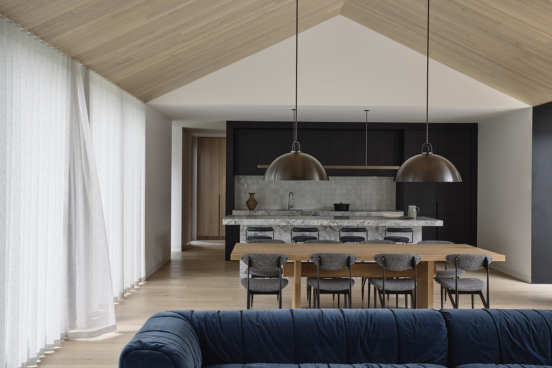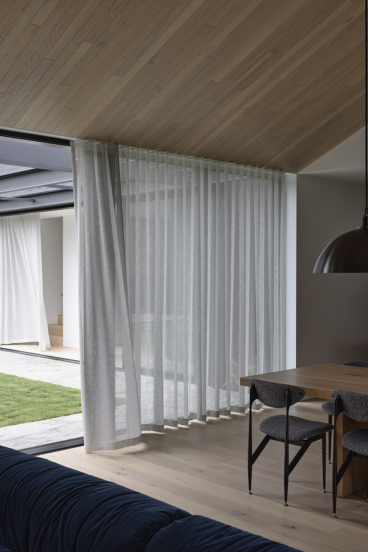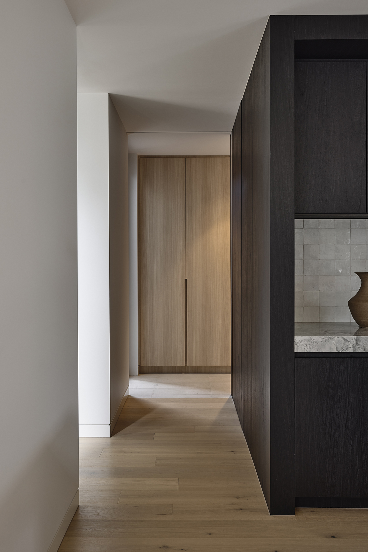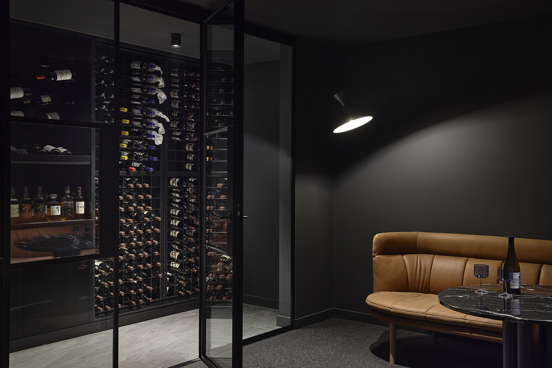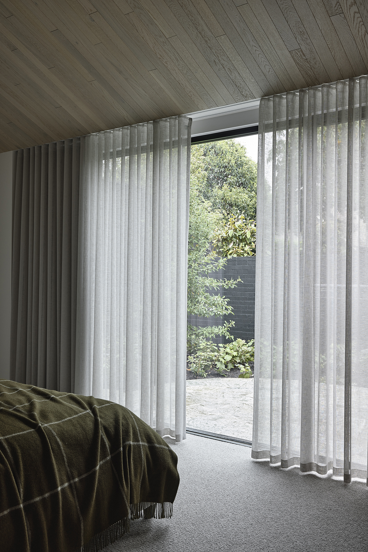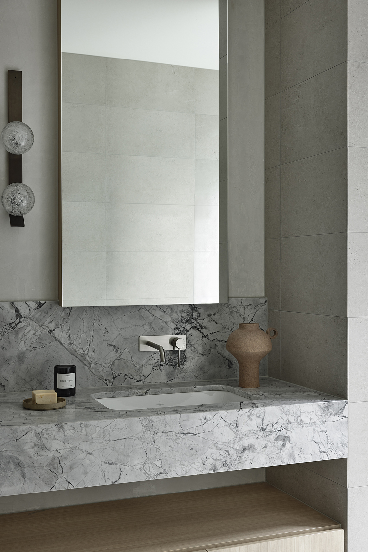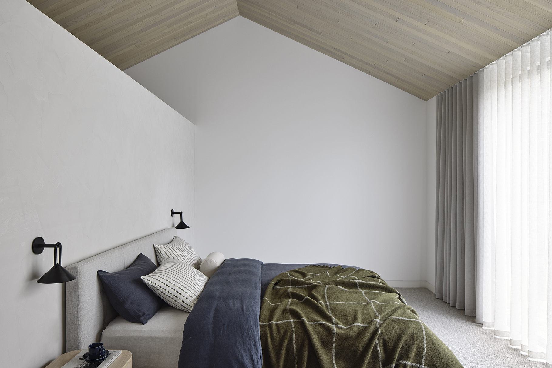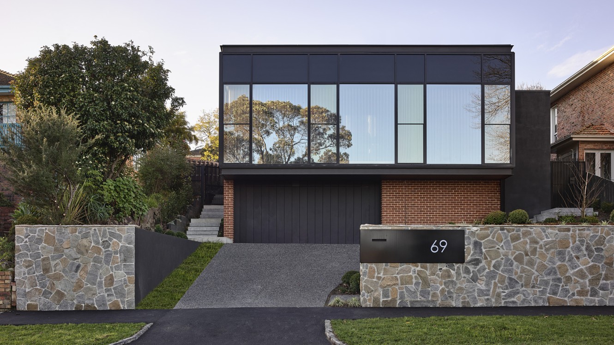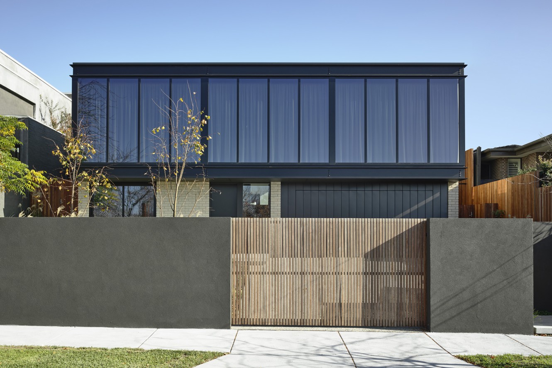Hidden House deliberately maintains a discreet presence. It features a sophisticated dark monochromatic colour scheme and standing seam gable roofs, adding architectural finesse and contributing to the residence’s sleek and unassuming exterior.
Upon stepping inside, a central courtyard strategically separates the gable forms. This courtyard, in addition to serving as an outdoor entertaining area, functions as a peaceful retreat, allowing natural light to permeate where needed.
Inside, a minimal interior palette fosters an open and airy atmosphere. The use of complementing timber floors and ceilings not only provides warmth but also introduces a touch of natural materiality to the overall design.
