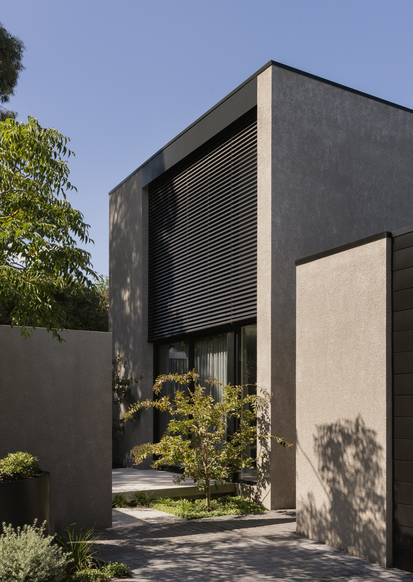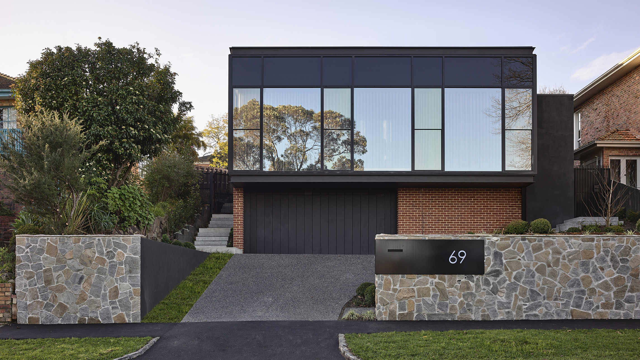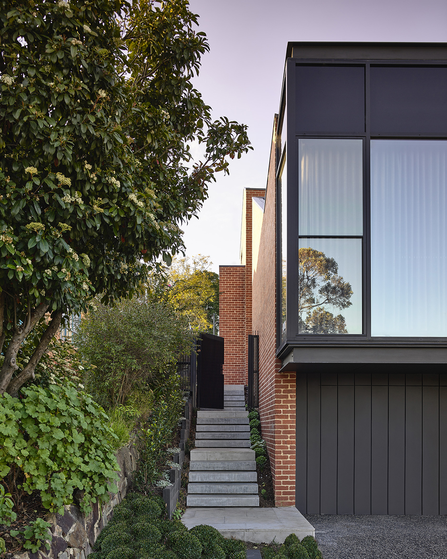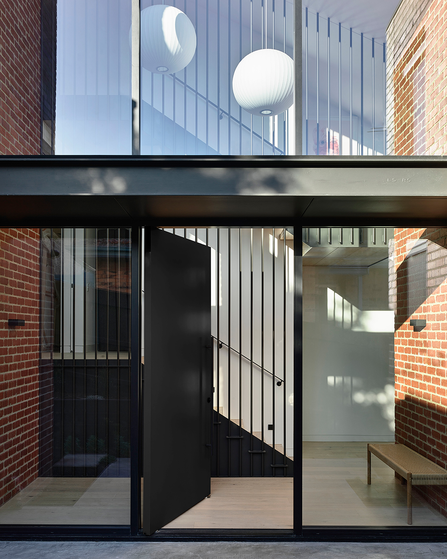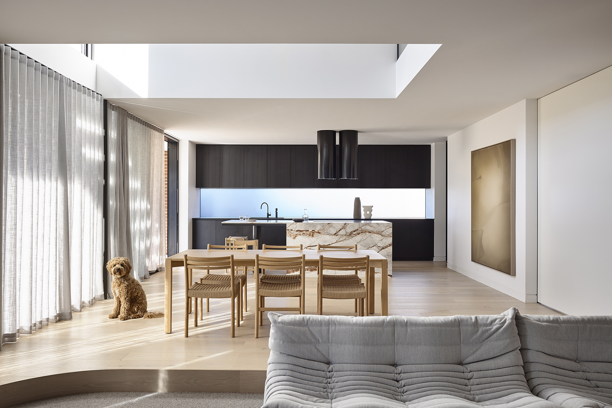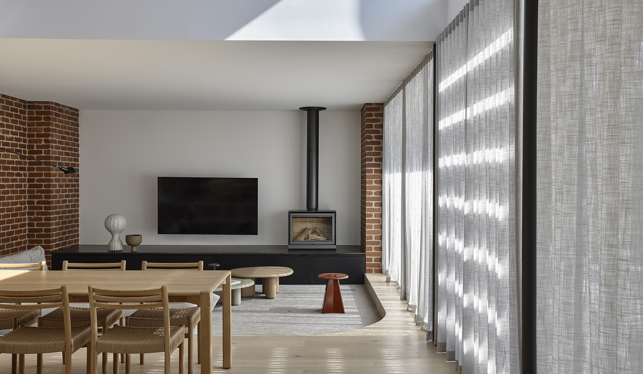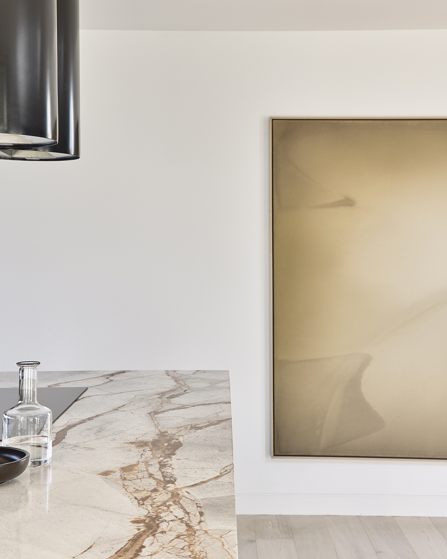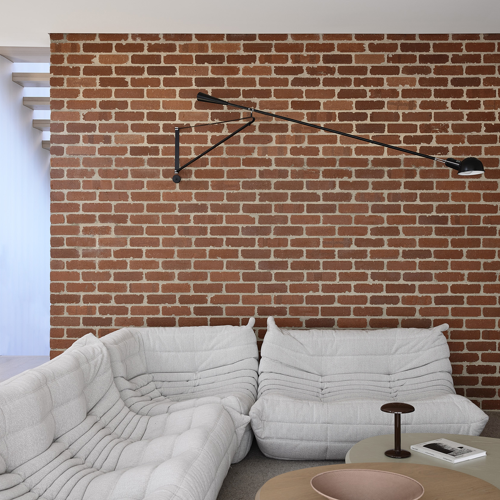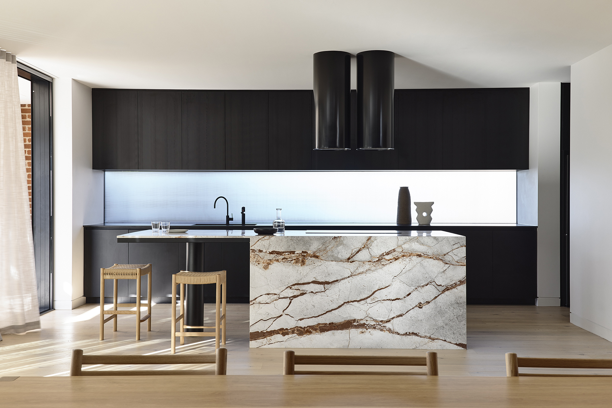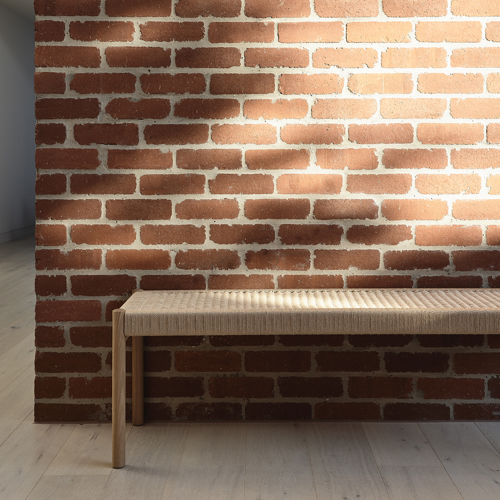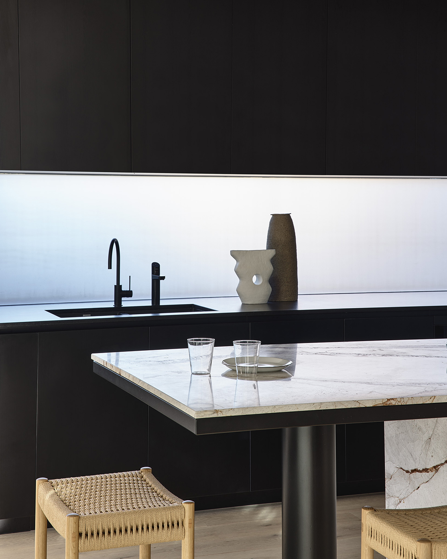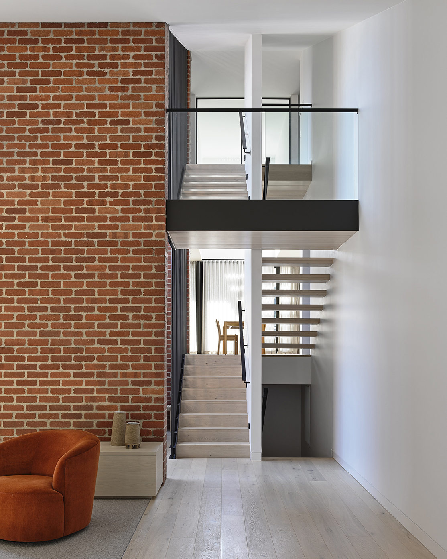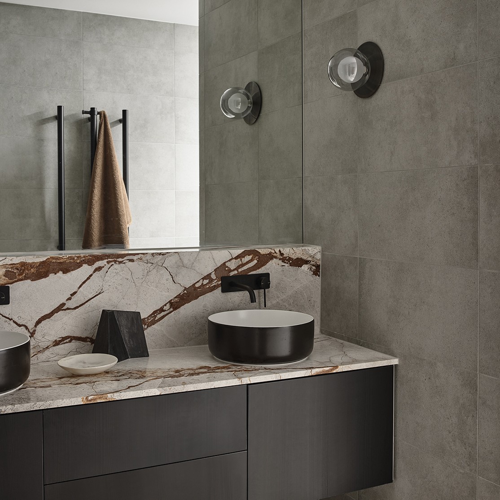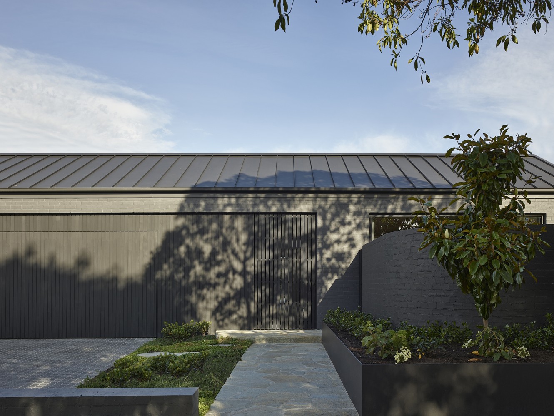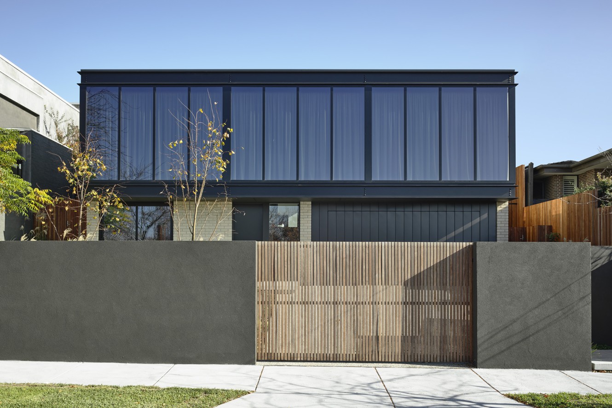A gable roof to the upper section inverts into a butterfly as the house cascades down the hill. From the street a glass box cantilevers over the garage, flanked by red brickwork, in harmony with the more traditional neighbouring houses.
The upper two storey section includes the kitchen living area, that opens to the pool and loggia, with kids bedrooms above. A void above the meals table enhances view lines up the property, celebrating its hillside position. The lower section incudes the garage with main bedroom, and parents retreat above, enjoying distant views over the valley.
The external palette of red brickwork offset with dark window frames and steel, is carried into the interior, with double height brick walls and dark joinery.
