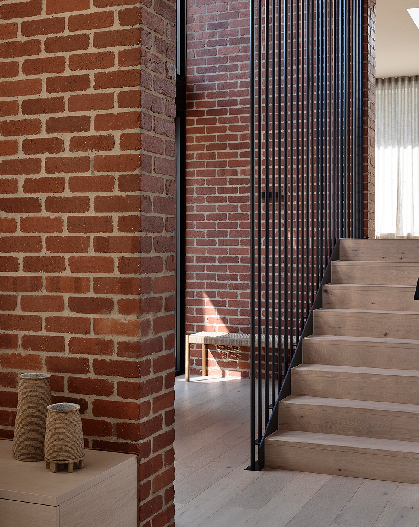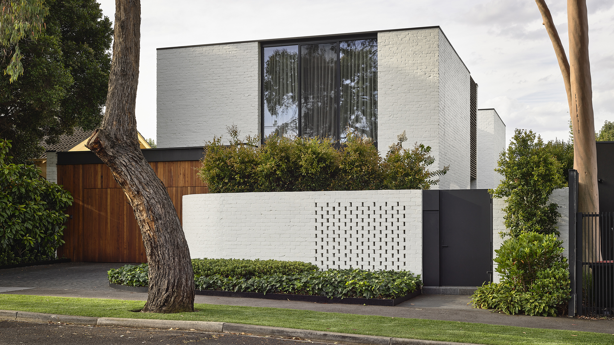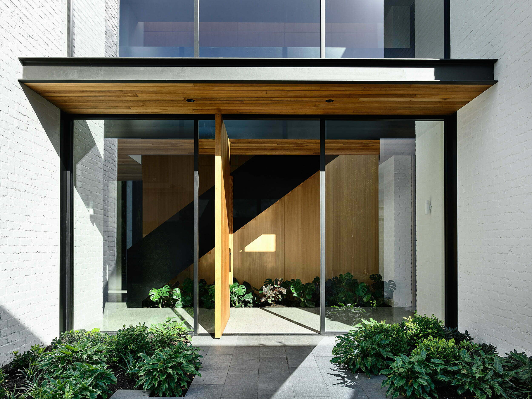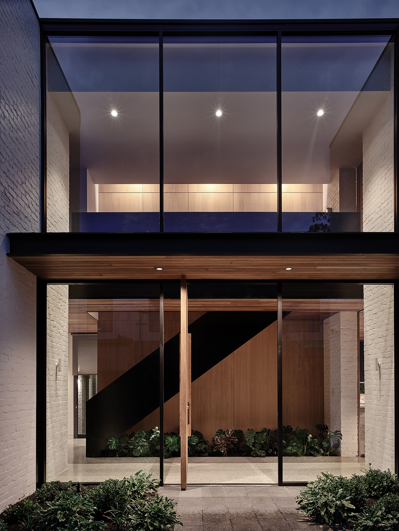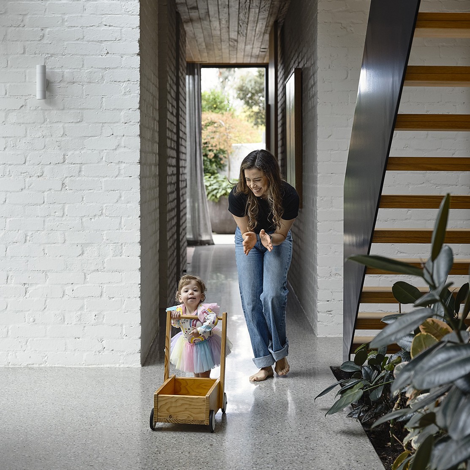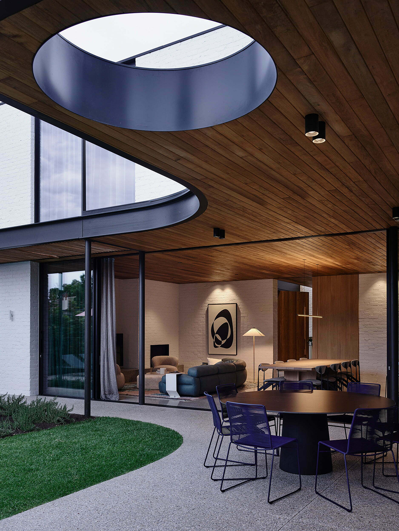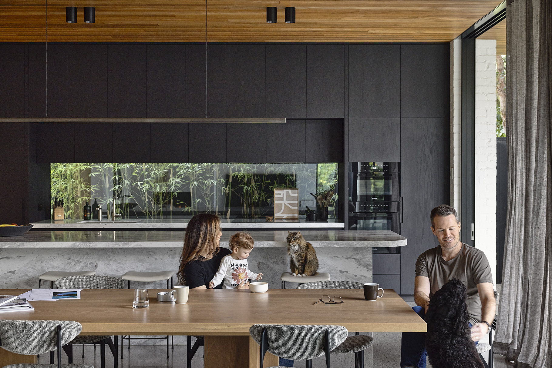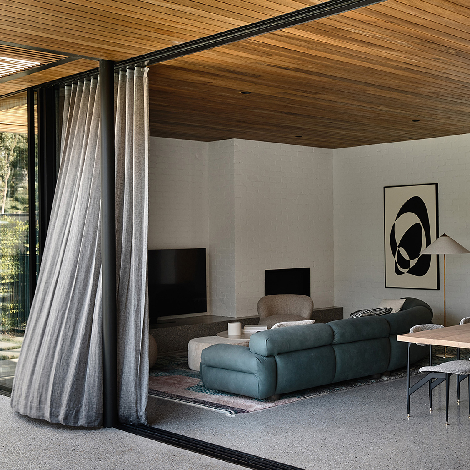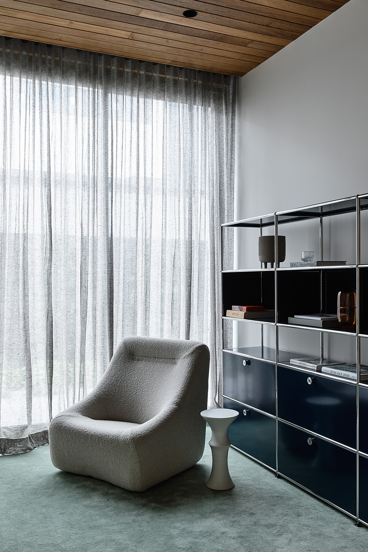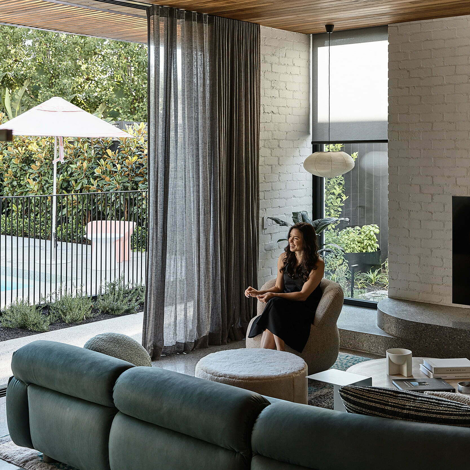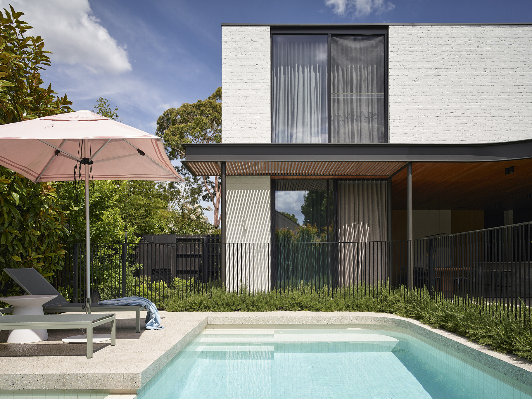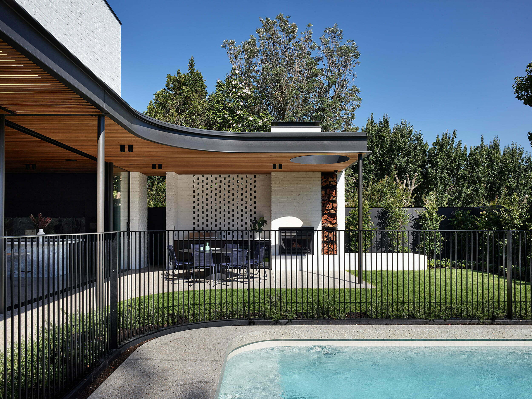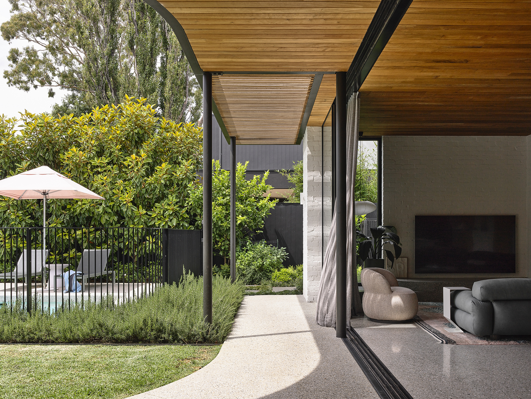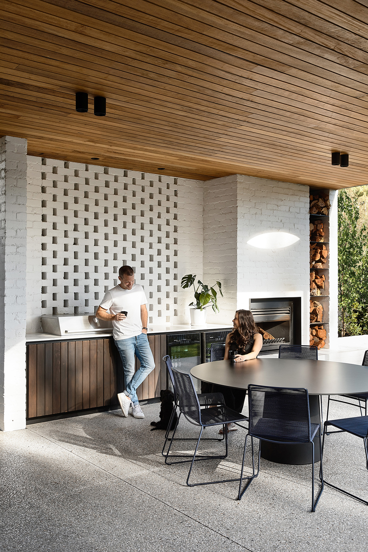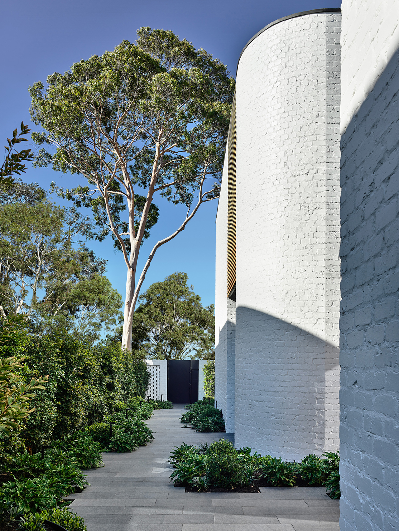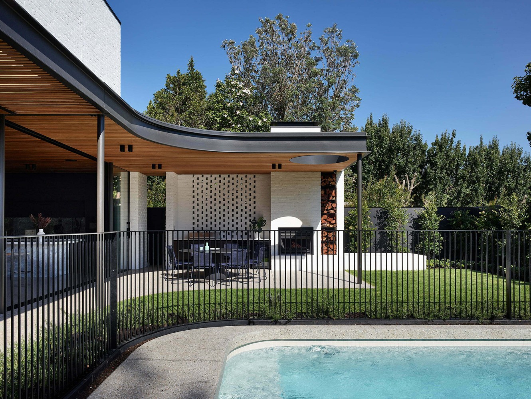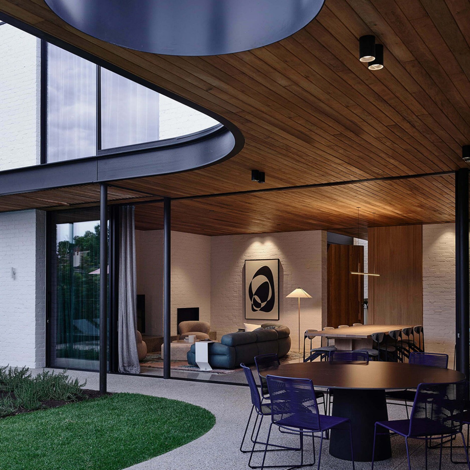A central circulation spine provides longitudinal vistas on both levels, which adds drama and accentuates the sense of space. The spine also divides public and private spaces – as well as the main kitchen living area, the ground floor also includes a study and powder room on the public side, while a double garage, cellar, gym, laundry, and pantry are discreetly positioned on the private side.
The project demonstrates the emotive power of simplicity through a restrained palette and simple but powerful form making. The material palette, partly inspired by midcentury modernism is robust and timeless. Interior brick walls diffuse the separation between inside and out and create textural interest as light moves around the house. Timber, including teak ceilings, large oak doors and wall panels add warmth to the interior and contrast beautifully with the concrete floors and white painted reclaimed brickwork. Refined joinery elements and interior design details featuring marble, timber veneers and mosaic tiles add luxury, texture, and delicacy.
