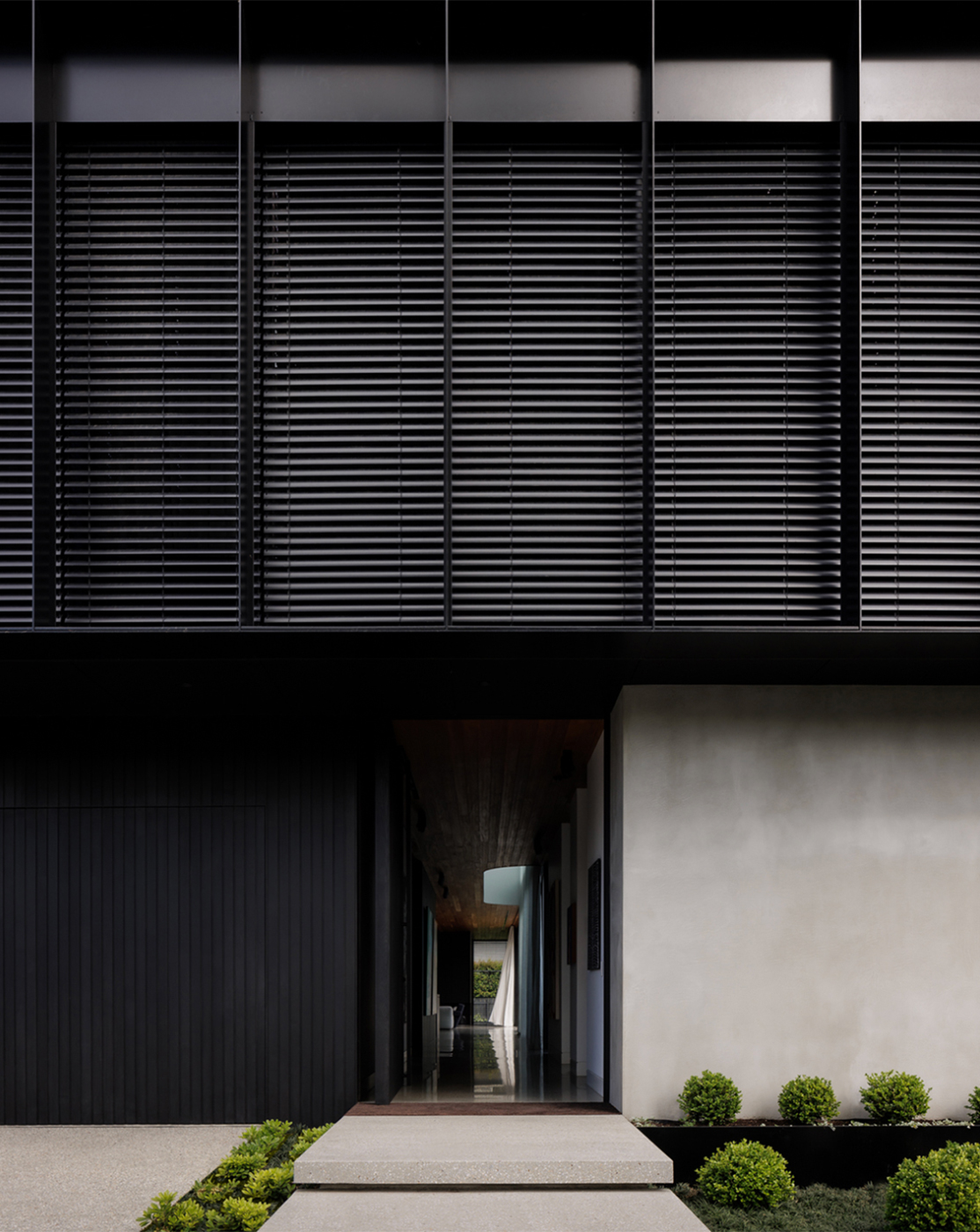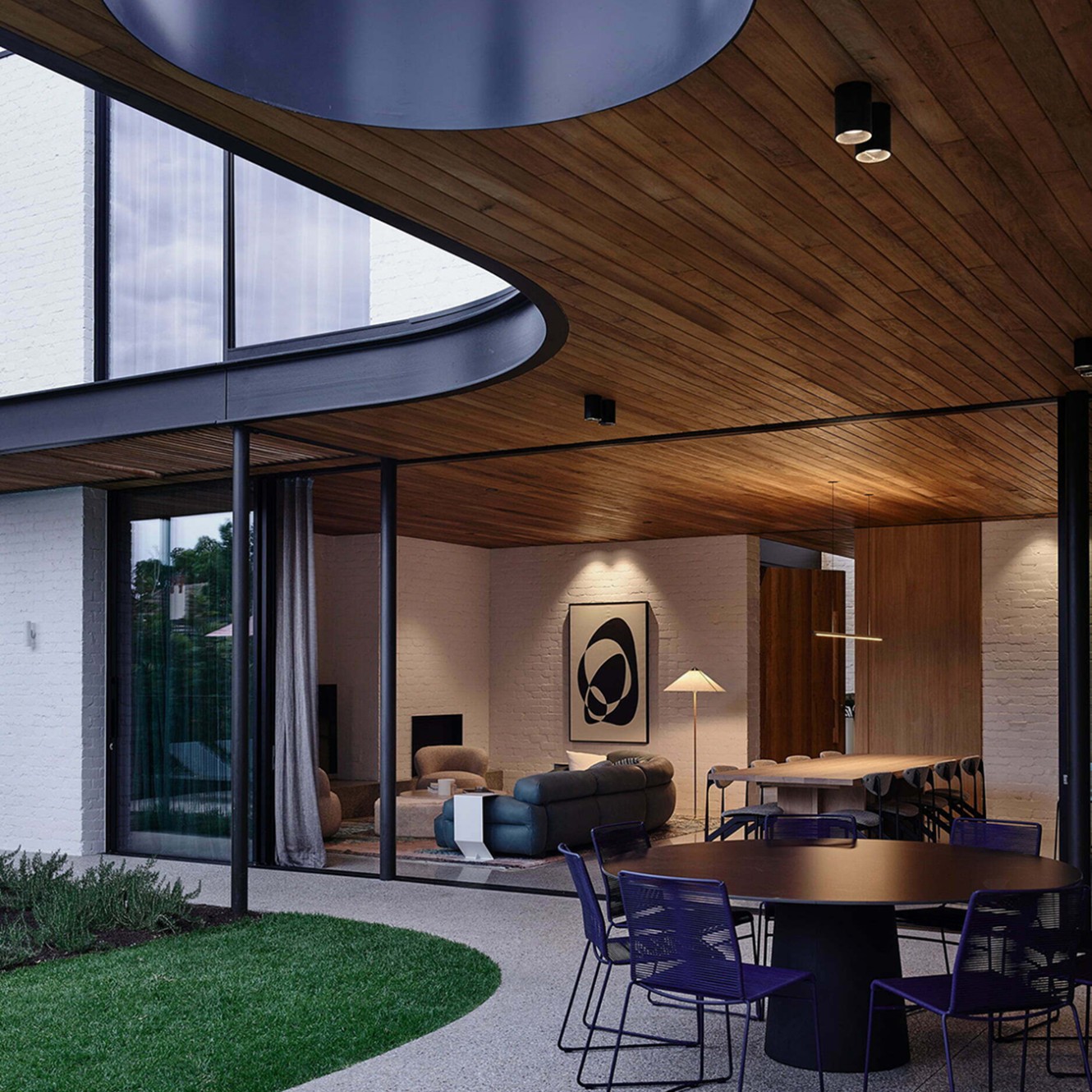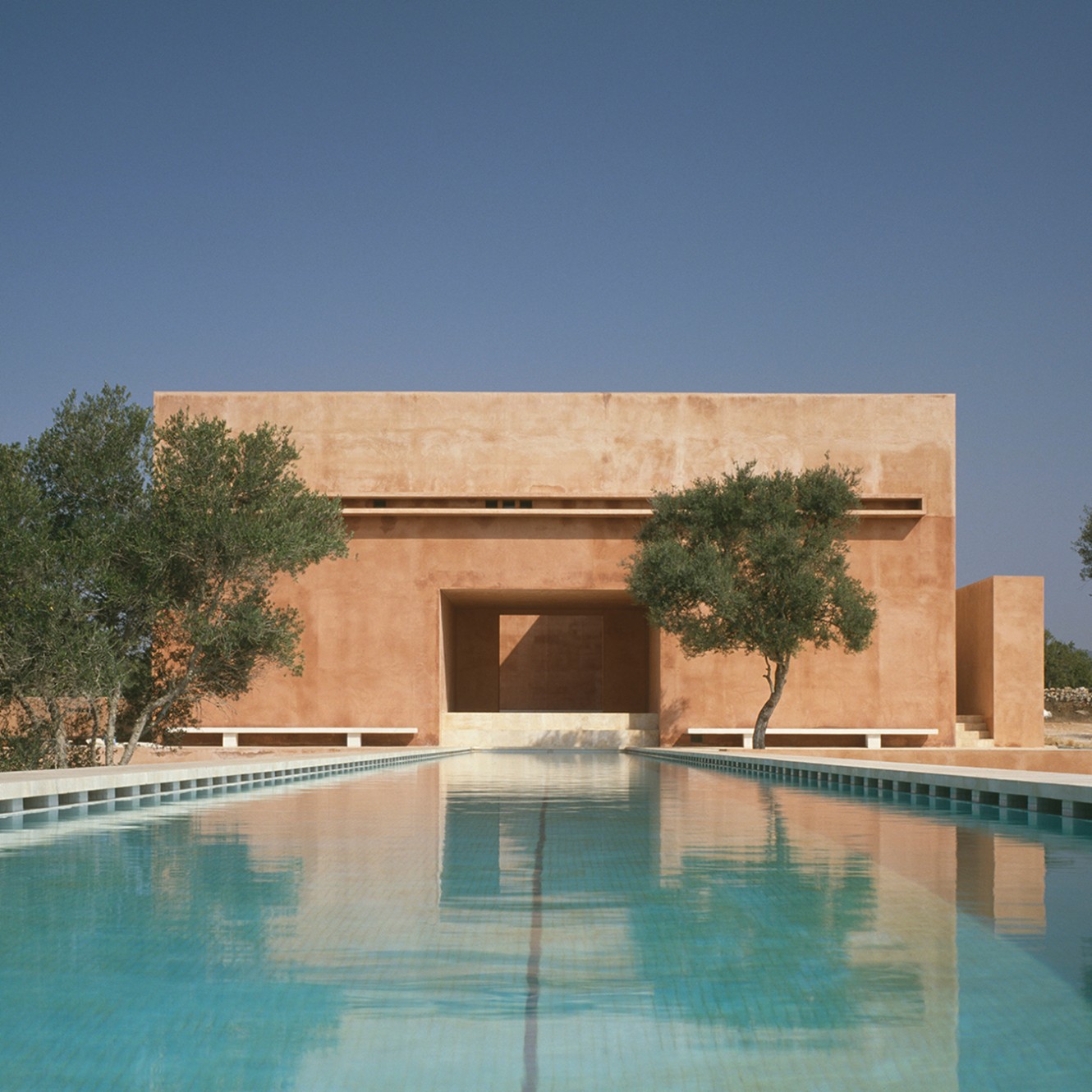We begin at InForm’s Sandringham headquarters with Construction Manager Vince Sugrue. “The energy of a building site is matched by the spirit in the InForm office. In many ways, my two work environments mirror one another: teams of people working together to create, execute, and resolve design details. The humming and grinding of the coffee machine signals the start of the day. Just as the kitchen is the heart and soul of any home, this is the area where conversation begins for the day. As its use becomes more frequent, the office becomes more lively. Later in the day, you’ll see plans strewn over the island bench as members of our team come together to resolve specific details.”
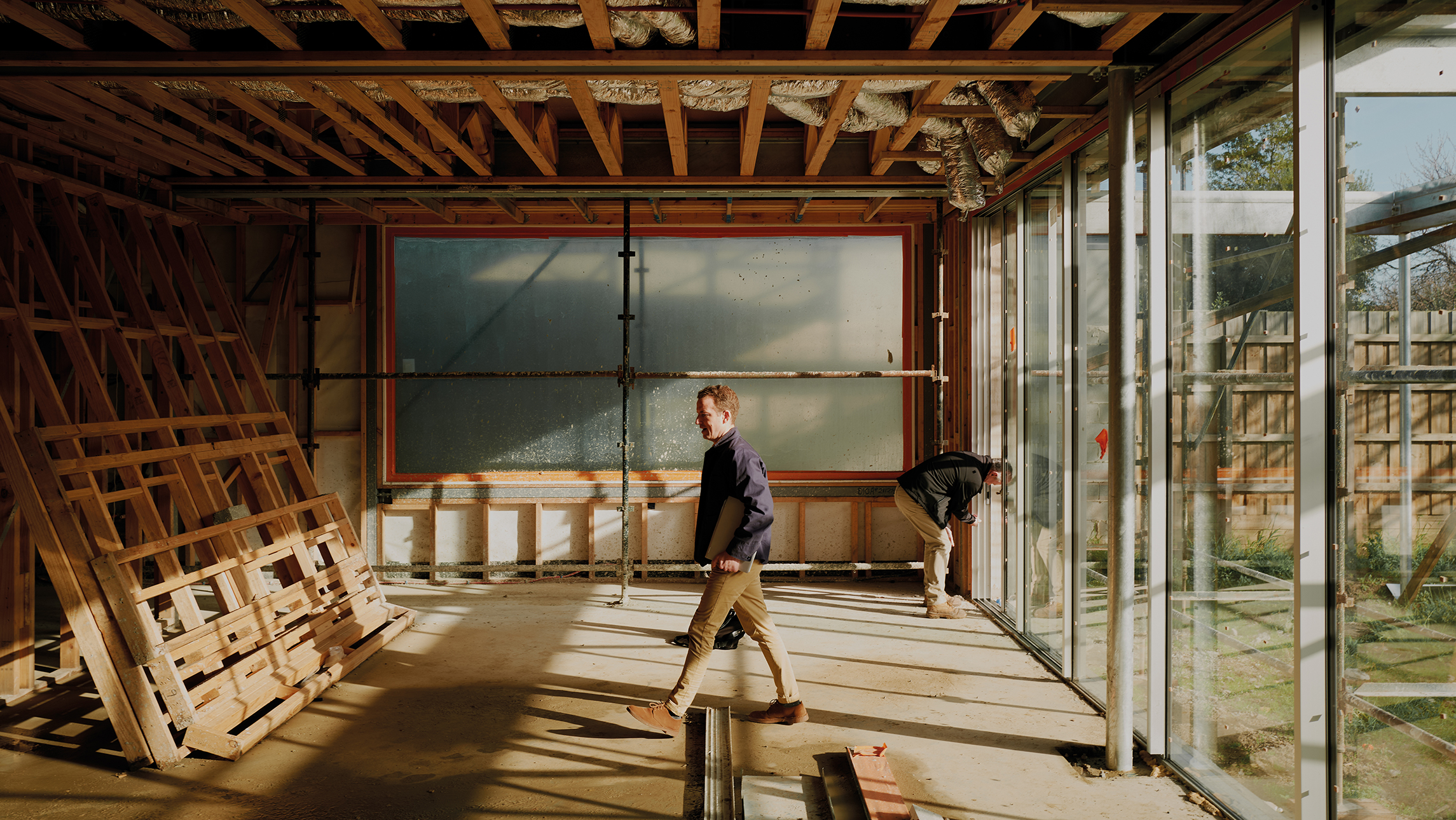
A day in the life
Onsite
8:00am
“Having worked on client projects for the past 11 years at InForm, building my own home with the tradespeople and architects I’ve known for so long has been an incredible experience. We’re constantly working together to refine details for clients, and I love getting on site to keep improving this process on my own home. Our mission is for each project to be better than the last, and each time I’m on site I can see that is what we’re achieving.”
InForm Director Jon McKimm with Construction Manager Vince Sugrue.
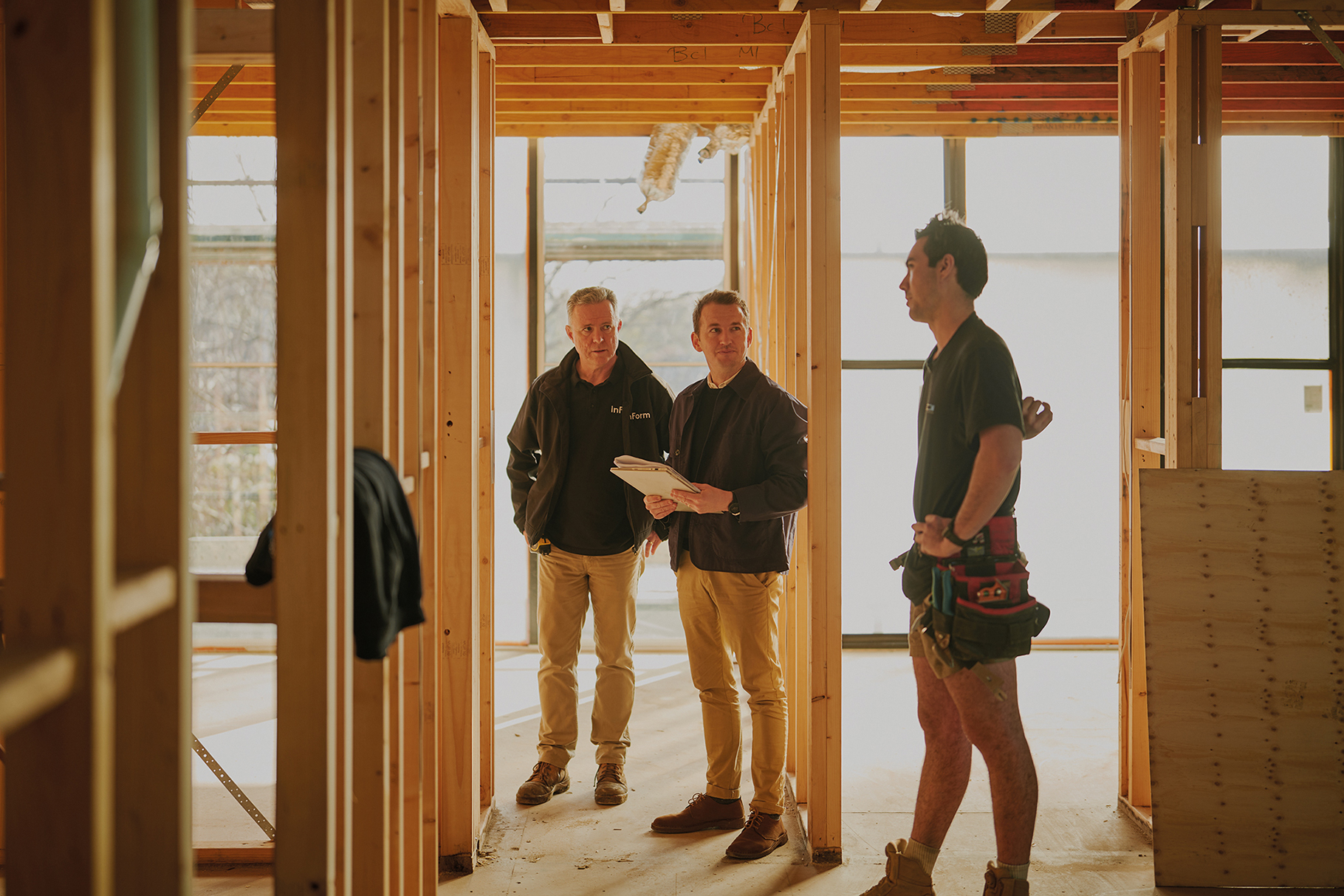
Site visit at a Camberwell build with InForm tradies.
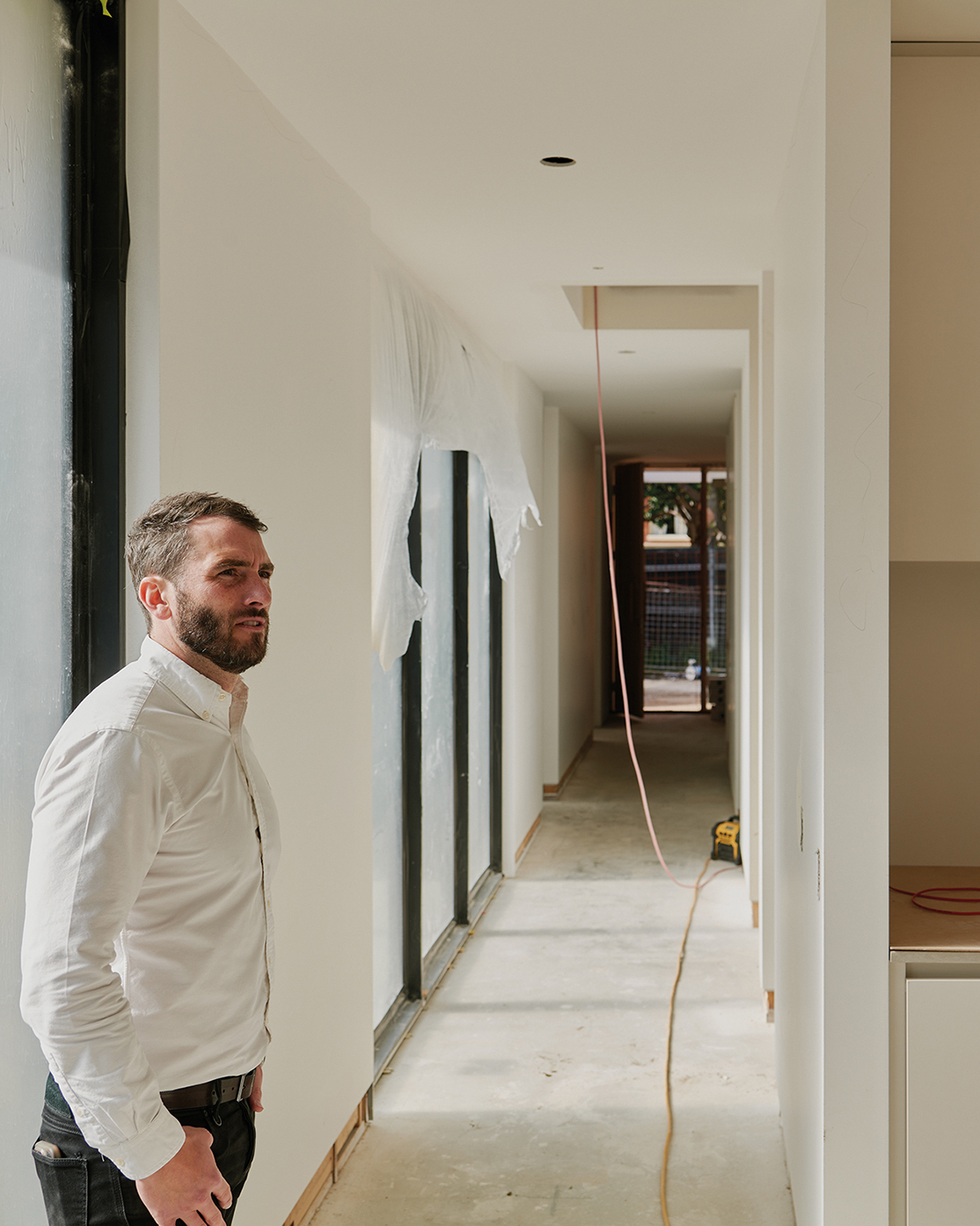
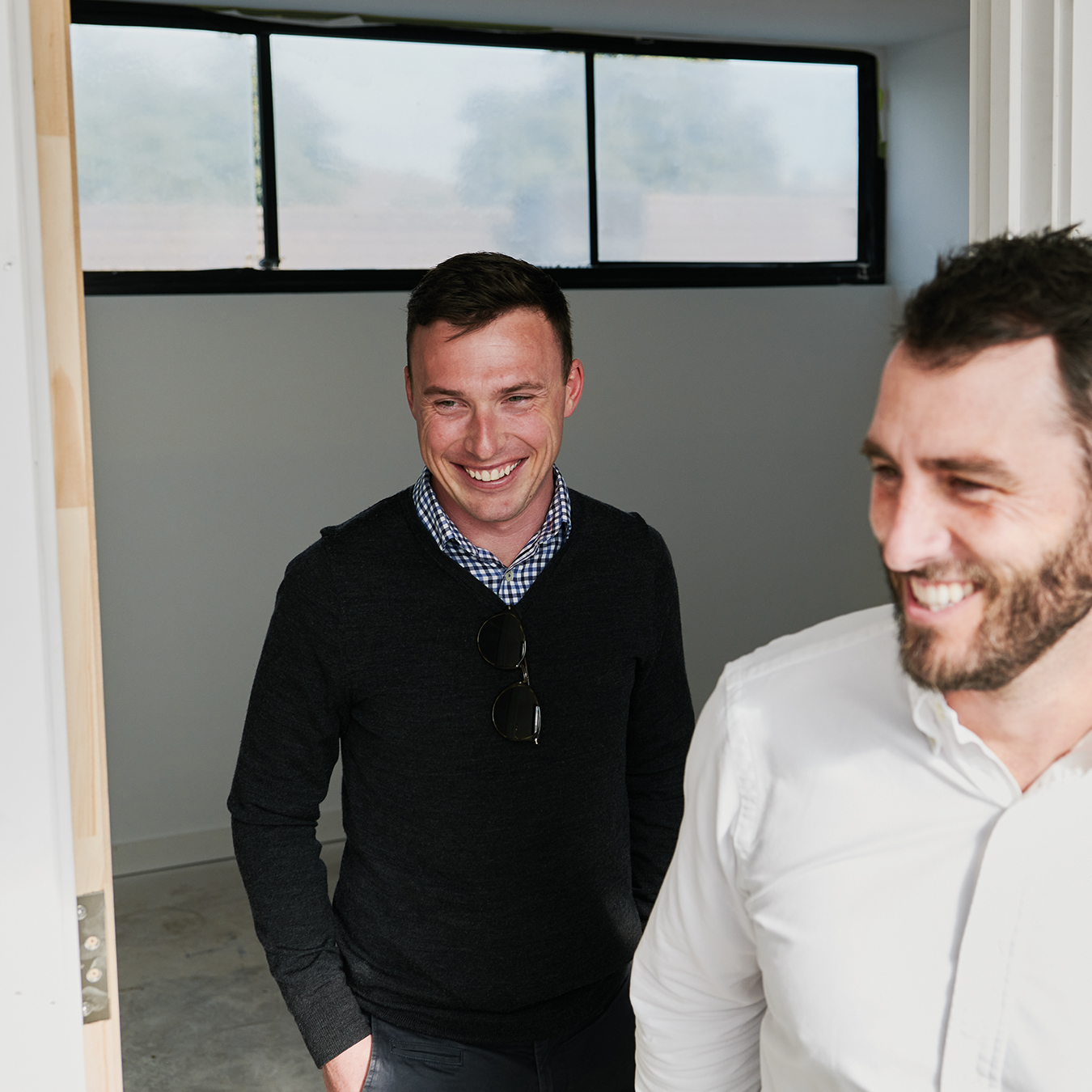
“The fixing stage provides a great opportunity to review the intricate details as they come together in our homes. Collaboration between InForm, the architects, and the interior design team ensures that we achieve every high end detail and the best outcomes for our clients.”
InForm General Manager, Michael May.
Pleysier Perkins
11:00am
“Pleysier Perkins is a creative and energetic open-plan studio. We’re all driven by our values which include passion, ambition, collaboration, and a progressive mindset. PP is a 30-person practice led by two principals, four design directors and four interior design associates, who share responsibility for the creative output of the practice. They are ably assisted by a talented team of architects, interior designers and documenters.
My focus oscillates between detailed attention to my projects: design, details, regulatory requirements, and a broader overview of other projects in the studio. As well as project work a lot of time goes into business development, marketing, administration and human resources; all massively important in steering a well-organised, healthy, positive, and productive ship.”
Pleysier Perkins Principal and Founder, Simon Perkins.
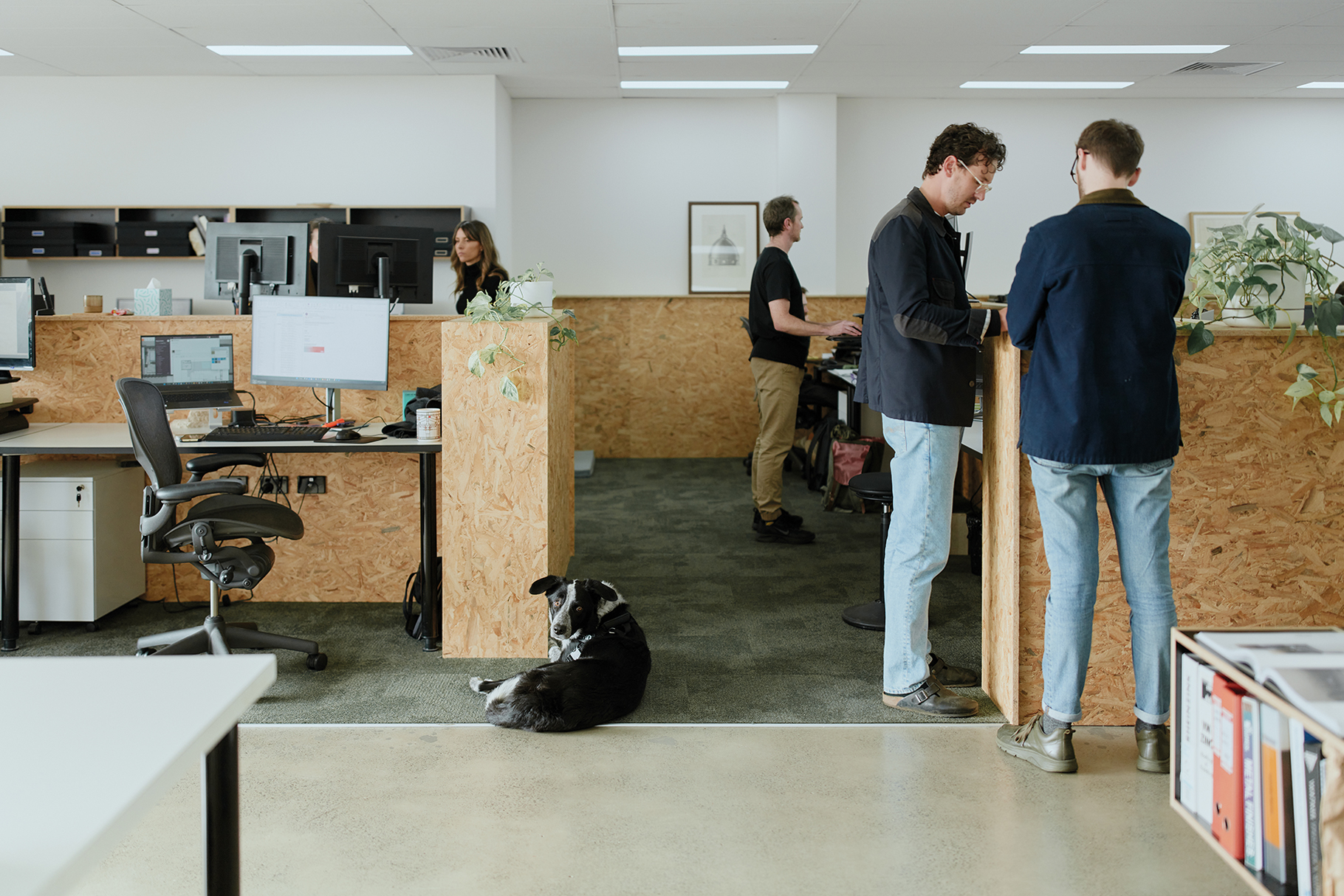
The Pleysier Perkins team in their St Kilda studio.


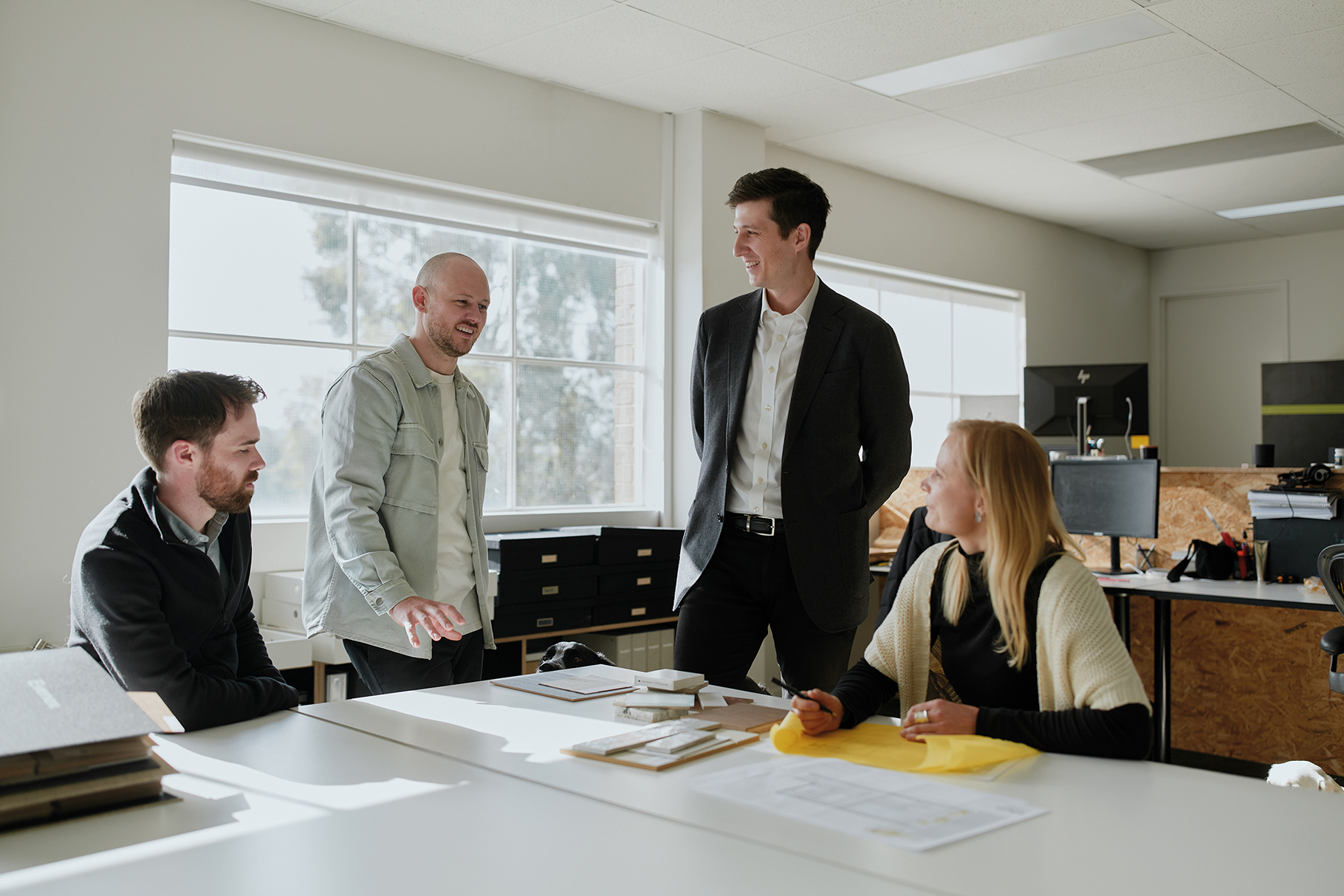
At the end of the day, the rapport that exists between building and design teams is a critical factor in delivering outstanding client outcomes. This chemistry does not develop overnight, but rather evolves through countless conversations and simple shared moments.
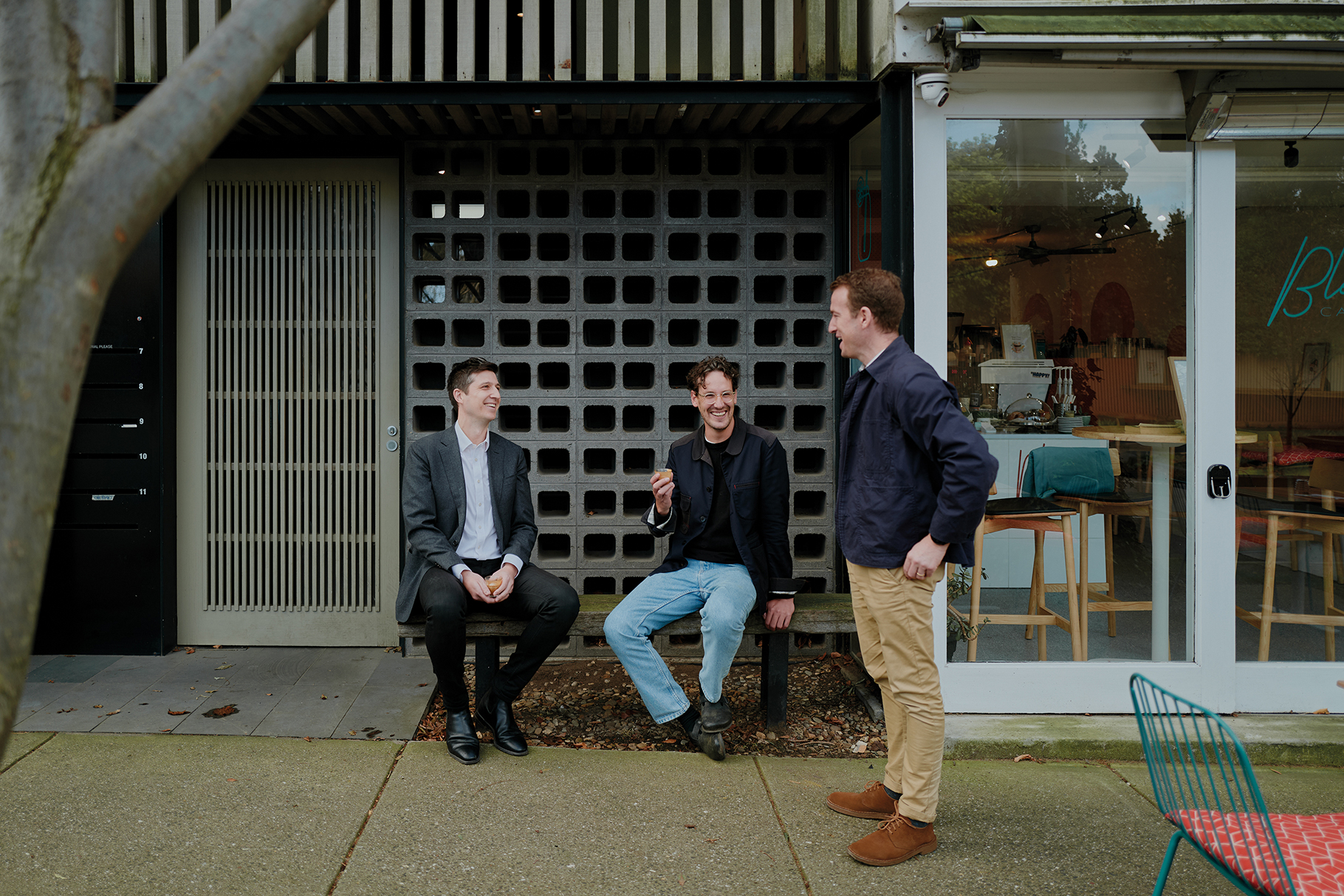
InForm Director Jon McKimm (right) with Head of Project Management Nigel Garson (left) and PP architect Julian Legg.
