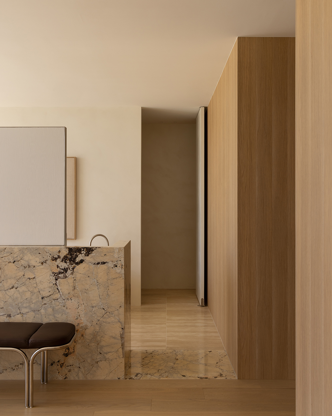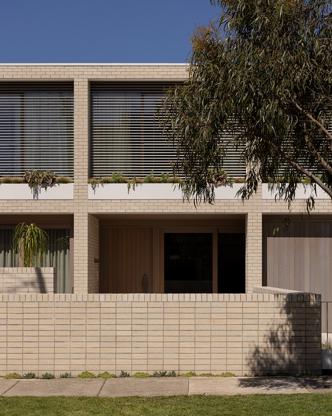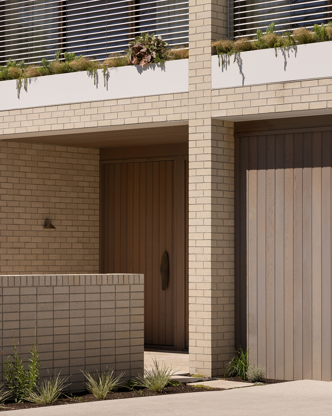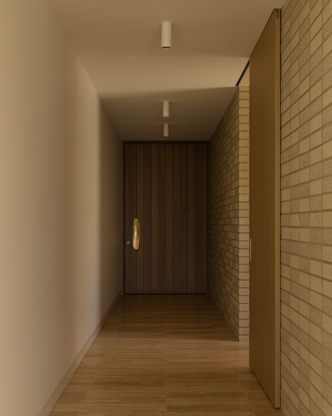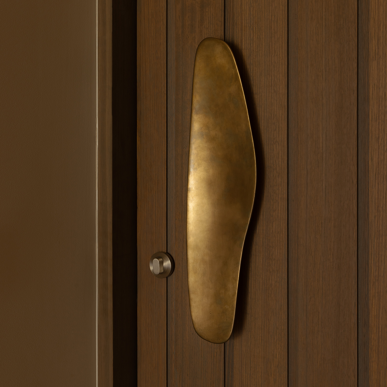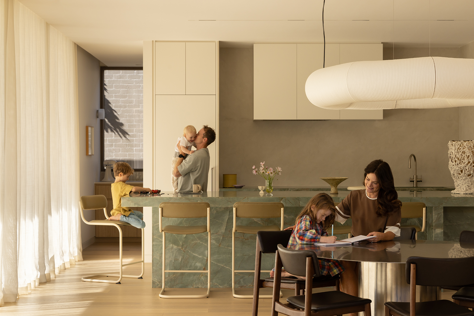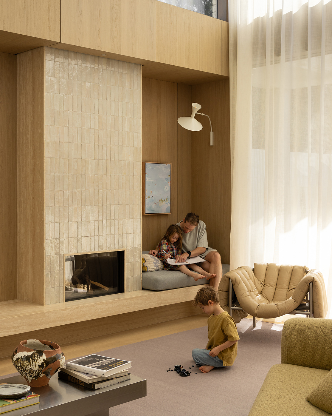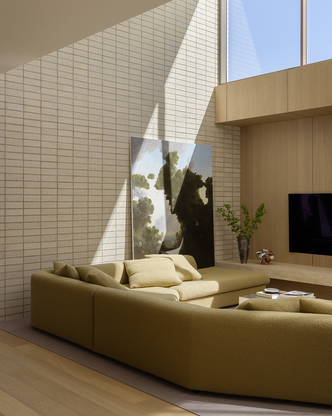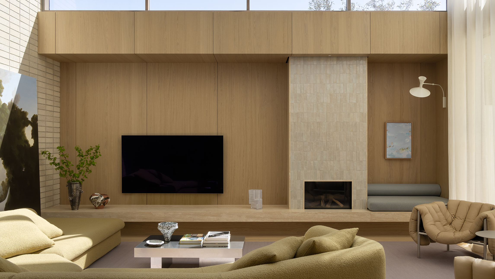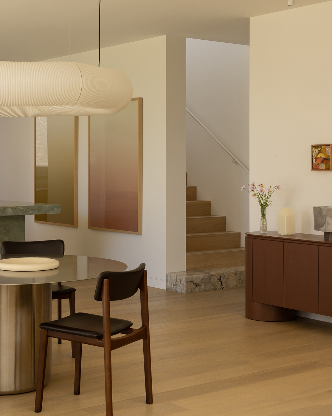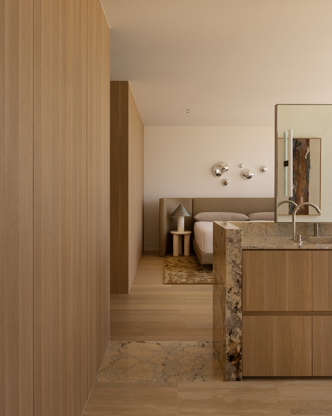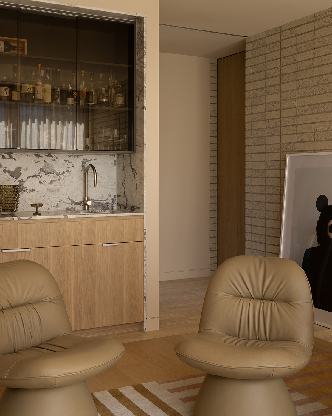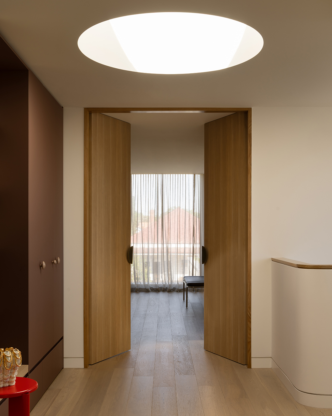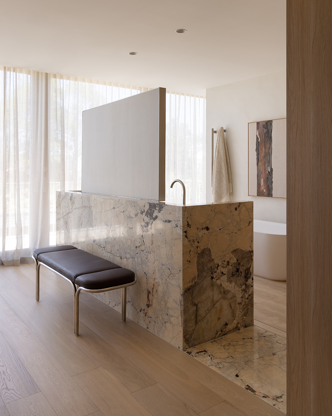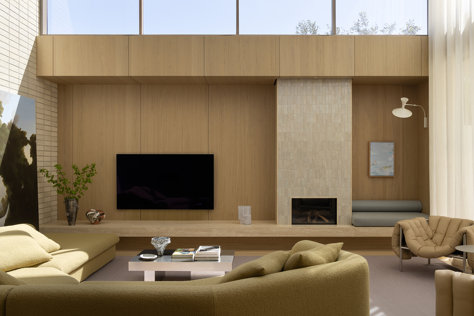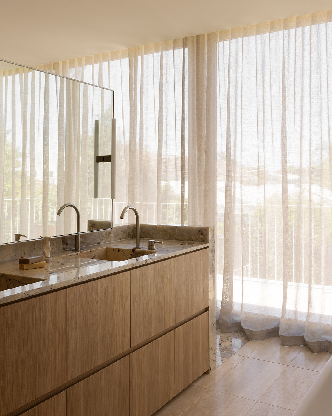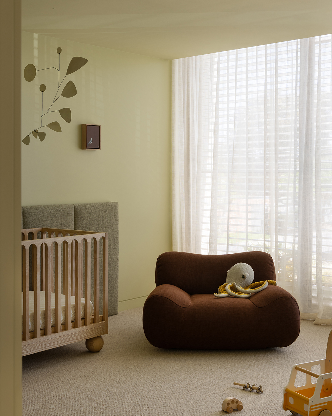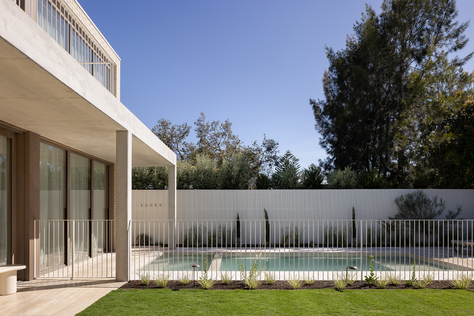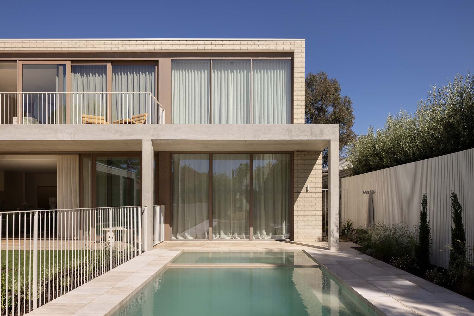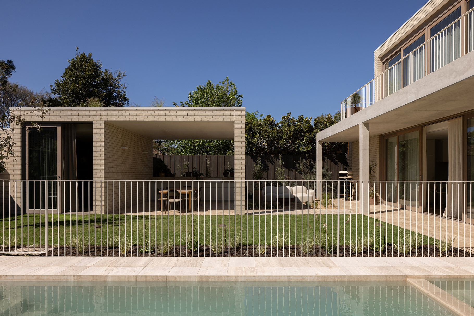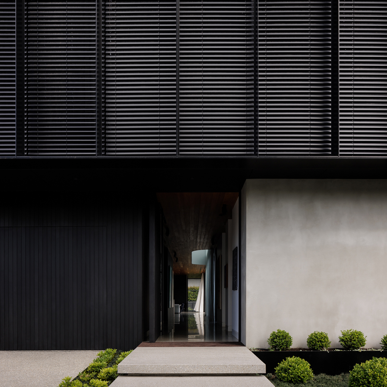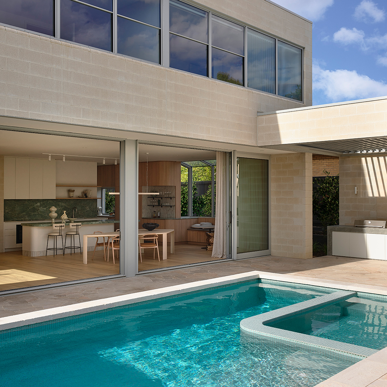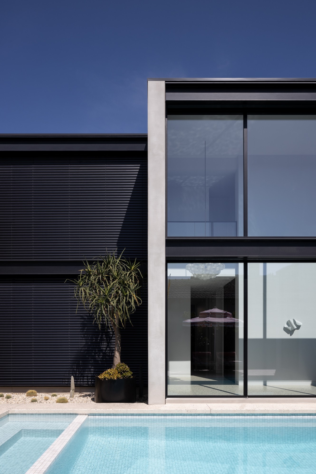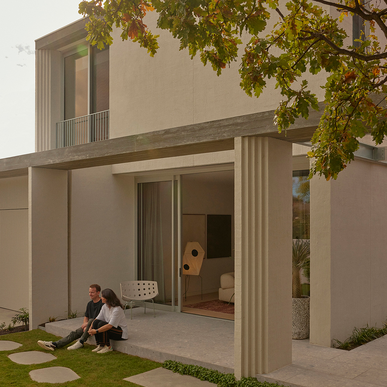The external palette is natural and calm: texturally nuanced light-coloured bricks sit comfortably with timber and contrast beautifully with formed concrete. Louvres balance light and shade while planter boxes soften the edges. Rigorous geometry, crafted in natural, robust materials that will age gracefully defines a timeless architecture.
The geometric rigour extends to the planning which offers generous spaces and abundant light. The entry hallway is luxuriously wide with travertine stone floors, setting the tone for the whole house. The double height living room is aligned with the pool to dramatic effect. Sheer curtains, timber wall panels, muted tones and textural contrasts make the living area a peaceful refuge. The quartzite island bench is the altar in this spiritual space, celebrating family life and the fundamental elements of architecture – material, space and light. Other rooms, including a lounge and study downstairs have a more intimate atmosphere and richer palette.
The craftsmanship and attention to detail extends to the curved timber stair with marble inlays, which ascends to a generous hall, top lit with a circular skylight. The children’s bedrooms, all with a unique colour palette, are positioned at the front, while the parents’ retreat is at the rear. The main bedroom evokes a luxury hotel, with open plan bathing and balcony access, overlooking the rear garden and pool.
Outdoor dining is accommodated between the kitchen-meals area and pool house gym. Travertine paving matches the luxurious entry hall, connecting interior and exterior. The formed concrete columns and balcony provide shade and imbue the rear elevation with a sense of solidity, robustness and modernity.
