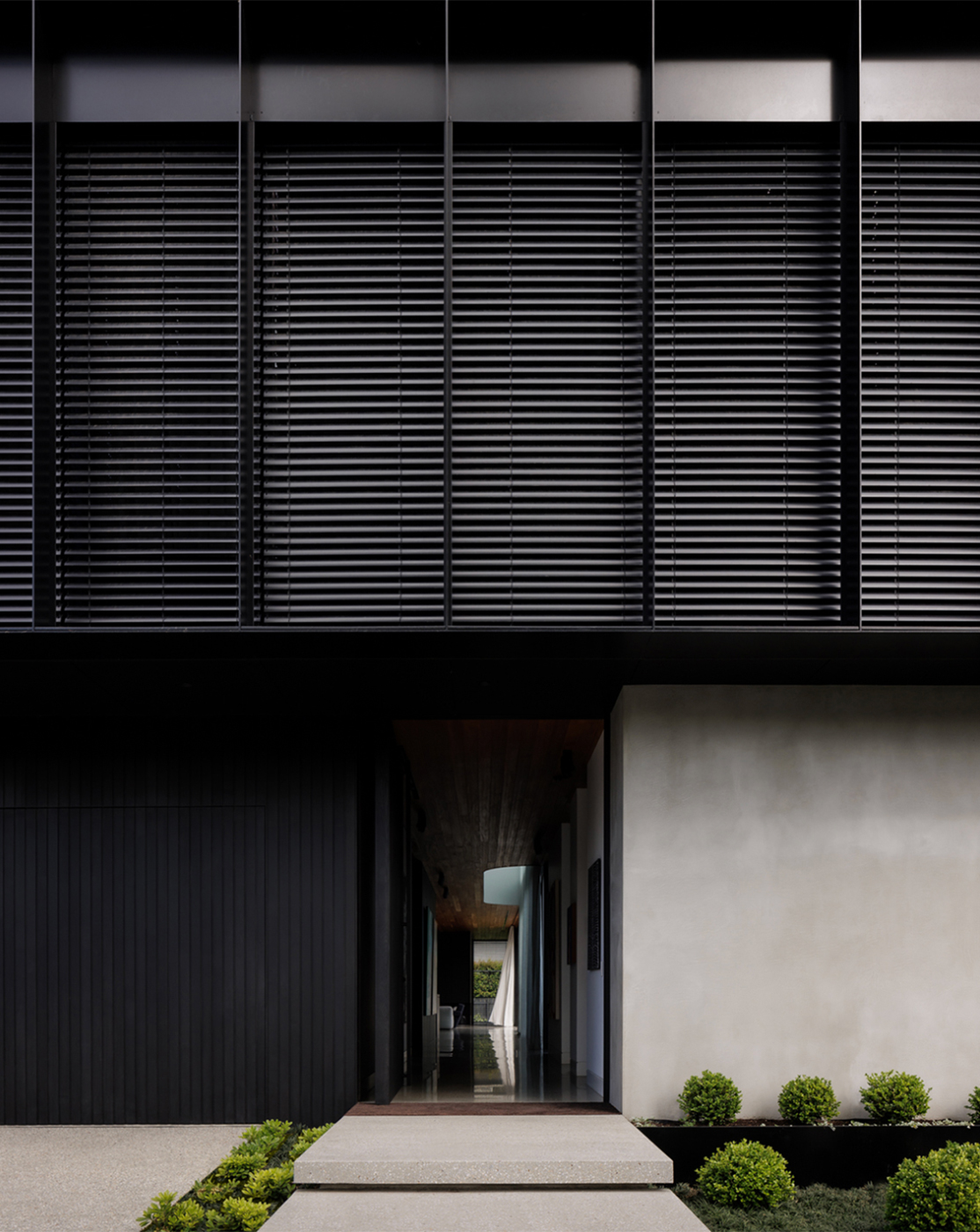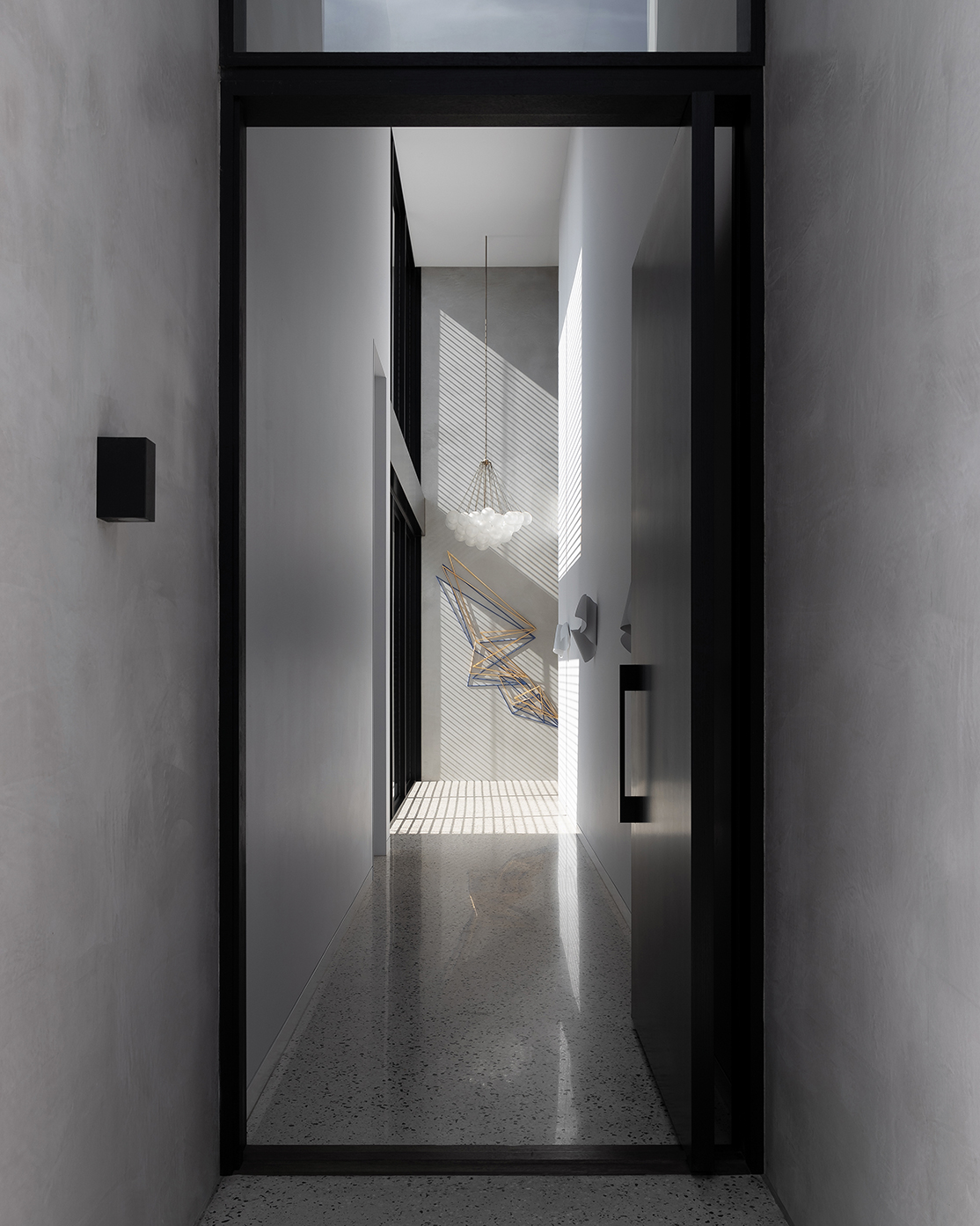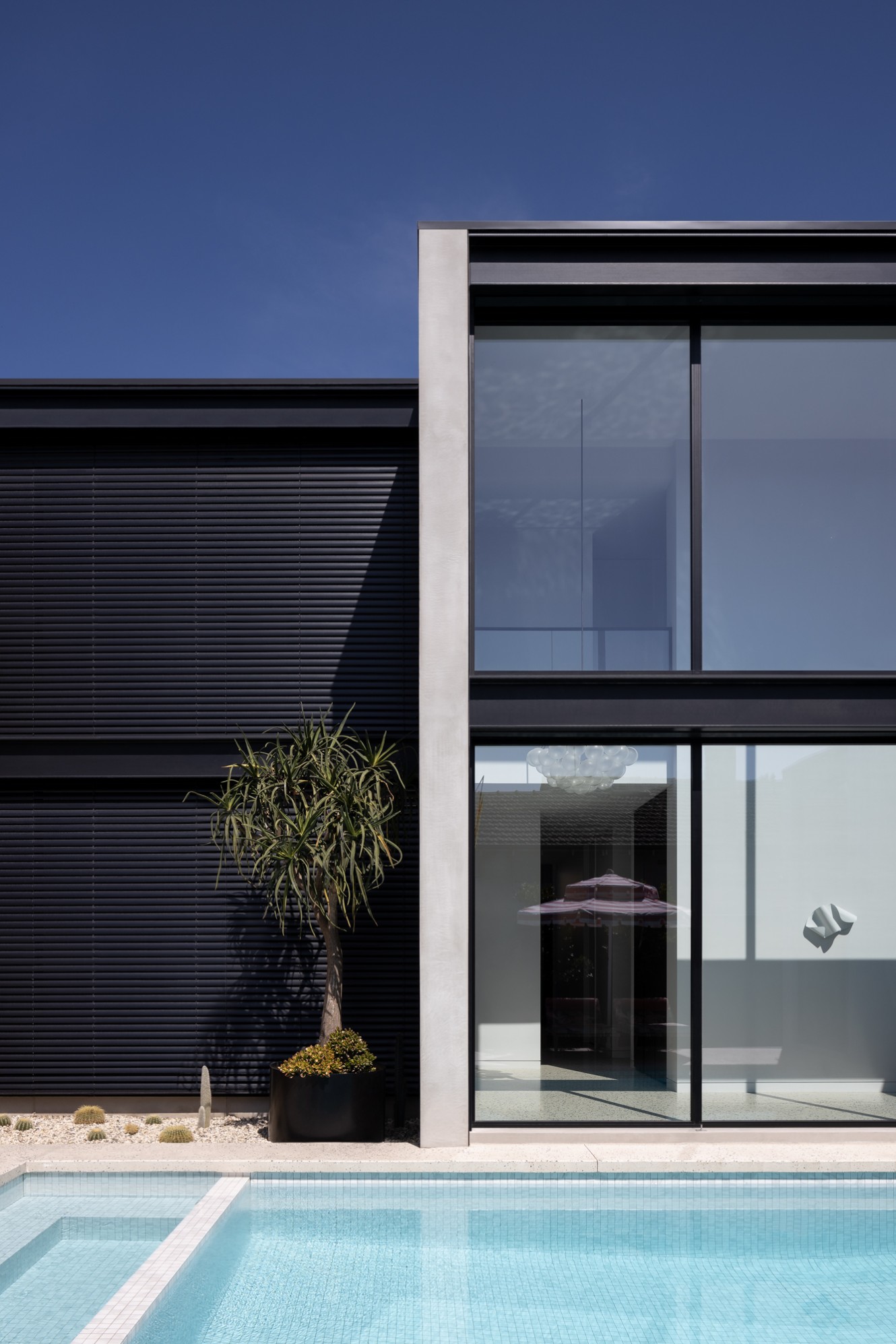Sunlight and captivating shadow lines flood the hallway, and as you move through the space, a gallery experience continues to unfold, with dramatic, double-height windows framing a bright blue pool. Water reflections bounce around the lofty hall, illuminating the sculptural spiral staircase that is central to the home.
As a first impression, it immediately catches the eye, and sitting down with Belinda and Tristan, I wonder if the novelty has worn off for them yet. Both were quick to tell me it hadn’t. “The double height windows and the pool and the art,” Belinda says, almost whimsically. “For us, walking through the front door to all of this is still the realisation of a dream and the opportunity to build our own home to our own specifications.”
I’m always intrigued as to what’s in a client’s initial brief. Every family looks different, so their wants and needs look different, too. While the common elements of natural light, clever use of space, and a relationship to the outdoors will always endure, getting to know each family on an individual level ultimately shapes the direction of a project. “I think one of the first things Belinda said was I never want my kids to leave home,” Tristan says, laughing. “I want my kids to be around,” Belinda adds, good-humouredly. “How can we convince them to stay?”







