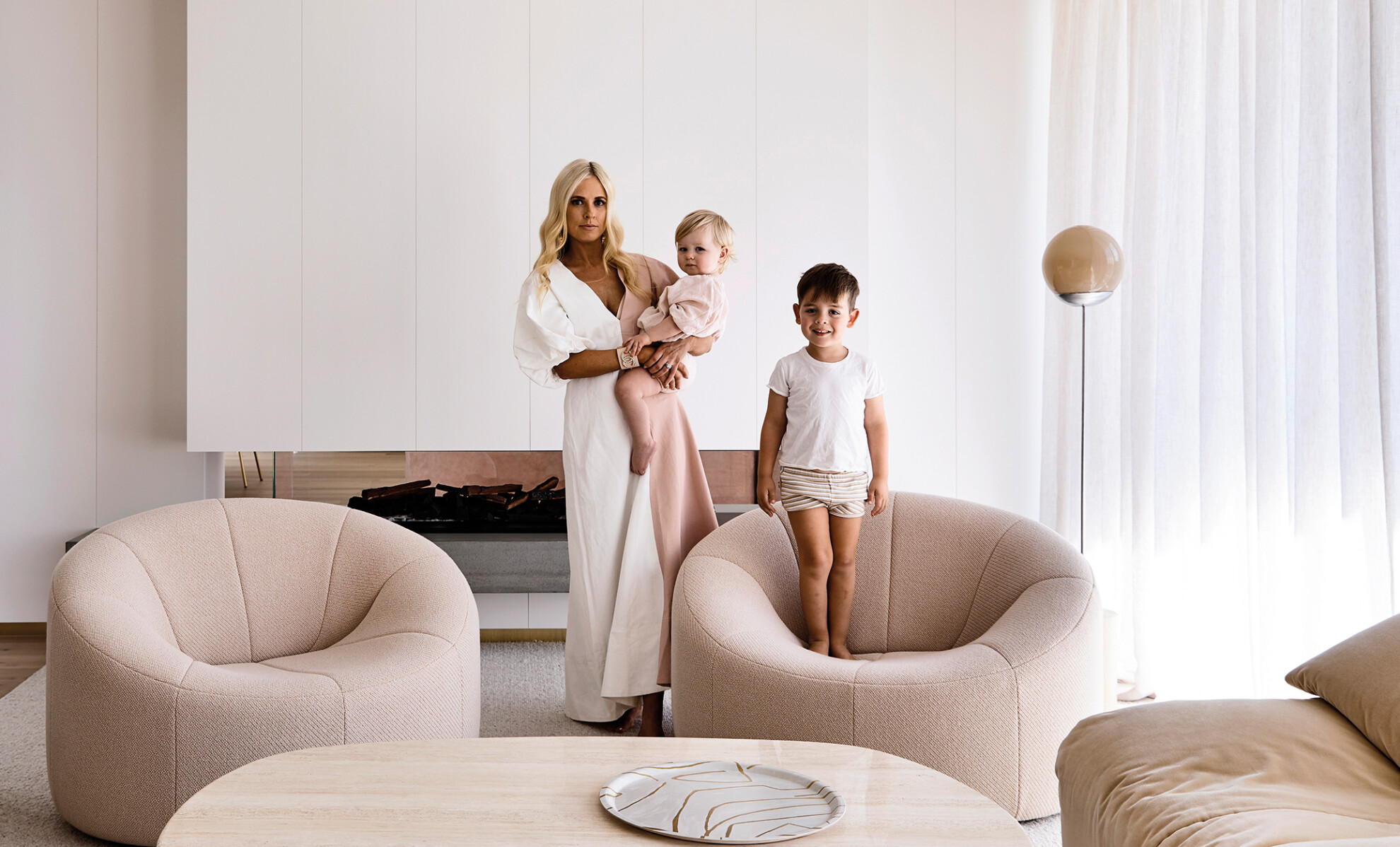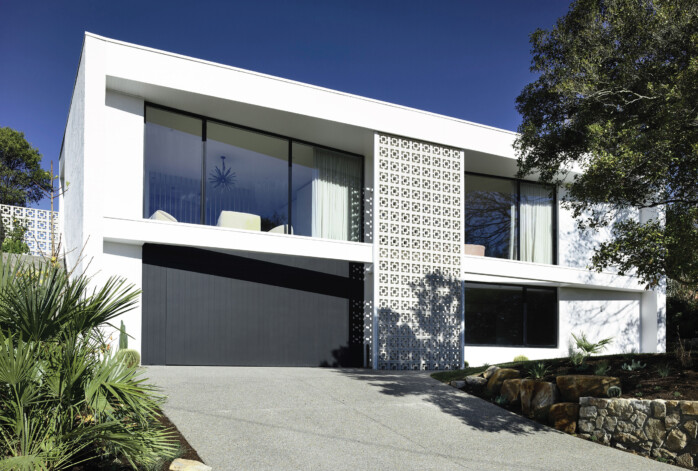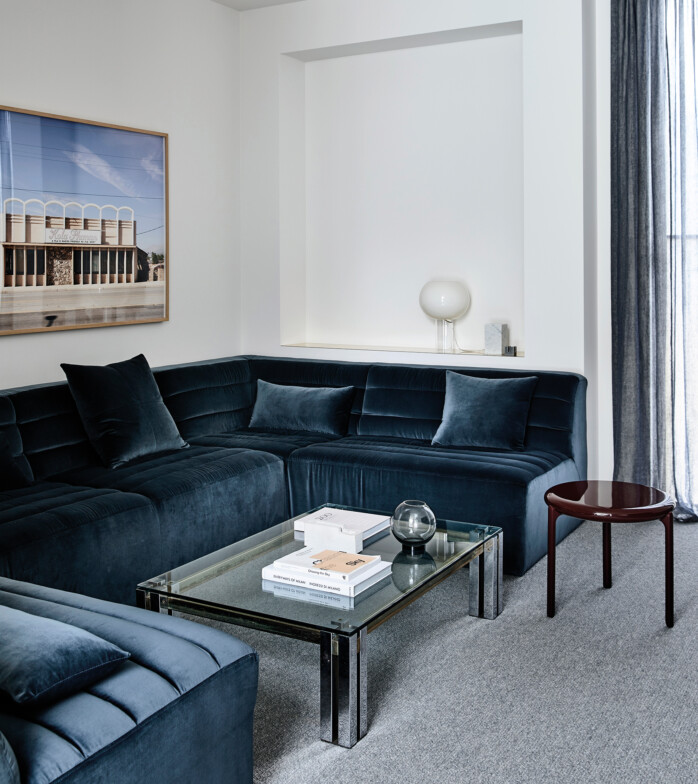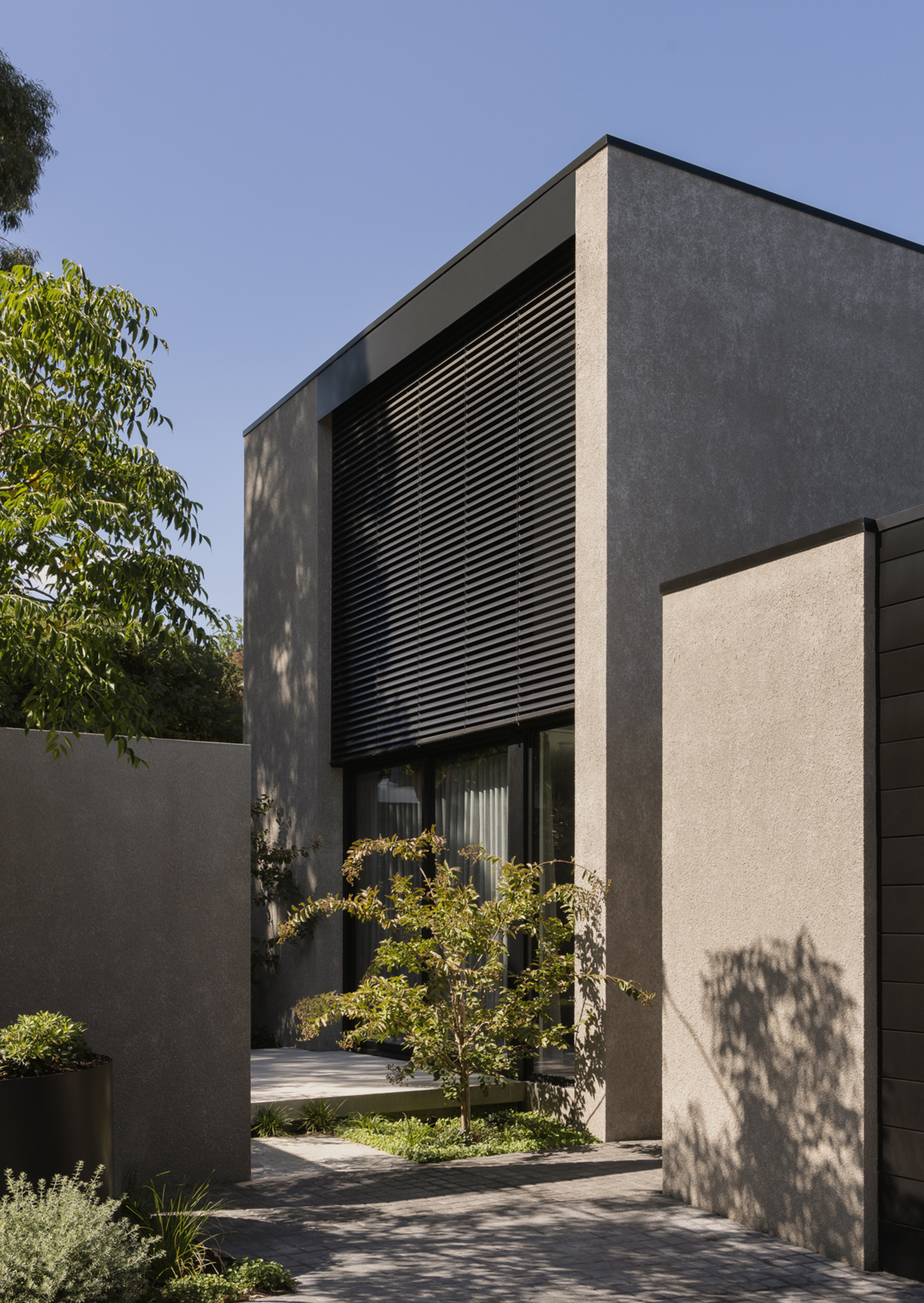
The Edwards

“Being able to work collaboratively in this way, and bring my suggestions to the table made the process all the more exciting”.
Along a winding, undulating street in Balwyn North, the mid-century inspired residence of Ella and Paul Edwards emerges from gardens that reference the family’s love of Palm Springs.
A home where summer feels eternal, the minimal exterior of crisp white brick and breeze blocks is complemented by a landscape of cacti, concrete, crazy paving, and tropical greenery. If California and the Mediterranean were to merge, the gardens and architecture of Balwyn North would be the result.
This is a home that speaks deeply to the design principles of both InForm and the Edwards family, Balwyn North House personifies InForm’s penchant for collaboration, creativity, and efficiency.
Here, the creative Ella Edwards walks us through the process, from conception to completion.
What led you to InForm?
I grew up in Bayside, moving from an Edwardian house in Sandringham to a Mediterranean courtyard house in Hampton, and then to a sprawling 1970’s home on Beach Road in Black Rock, where I was surrounded by mid-century architecture. This Black Rock home was a key influence for our build, particularly the materials used from brass trims and peach tiles to smoked glass and curved benches. I noticed properties built by InForm in the area and when the time came to source a builder, InForm kept popping up as I searched online. I was familiar with them and also appreciated their California house concept which incorporated elements similar to the Kaufmann Desert House in Palm Springs; a building I had studied in Case Study books and in-person on trips to California.
What made you decide to move forward with InForm?
We are a young, design-focussed family, so working with a company that understood our vision was essential. It was critical that we could build a completely custom home, rather than being tied down to generic fixtures and fittings. We spoke with various builders and felt our vision most aligned with InForm. The pricing was also competitive and we felt we were getting value and quality for our financial outlay.


What was your design brief and how did InForm bring it to life?
We purchased our site knowing we wanted to build a u-shaped courtyard house. It was perfectly suited to this being a wide, elevated block. Working in design meant we had already mocked up our floor plan for our u-shaped house around a central courtyard and pool. It was important for us that each space within our home was considered and designed to maximise both outlook and natural light. We also wanted to create a contemporary home with strong mid-century influences to reflect our aesthetic, resulting in a space that was comfortable yet memorable. We worked closely with the design team at InForm to refine our design vision and scale it back so that it was functional and met all of our requirements.
You had a really strong vision and design sense for your house. Were you surprised at the level of collaboration possible with InForm?
Yes, I was pleasantly surprised by this. My father is a builder so I have always had a strong interest in architecture and design materials. I used to draw up elaborate, dream floor plans as a child, so finally working on our own home was an incredibly exciting process.
It was really refreshing to be able to have such a strong influence on the design process throughout, from floor plans to design materials. Our Project Manager was extremely accommodating and would enjoy telling us we had the most variations of any InForm project, something we really revelled in and ran with.
Before motherhood I was a designer, so the creative outlet that came with conceptualising and working through the design of our home was incredibly rewarding. I was impressed that we were able to bring along our own suggestions for material suppliers, with one example being the beautiful terrazzo tiles featured throughout. Being able to work collaboratively in this way, and bring my suggestions to the table made the process all the more exciting.
How would you describe the building process?
During construction we were always close by, renting a house only a few streets away. It was exciting watching the site develop, the extensive site works and foundations to frames and interiors.
We were invited often to check out the progress with site inspections, something I revelled in as I felt like our home was our new baby! We understand that when it comes to a build, the timeline can really get drawn out and delays are almost guaranteed. InForm worked extremely hard to meet deadlines and ensure that we could move into our new home as soon as possible, well before scheduled completion.
This story is an extract from UnFold, our print magazine. Please contact InForm for a copy.

