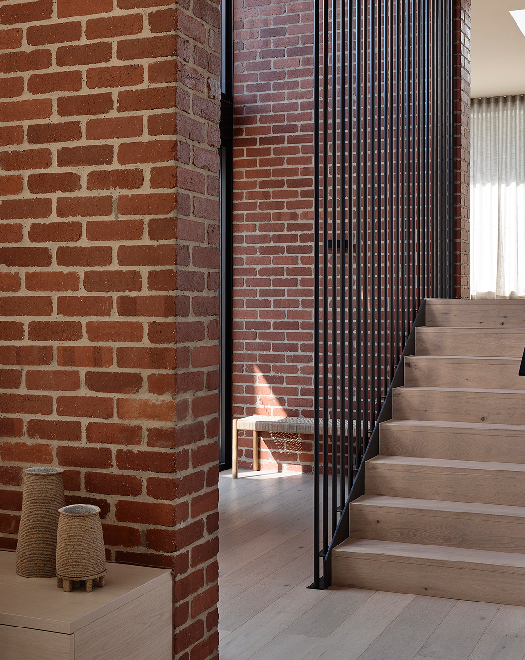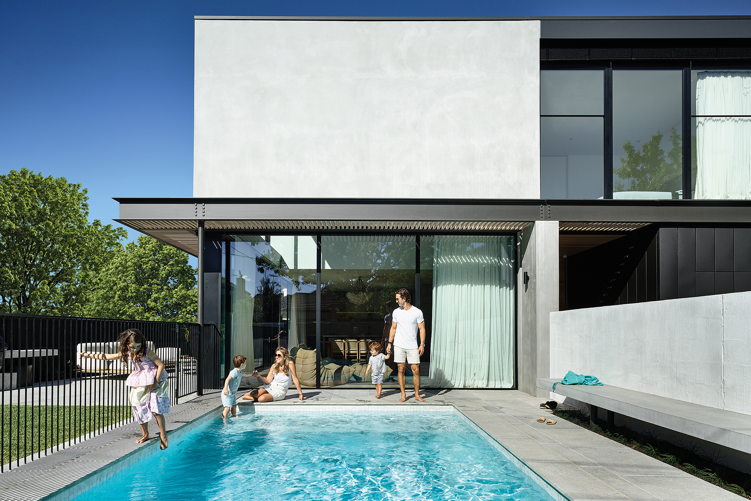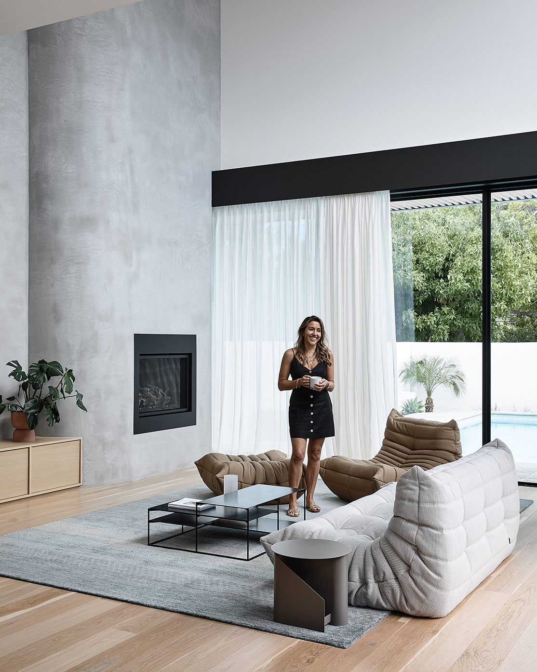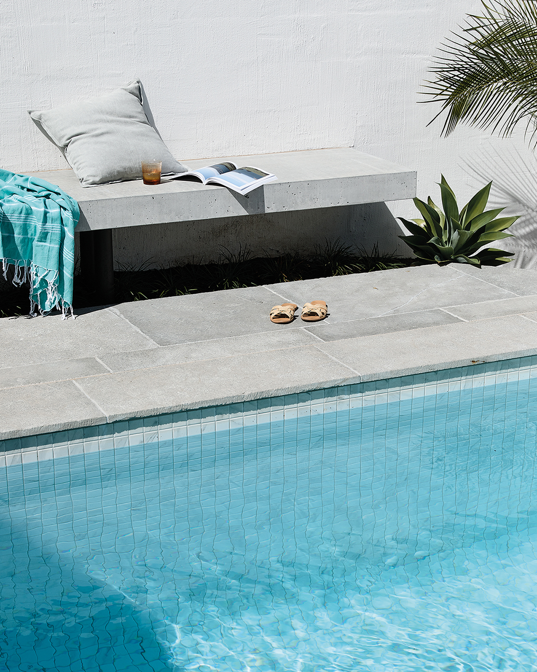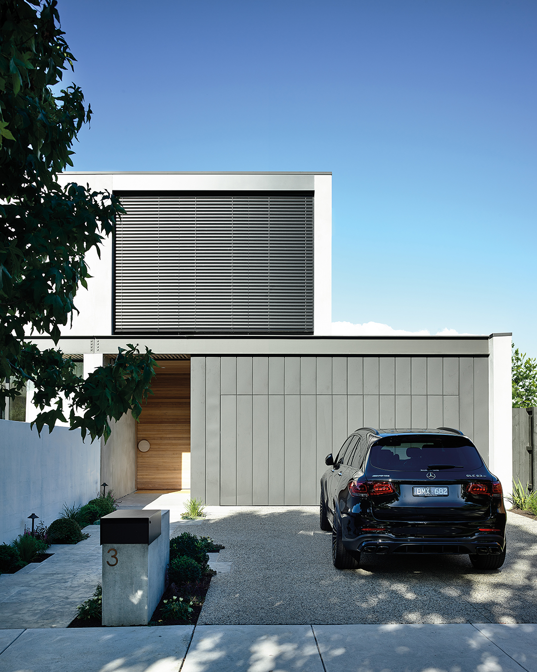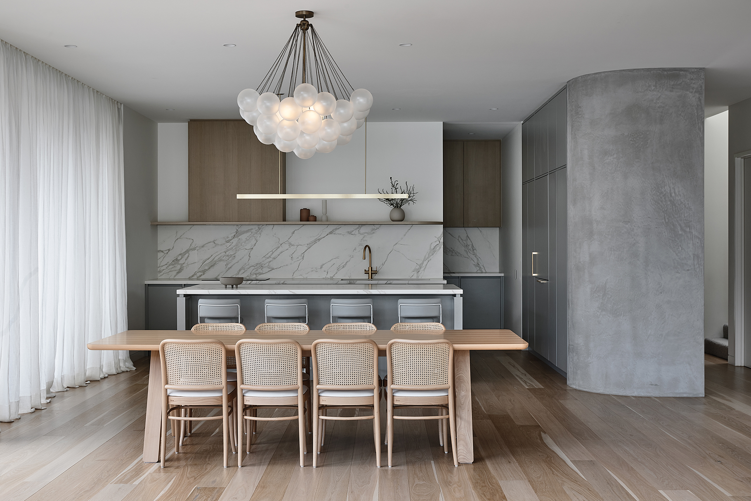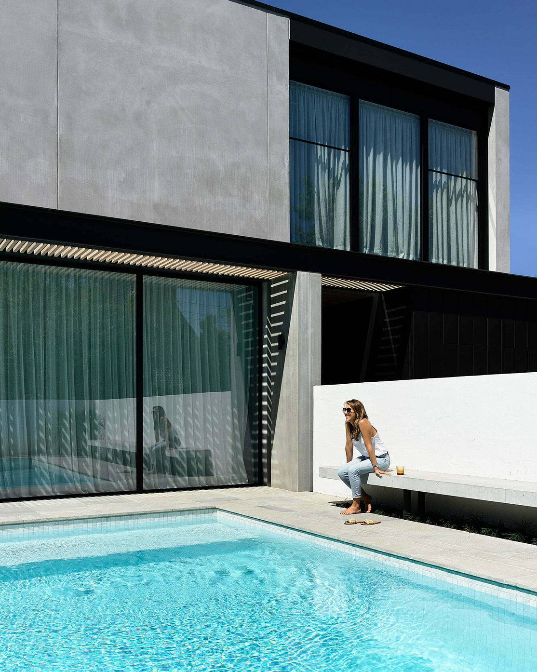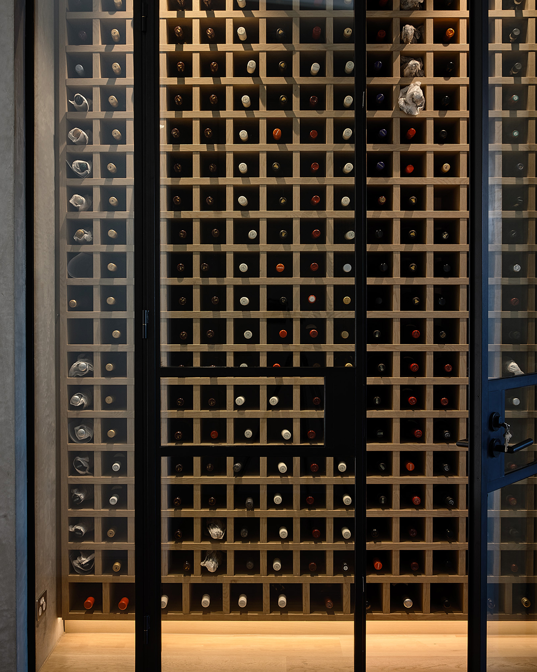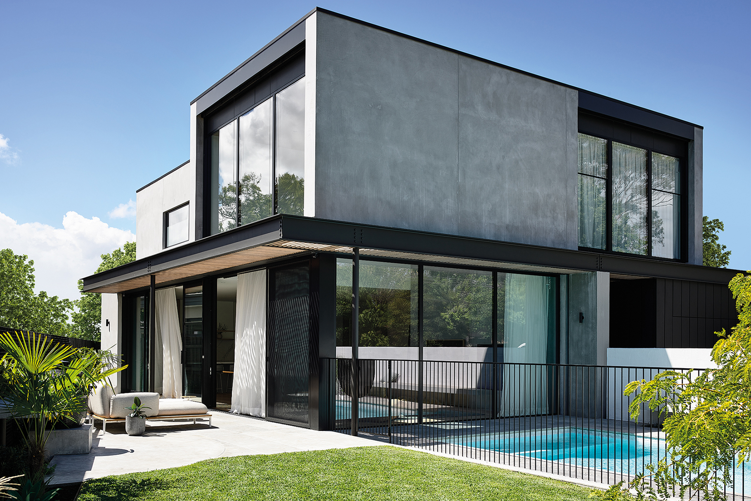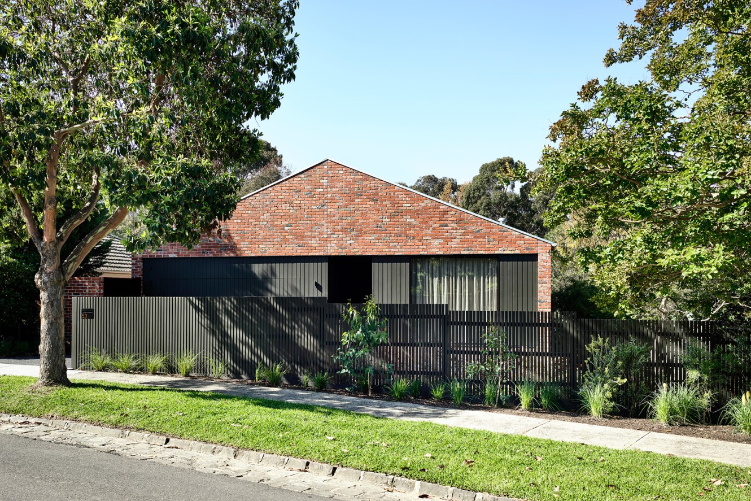Once inside, there is so much space, light and nature that you wouldn’t know you were in a busy bayside suburb with abundant neighbours. You could be anywhere. “It’s always our ambition, particularly with suburban projects, to maximise the lifestyle potential on a property by considering it from boundary to boundary,” Simon Perkins says.
Set on a somewhat challenging and unusual wedge-shaped property, the design utilises its north-west frontage for the outdoor entertaining area and pool. This orientation provides the deepest garden aspect and a captivating view from the kitchen, where the pool and the treed views immediately capture one’s eye. A concrete blade wall runs the entire length of the central hallway, broken only by curved reveals opening straight to the heart of the house; a generous kitchen, meals, living area. Space and light are amplified by the double-height void over the living area, with full-height north glazing, tempered as required by external louvres.
“What we really visualised for the house was that we wanted people to walk in and feel calm and at home but to also have a bit of a wow moment,” Christine Angelini tells us. “I think that’s how we came to the void in the living area and it’s actually quite amazing when you see people’s faces as they come into this room with curved walls and all of this light from this beautiful double void.”
