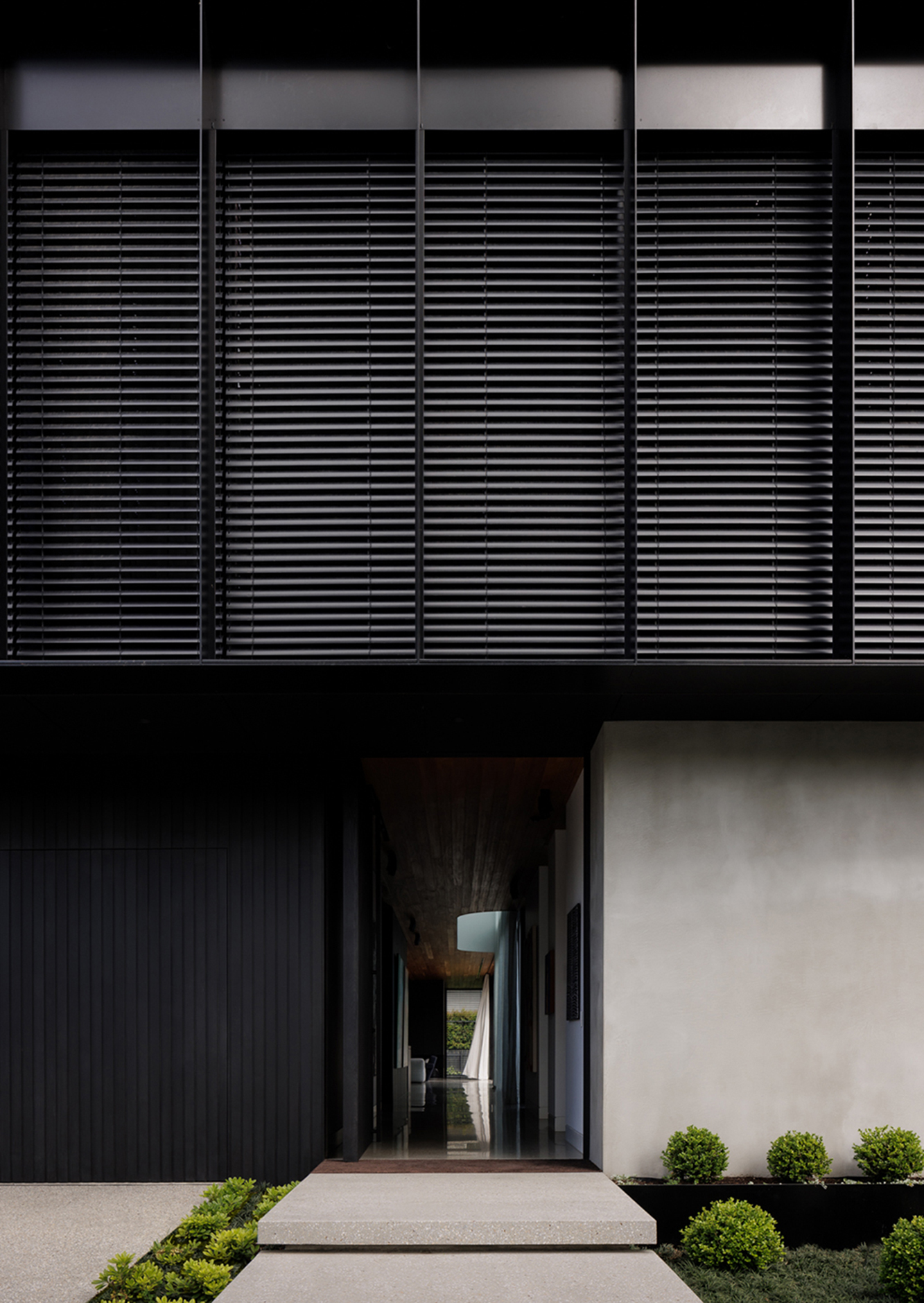Designed in response to local planning laws the single storey front facade of this four bed family home is a contemporary interpretation of the local post war bungalows.
A two storey structure, is concealed from the street behind the front gable roof section. Timber screens provide privacy to the main bedroom and in conjunction with the garage door detailing emphasise the light, crafted and contemporary nature of the design.

Updates
Sign up for the latest projects,
insights, news and stories from the
InForm design community.
