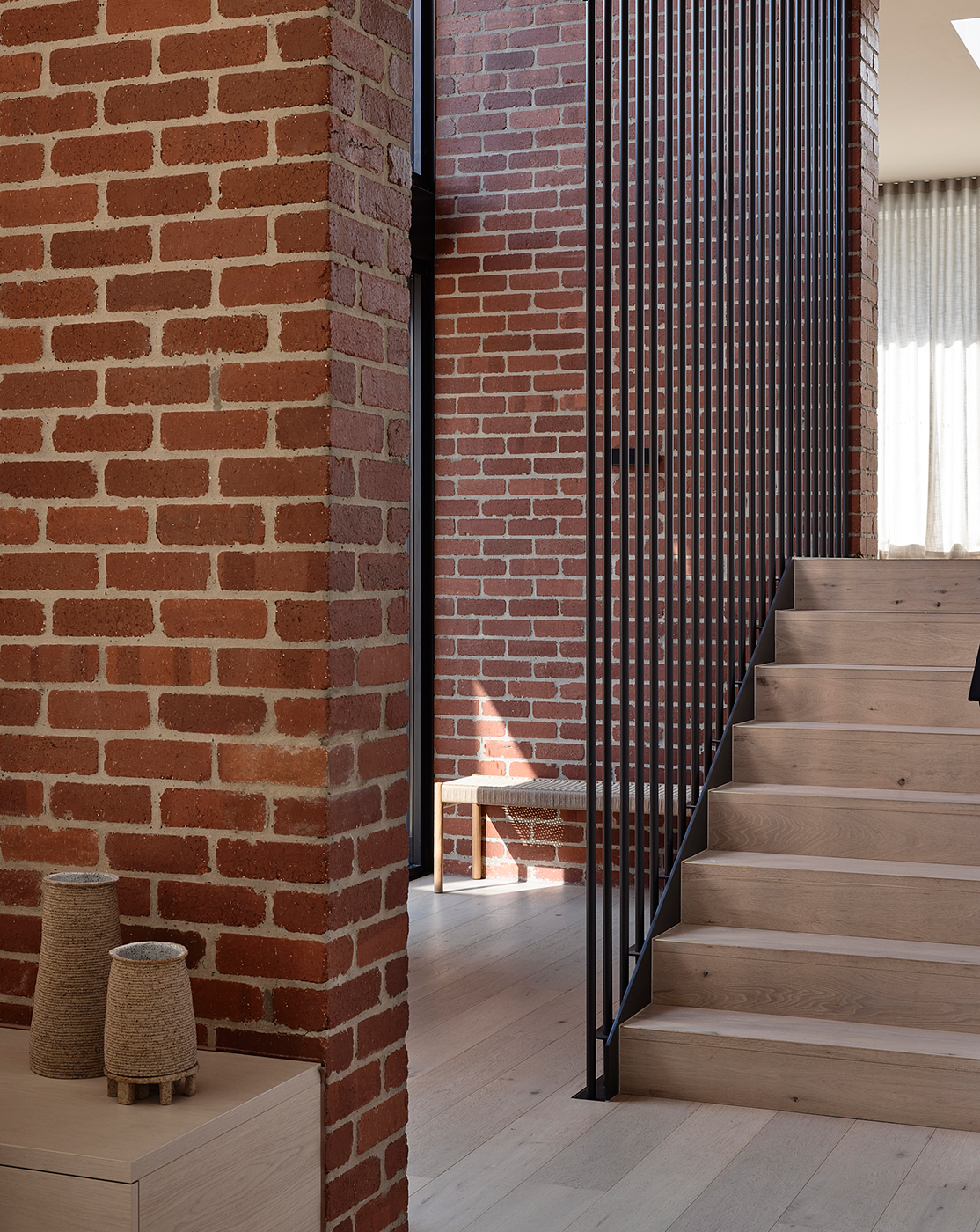Thoughtfully integrated into an elevated north facing property with split levels, steps and garden walls, this five bed family home maximises it’s setting. Accessed via a graded garden path, the double height entry hall separates a generous kitchen living area from the guest bedroom, lounge and garage at the front.
Upstairs the main bedroom with generous walk-in-robe and ensuite is zoned separately from the kids bedrooms and rumpus.
An L-shaped loggia integrates the main living area with the spacious garden and pool area.

