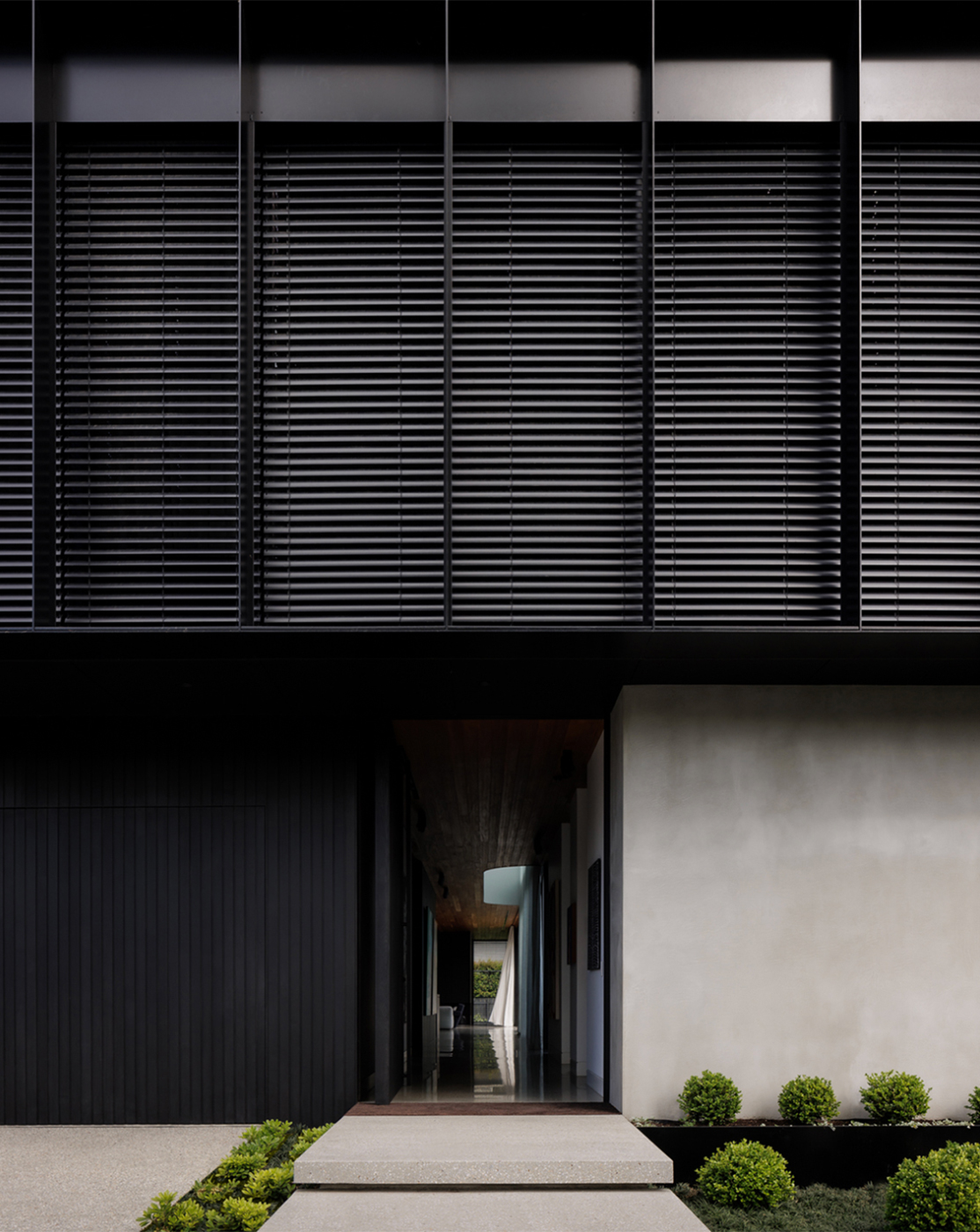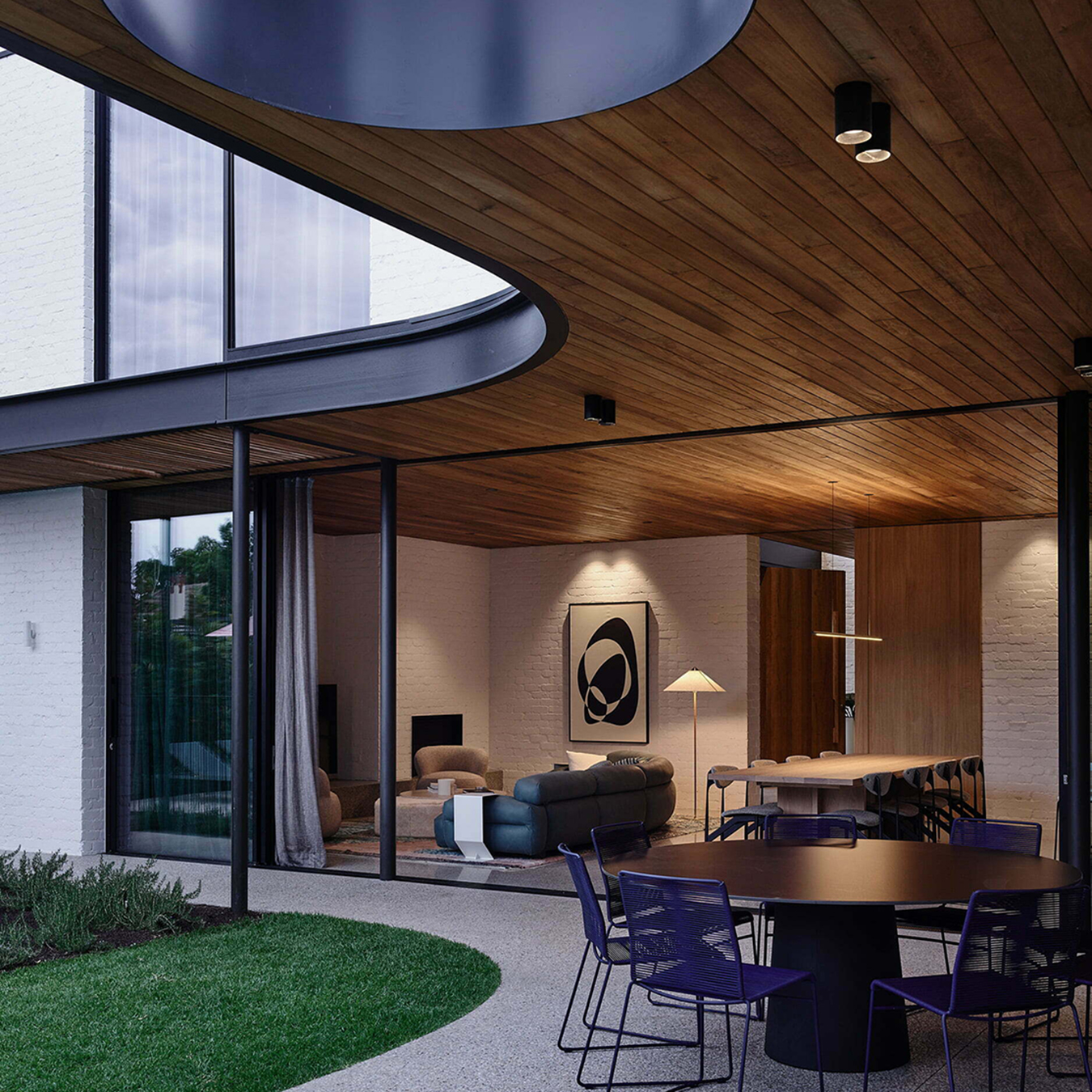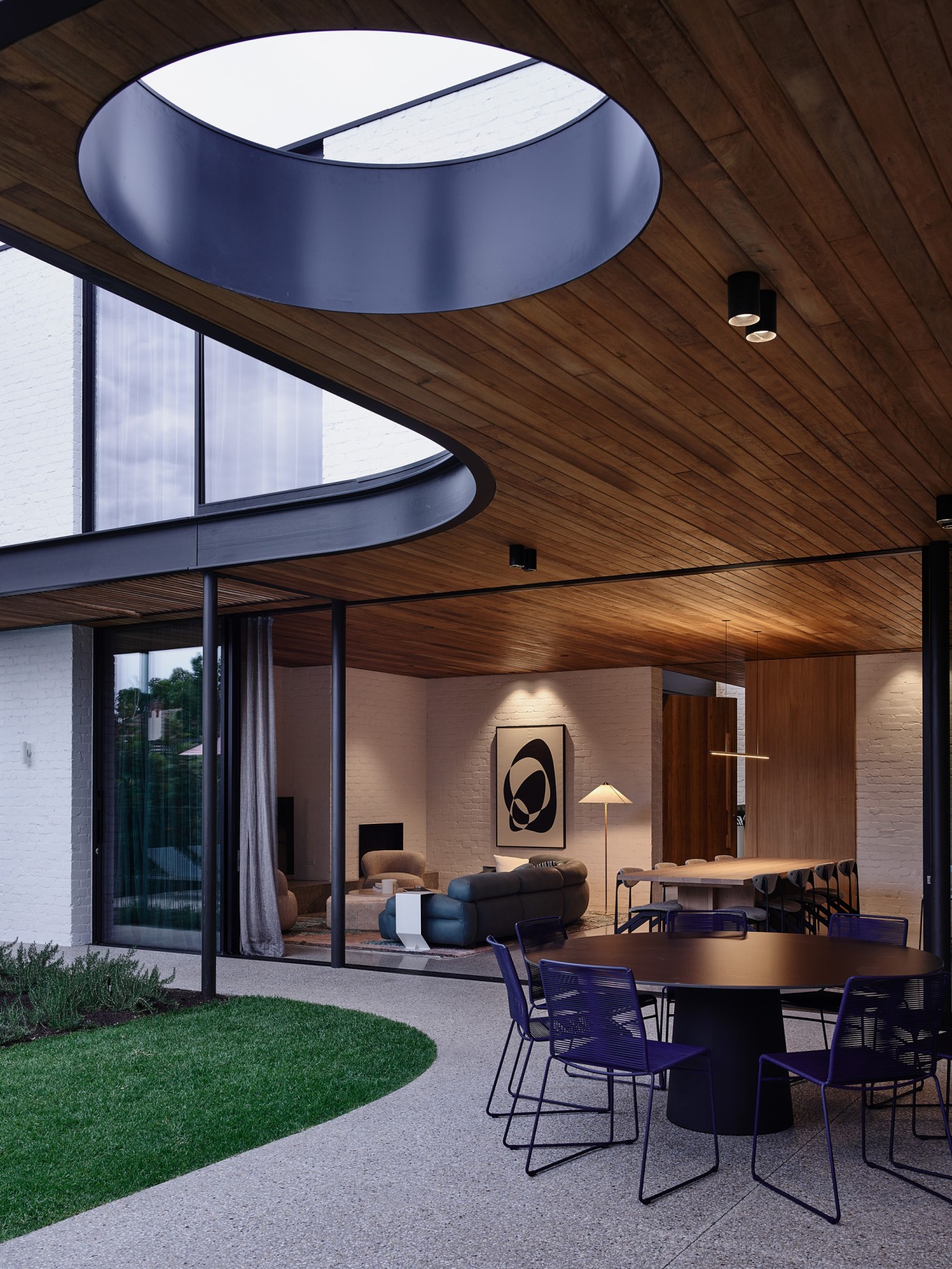The overflowing greenery provides softness to the solid form while a gentle curve leads into the entry and accentuates the textual impact of sunlight on the brickwork. “I wanted something solid and timeless and I wanted it to be a fun home,” says Cameron McKimm, InForm’s managing director and the proud owner of the home that he lives in with his wife Ebony and daughter Olive. “It’s so enjoyable living here and looking around at the home and at all of the little details.”
The contrast of solid materials softened by subtle curves and an abundance of greenery is a theme that is carried through the home. “Landscaping is fundamental to the success of the project, providing a balance and juxtaposition with the bold architectural forms,” Simon Perkins says. “And in this house, the garden comes alive via the long perspective views down the central circulation spine, bringing landscape features into the house.”
A sculptural steel stair and bridge connects the levels and the parents’ domain from the kids’ rooms on the upper level. Beneath, an indoor garden brings warmth and life to the entrance. A central circulation spine provides longitudinal vistas on both levels, which adds drama and accentuates the sense of space. The spine also divides public and private spaces – as well as the main kitchen living area, the ground floor also includes a study and powder room on the public side, while a double garage, cellar, gym, laundry, and pantry are discreetly positioned on the private side.










