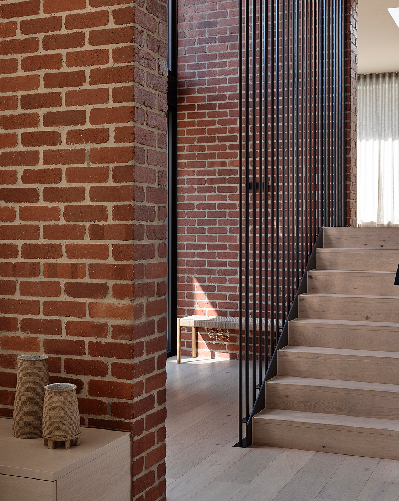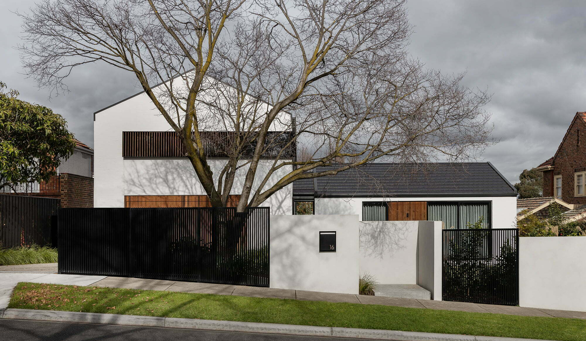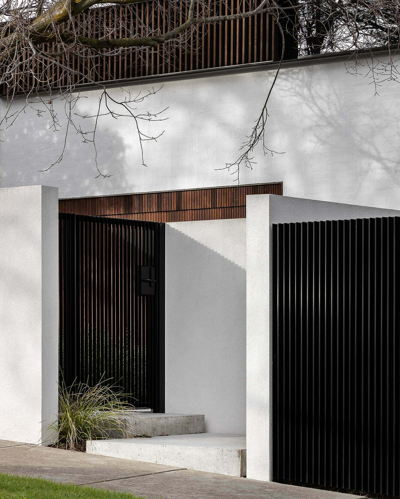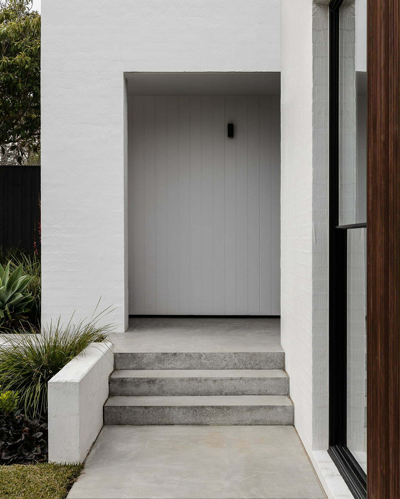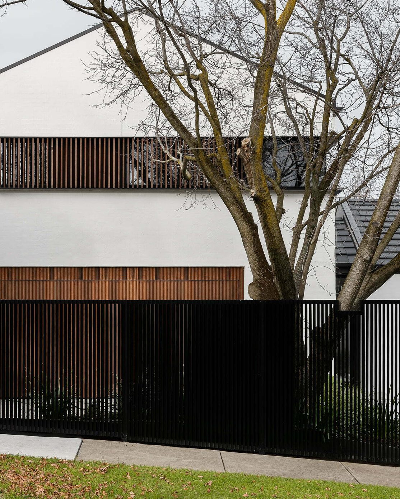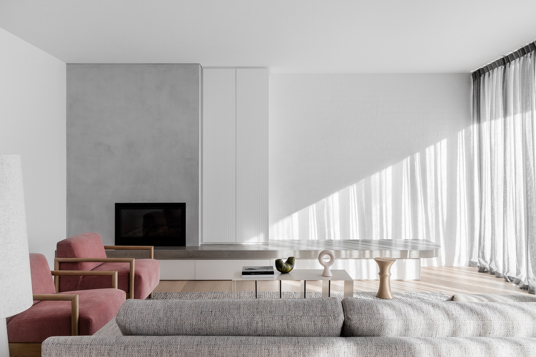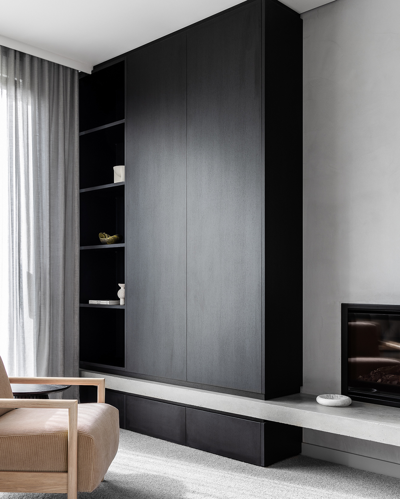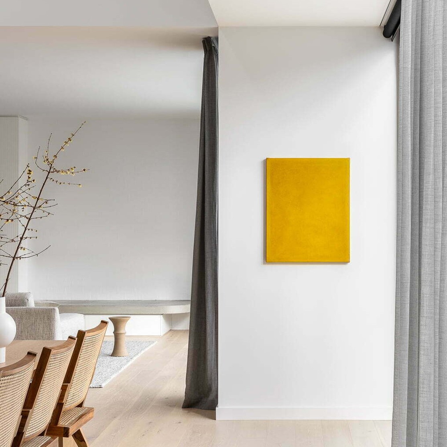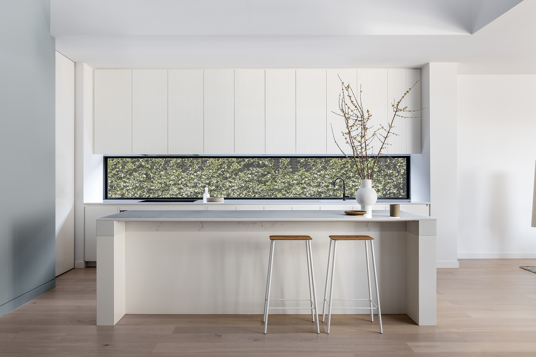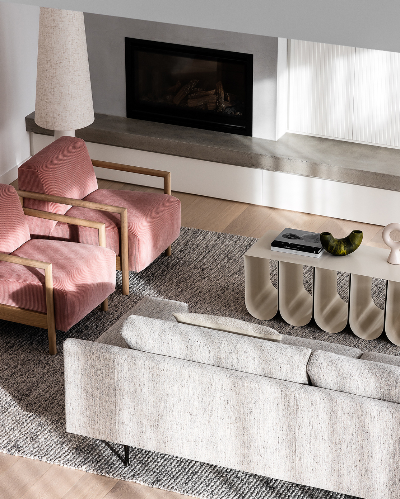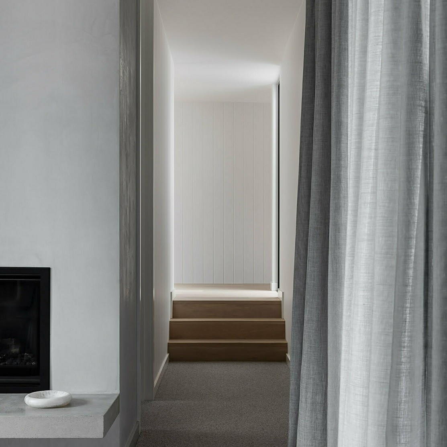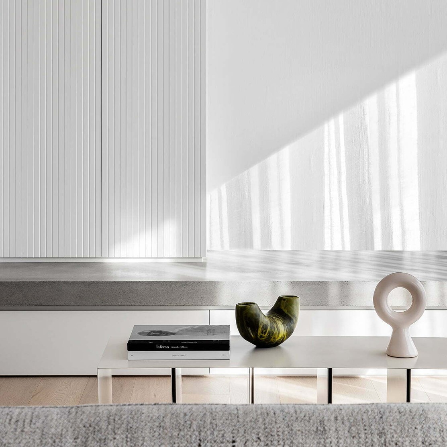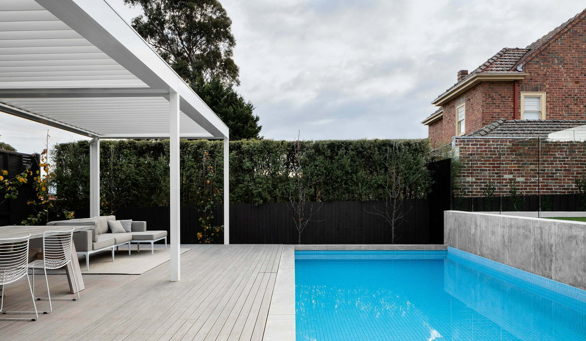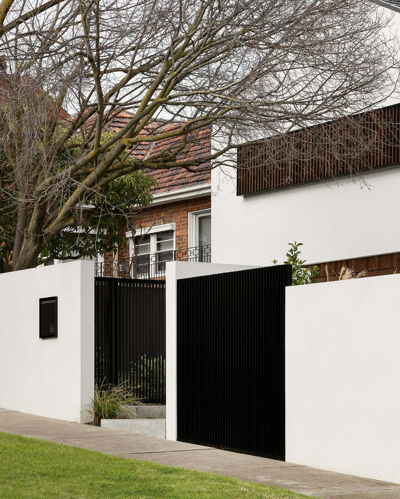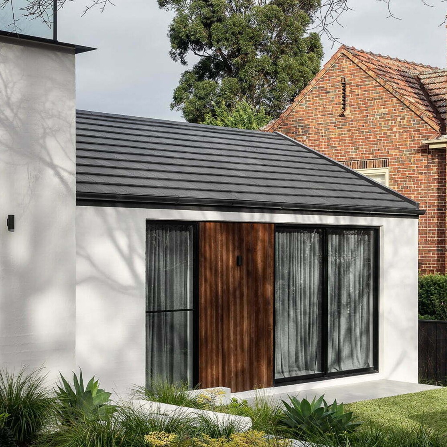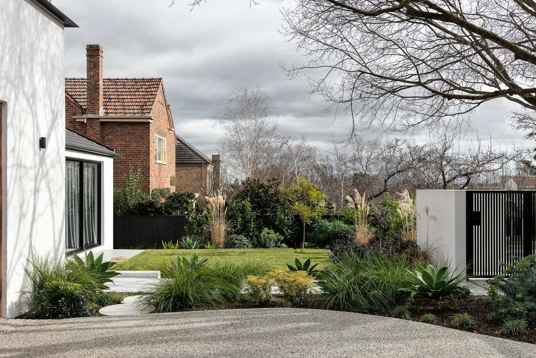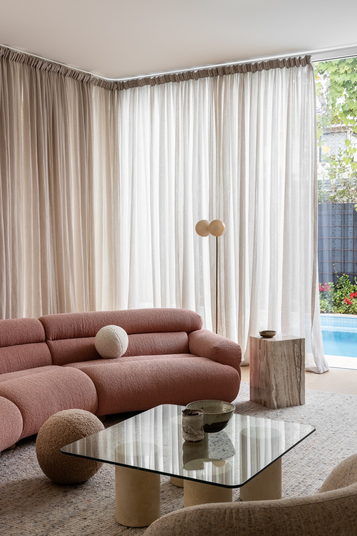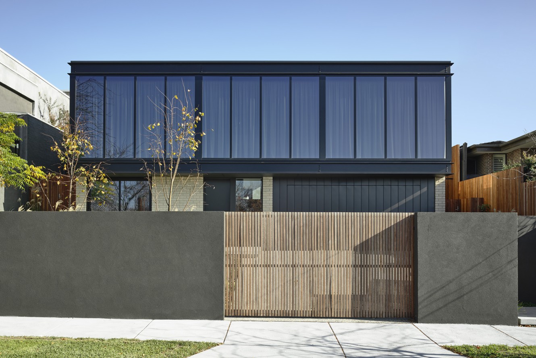The two-storey structure contains garaging and the main living spaces that step down in relation to the sloped site and open to terraced gardens. The stepped floor planes create increased ceiling heights in the family living areas, further accentuated by a double height void over the dining space, which promotes natural light in a house with a north facing frontage.
The first floor is characterised by a ribbon window running the entire length of the western elevation, offering views to the garden and city beyond. It includes kids’ bedrooms, a rumpus, a study, and the parents’ bedroom that captures the city aspect to the northwest.
