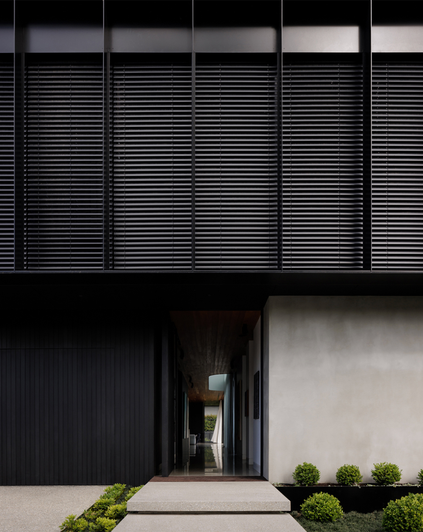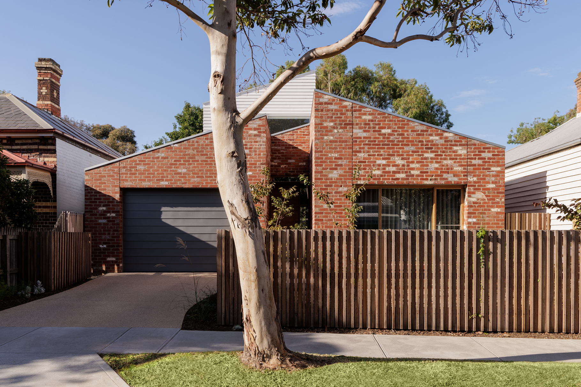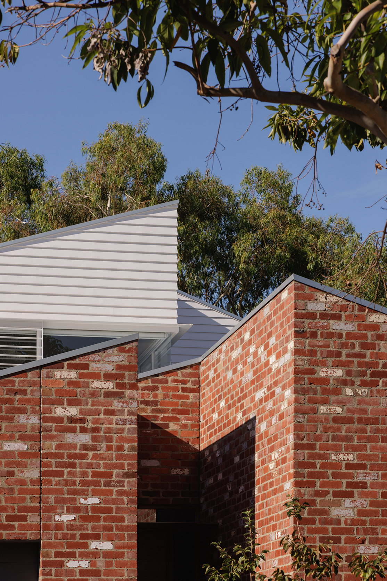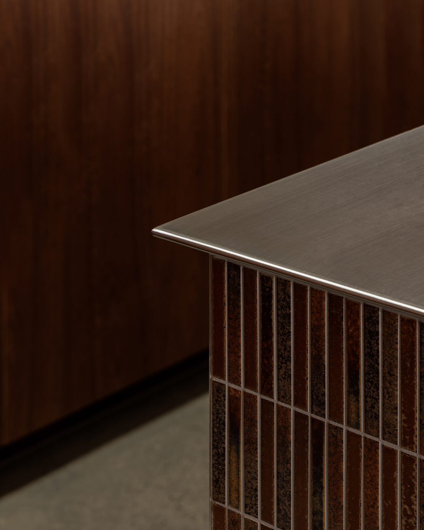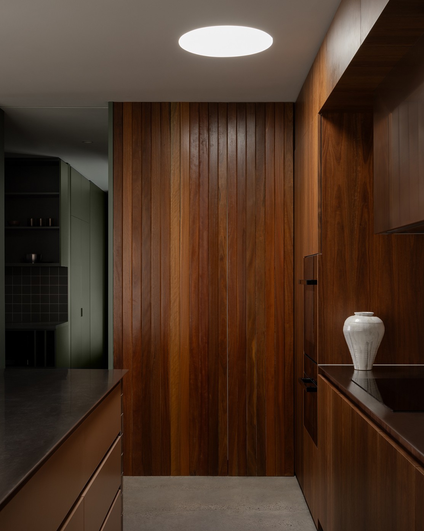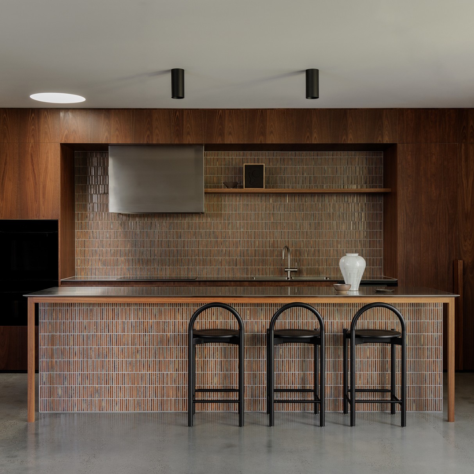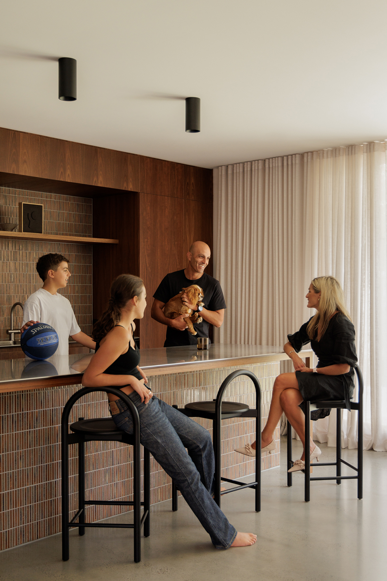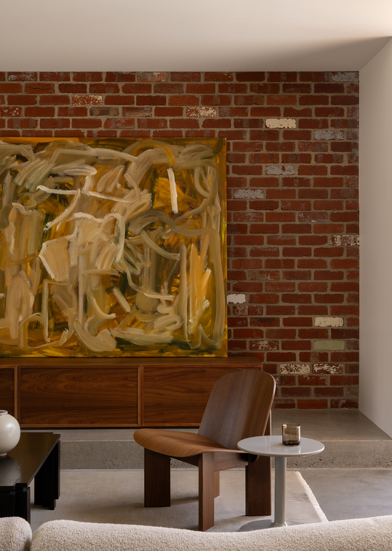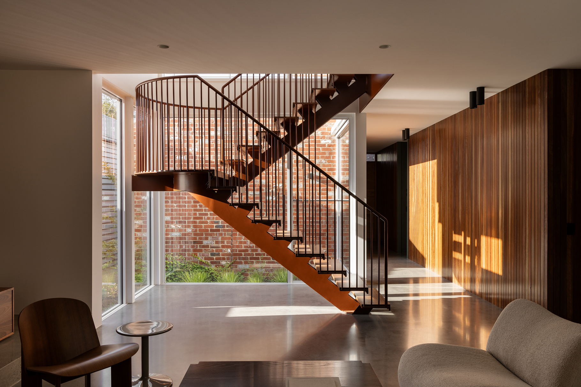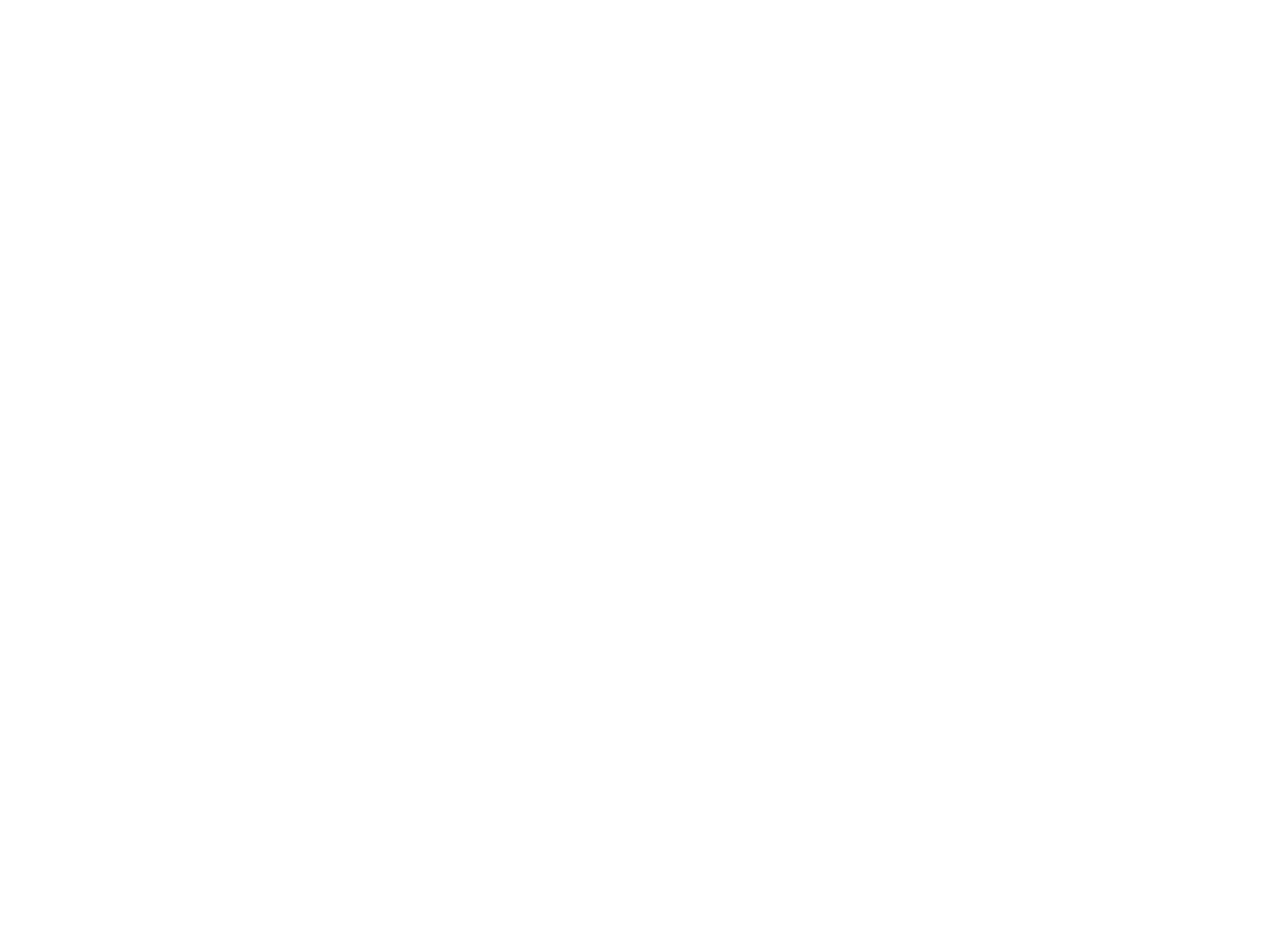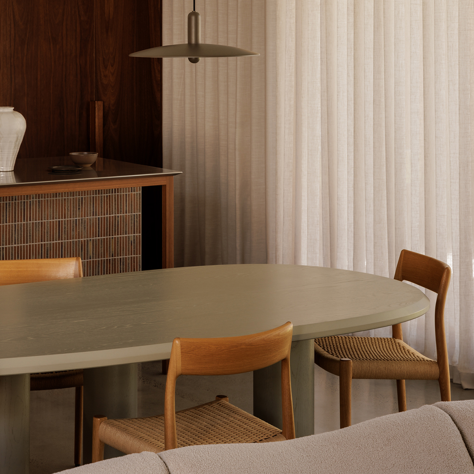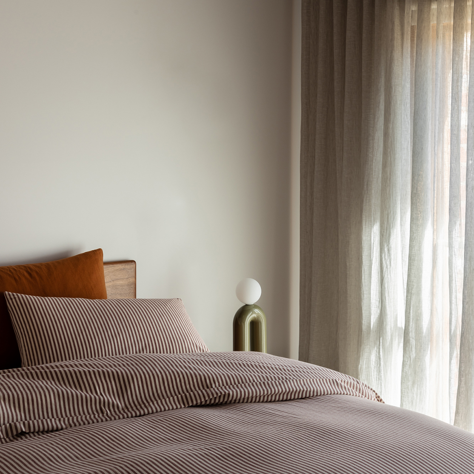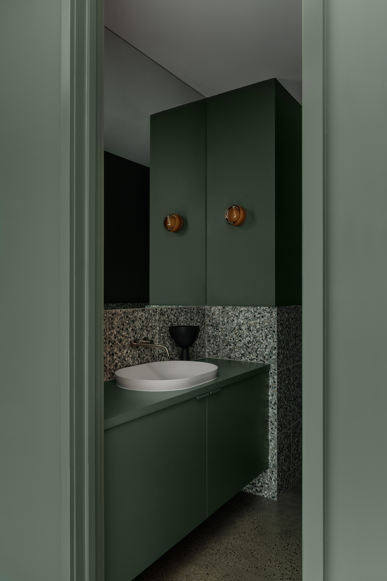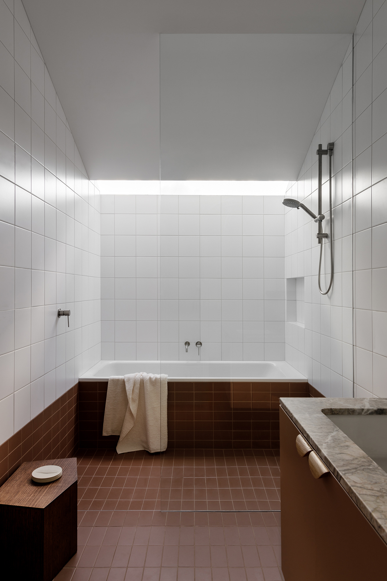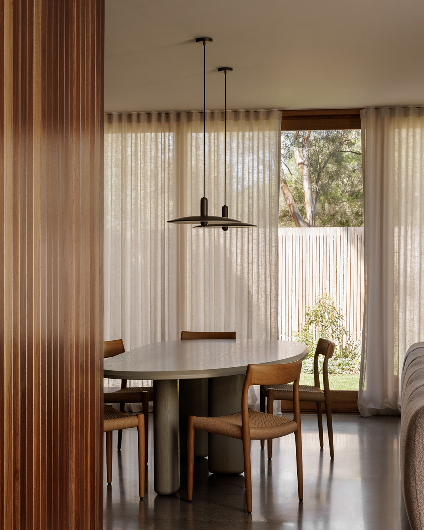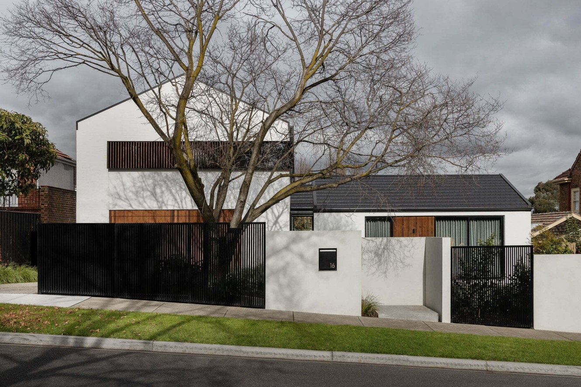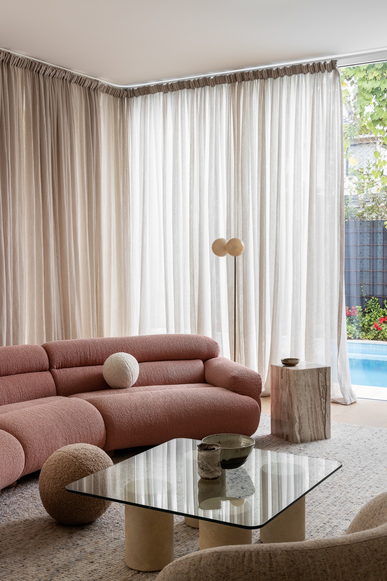Landscape is an integral part of the design. At its centre, a large gum provides a focal point from various perspectives and an anchor for subsidiary native plantings to connect with the neighbouring reserve.
Inside, a tranquil setting was curated through a graceful transition between the street and the entrance. A simple timber fence and gate encloses the space, and focuses attention into a lush courtyard, with a pathway leading one inwards.
A considered selection of interior textures and colours continue the connection of the home to its landscape. The rich, earthy tone of the custom staircase responds to the shades of the reclaimed bricks and the spotted gum, further tying the spaces together.
