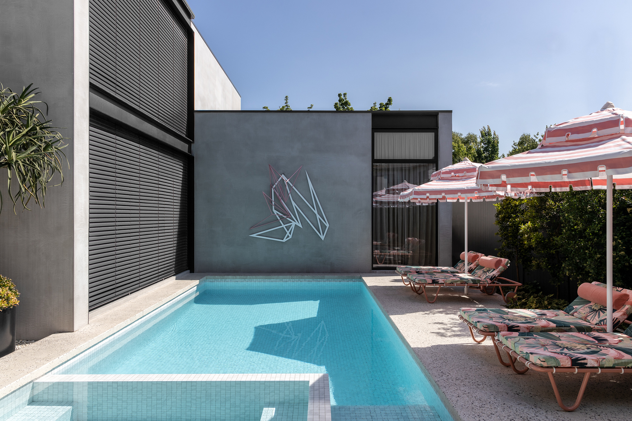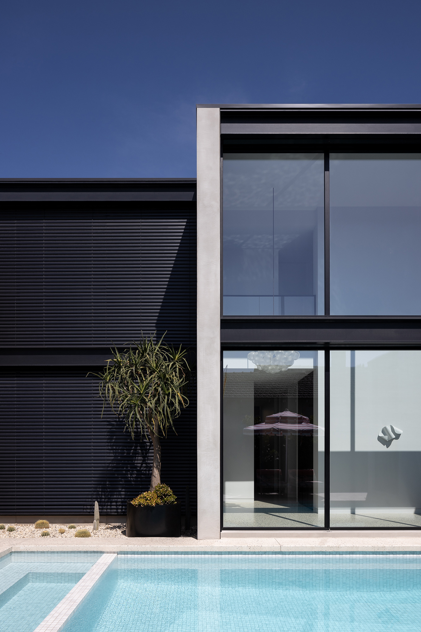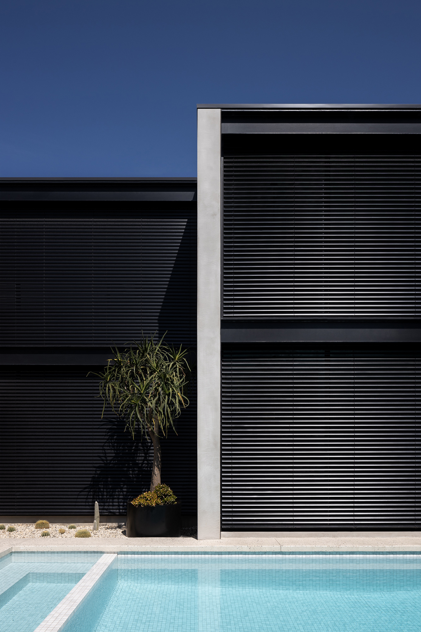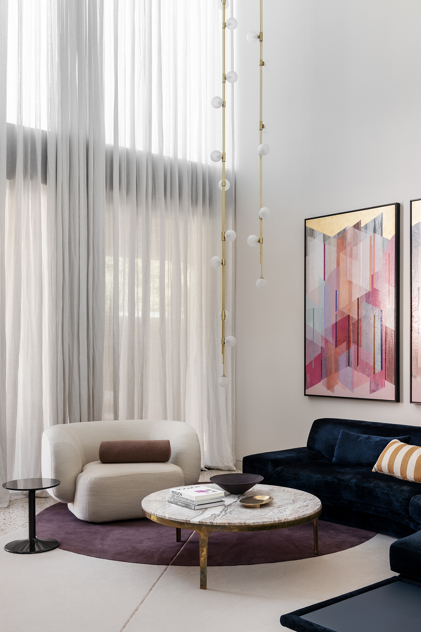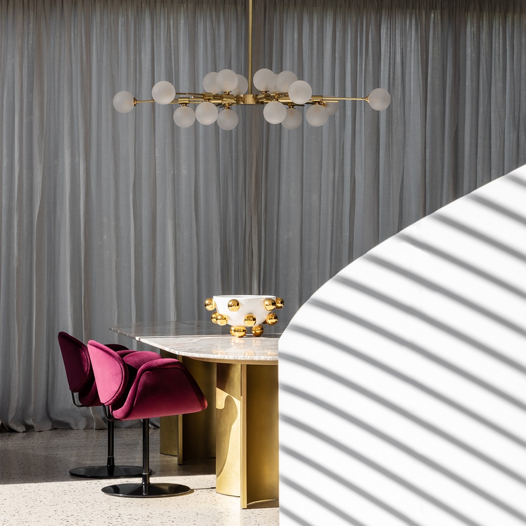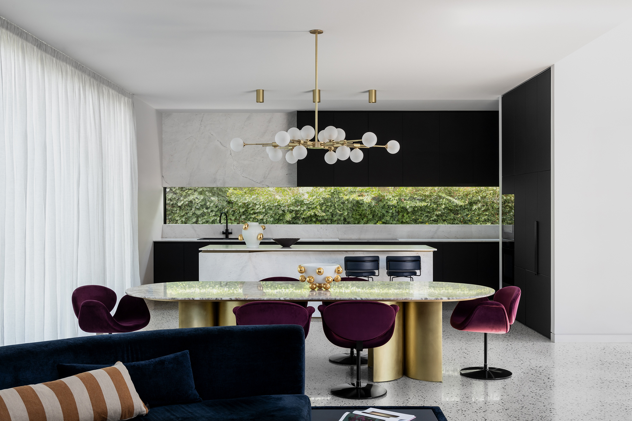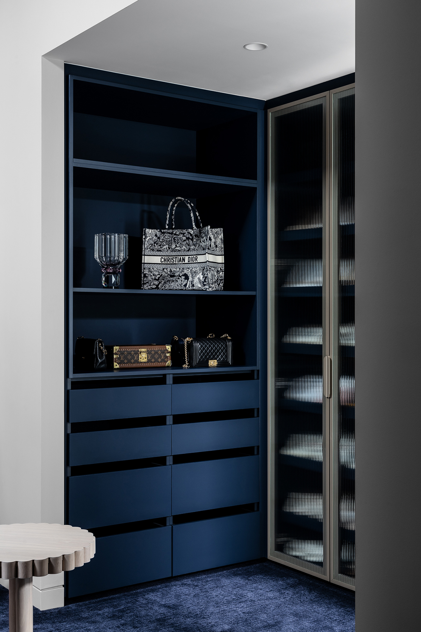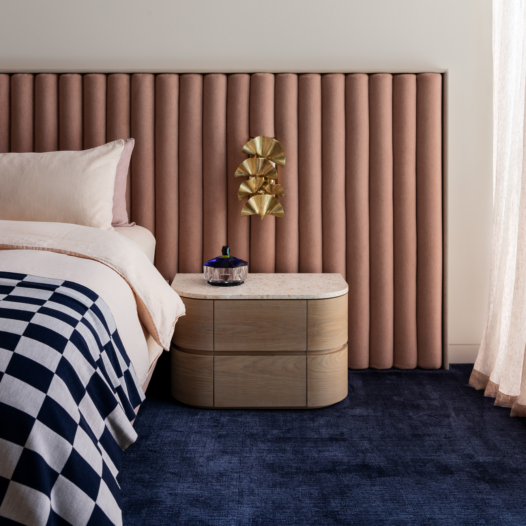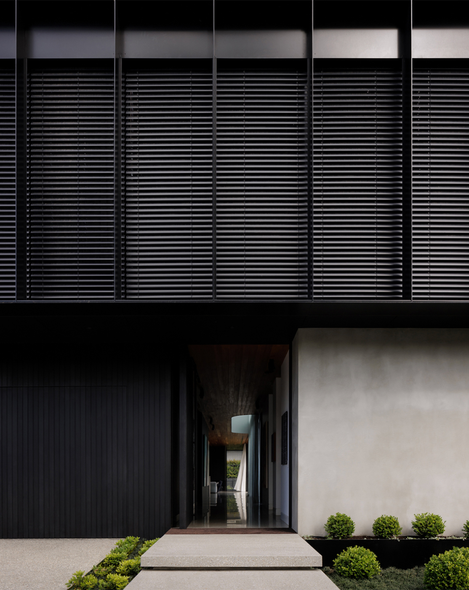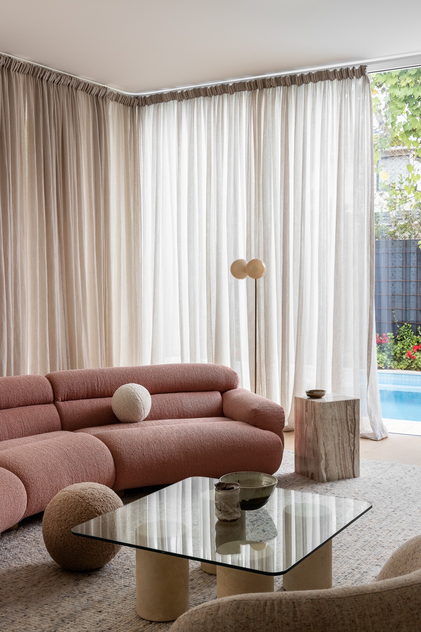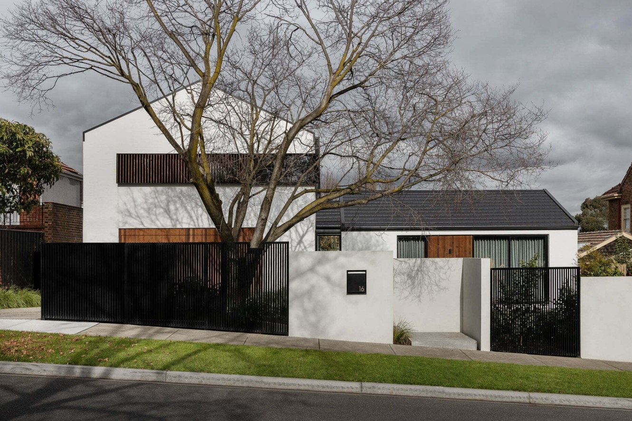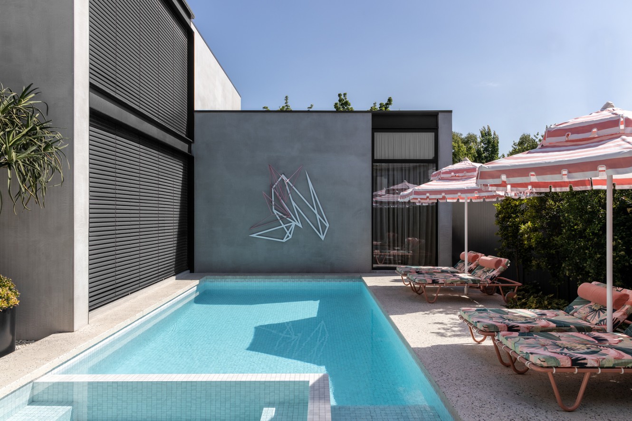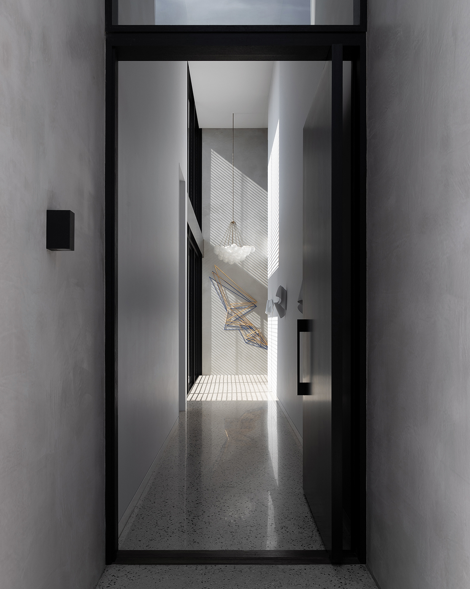A double height entry is the first nod to the sense of loft and sculpture that awaits in the interior, while inviting sunlight as a way to maximise the site’s orientation. Cement render, concrete, glass, and steel create a sense of solidity to the exterior, and a feature linear tile brings texture and material interest to the façade. Upon entrance, sunlight and captivating shadow lines flood the hallway. A gallery experience continues to unfold, with dramatic, double-height windows framing a bright blue pool. Water reflections bounce around the lofty hall, illuminating the sculptural spiral staircase that is central to the home.
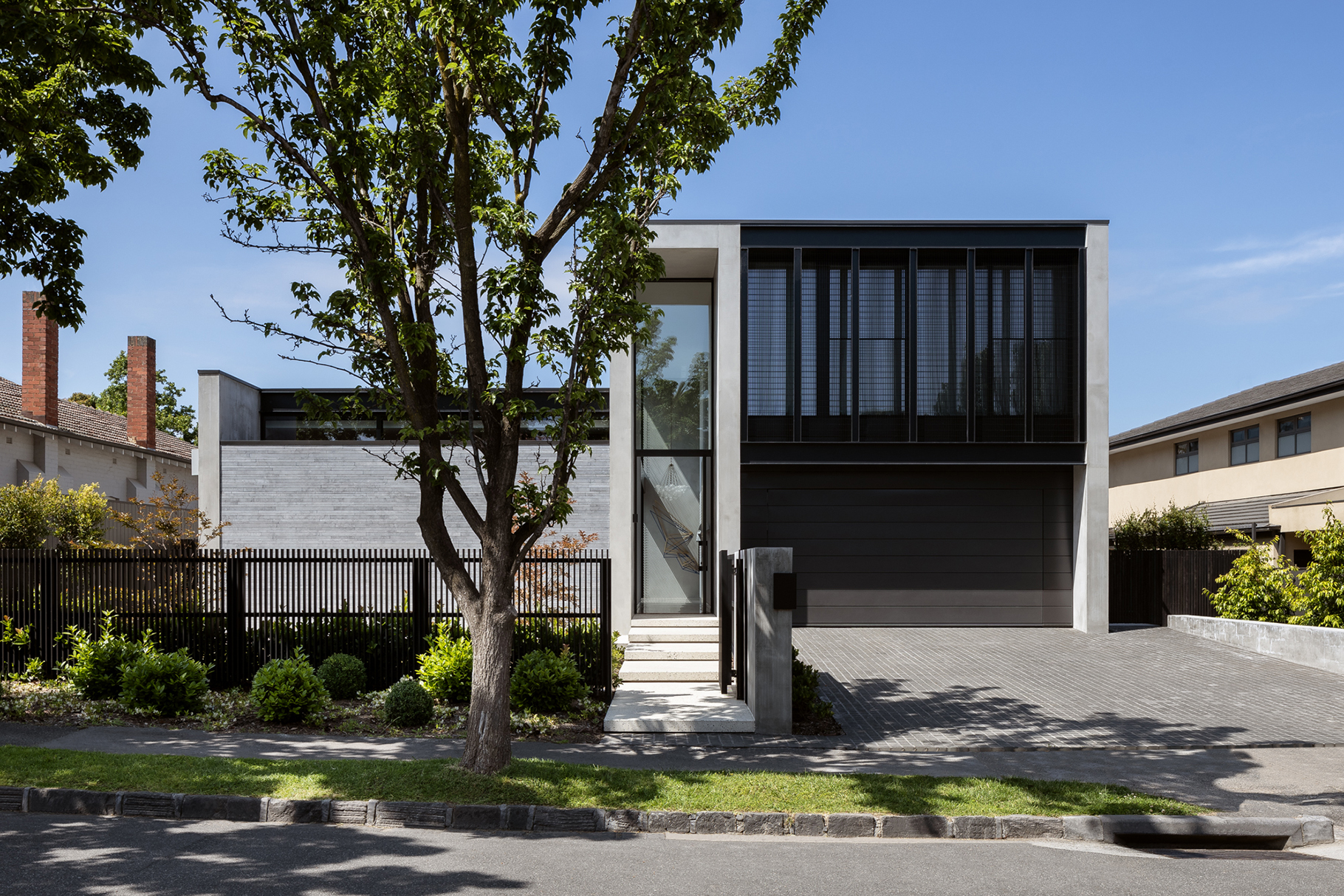
Alexander
From the valley of a cul-de-sac, Alexander emerges, subtle in material but imposing in form. A double height entry is the first nod to the sense of loft and sculpture that awaits in the interior, while inviting sunlight as a way to maximise the site’s orientation.
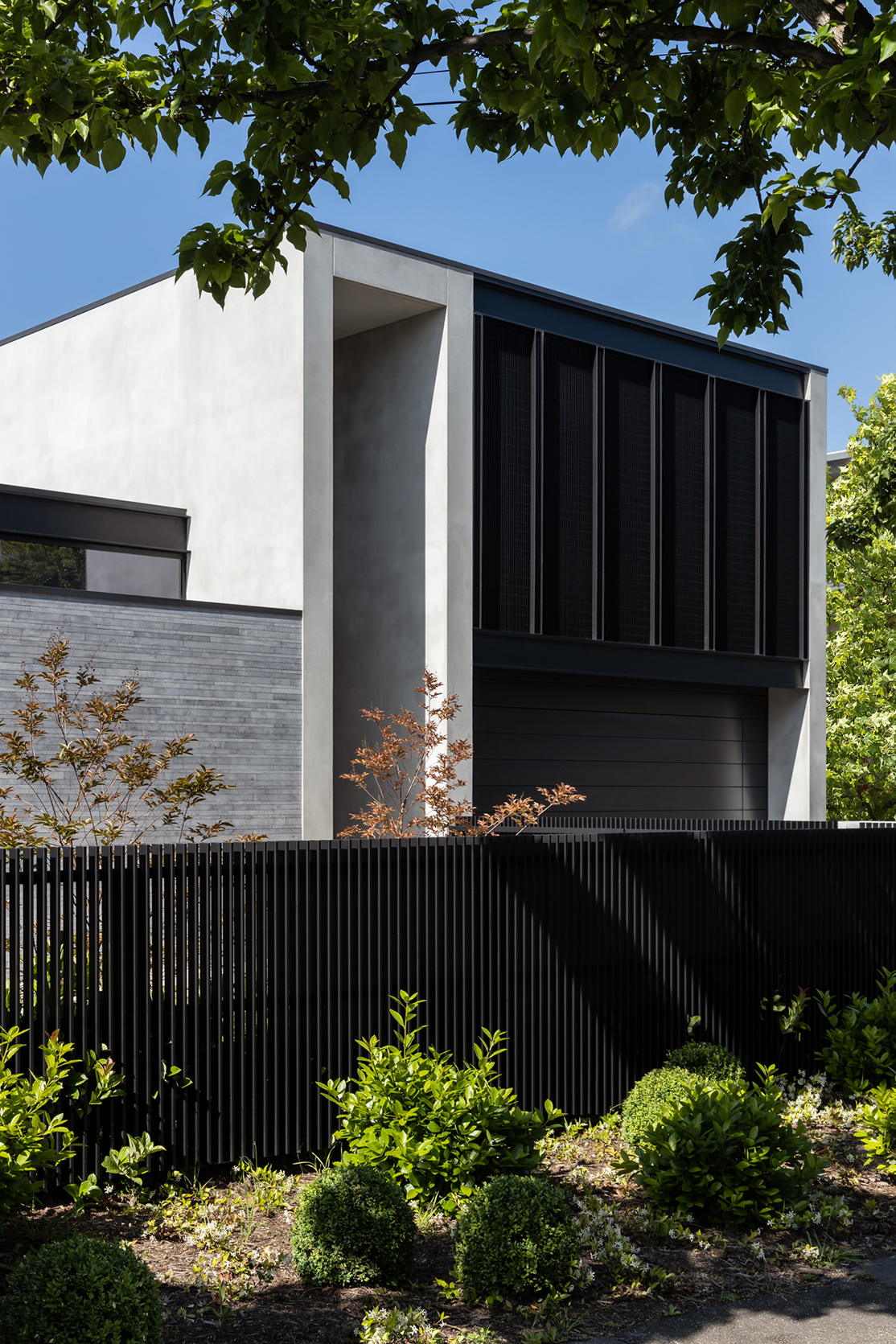
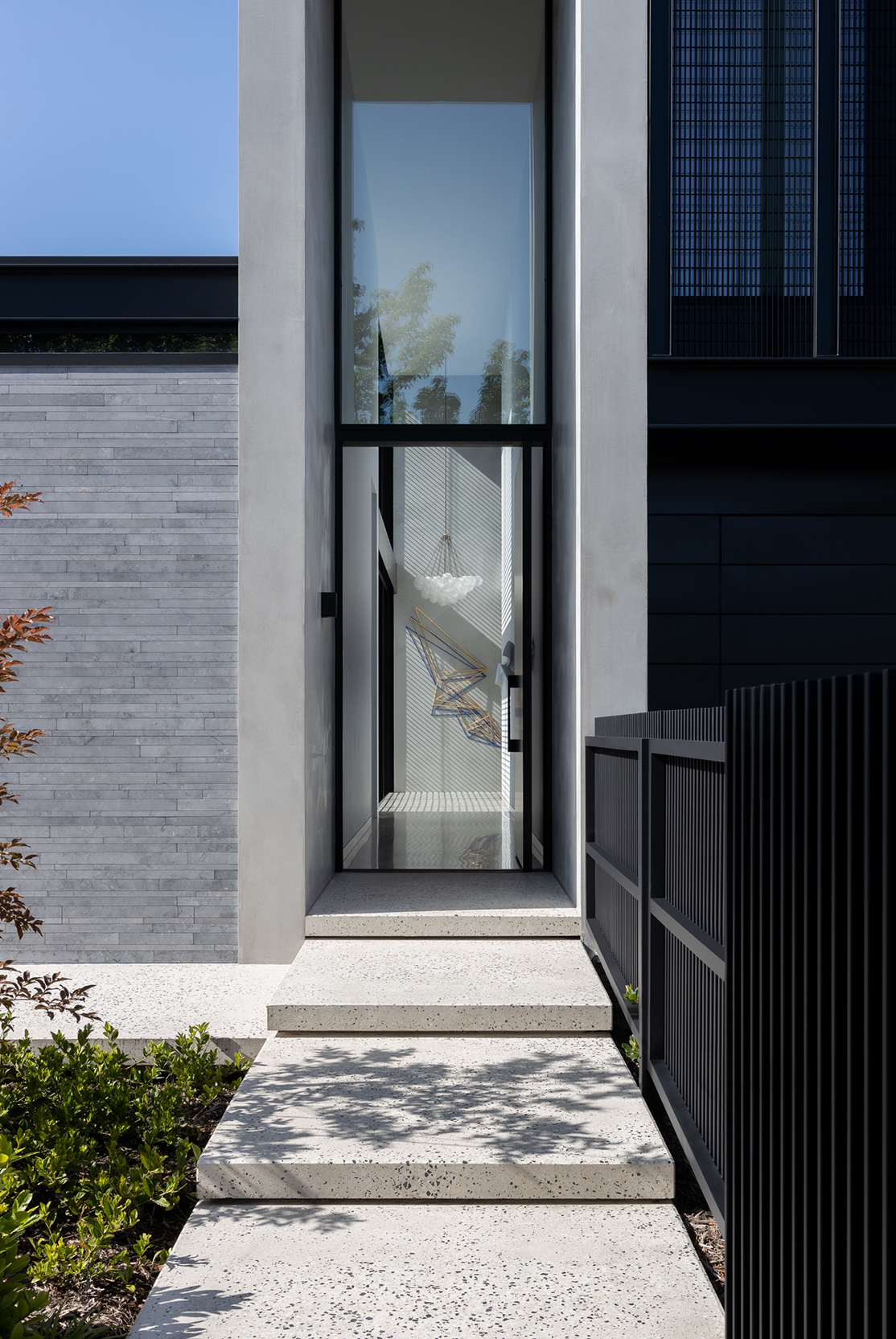
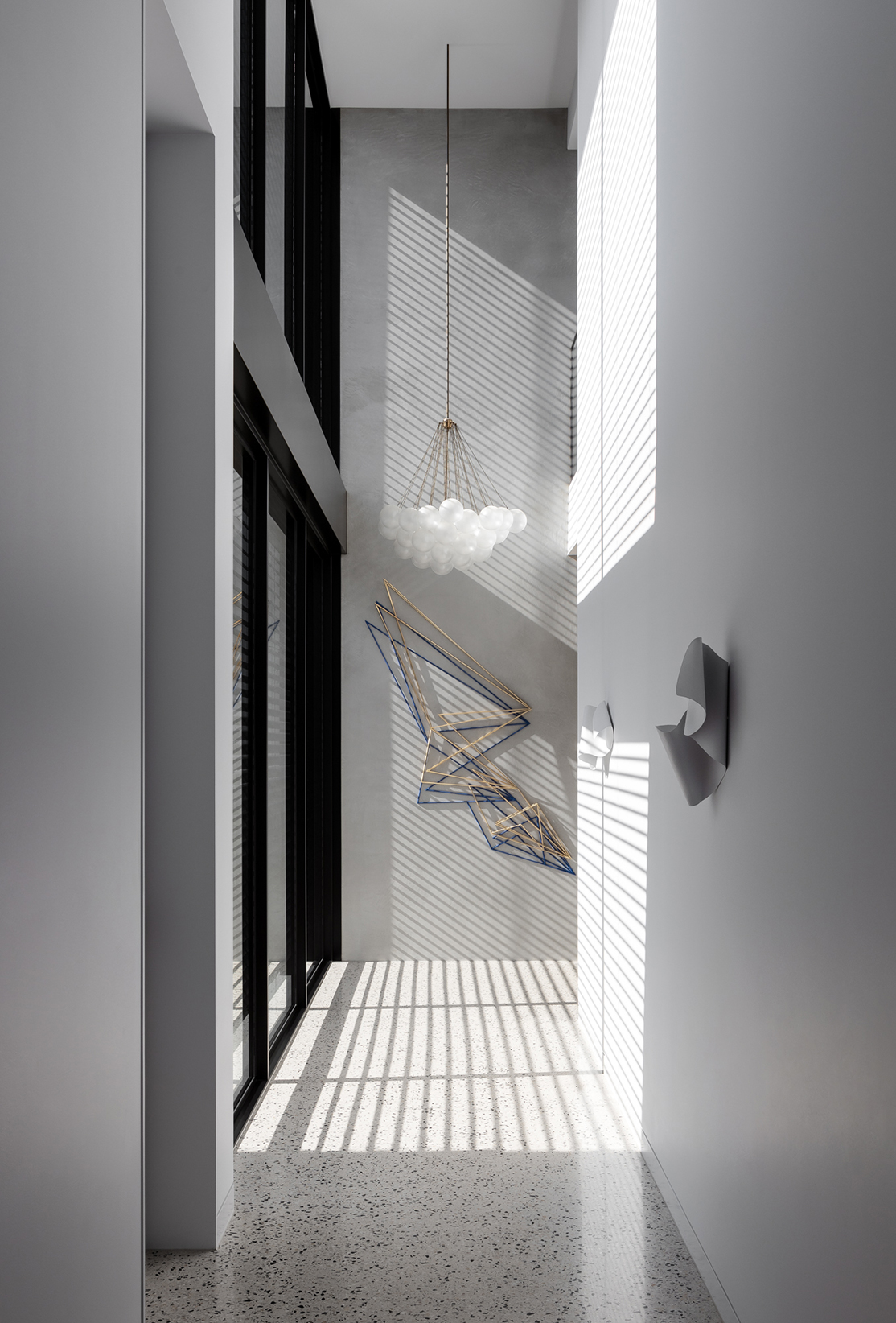
Further adding to the sense of drama and theatre, pops of colour are peppered throughout, bringing warmth and contrast to an ultimately minimal palette of concrete and monochrome materials.
At the rear, the open kitchen, meals, and living spaces wrap around the pool, creating striking views at every turn, while a carefully planned ground floor parents’ retreat feels worlds away from the children’s rooms on the first floor.
