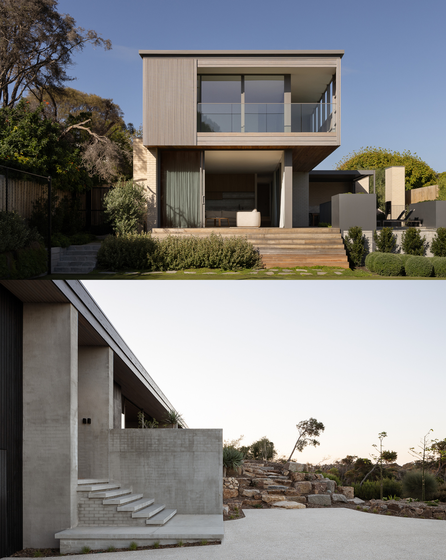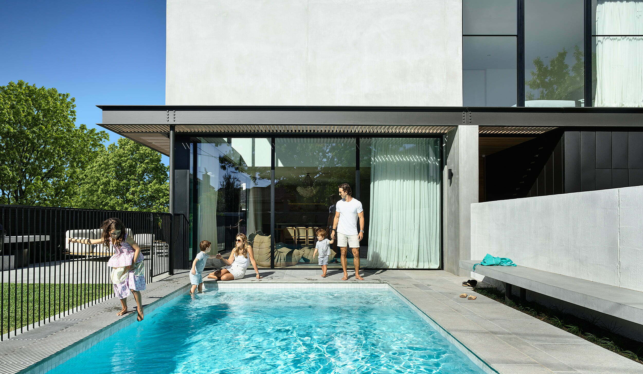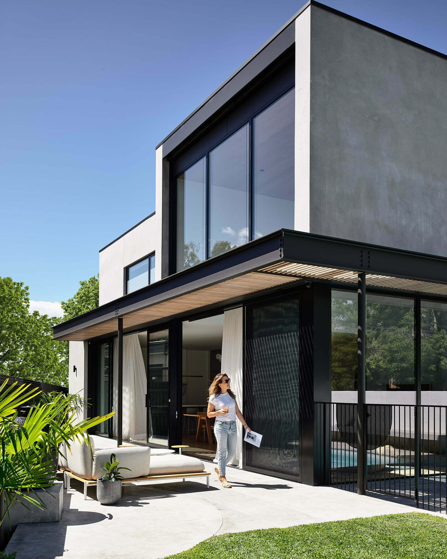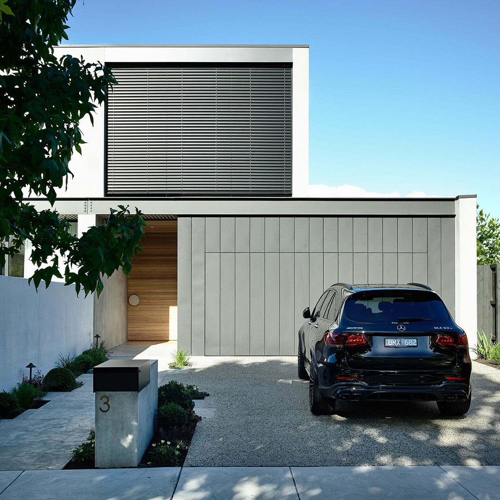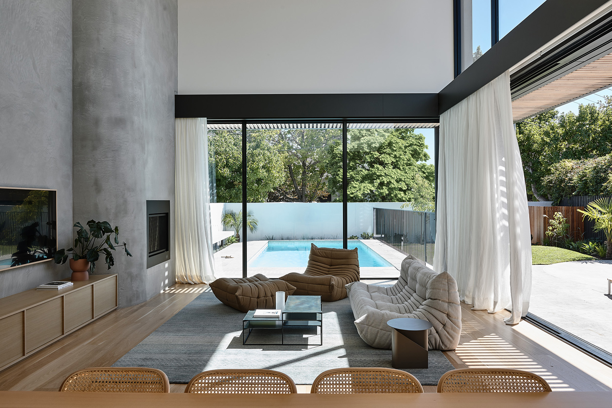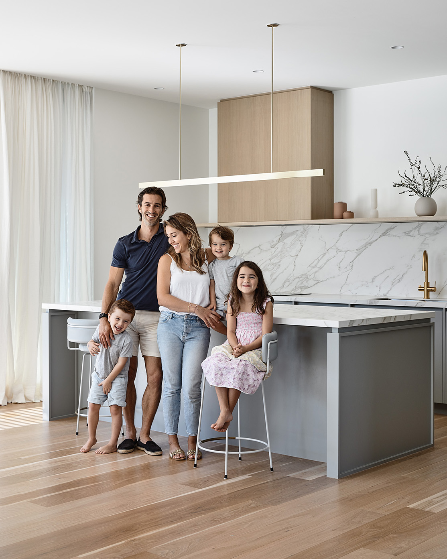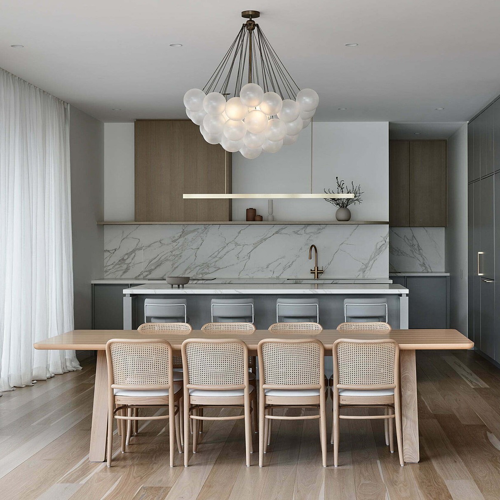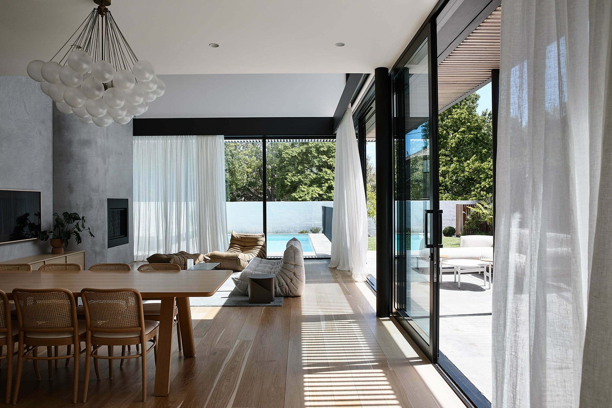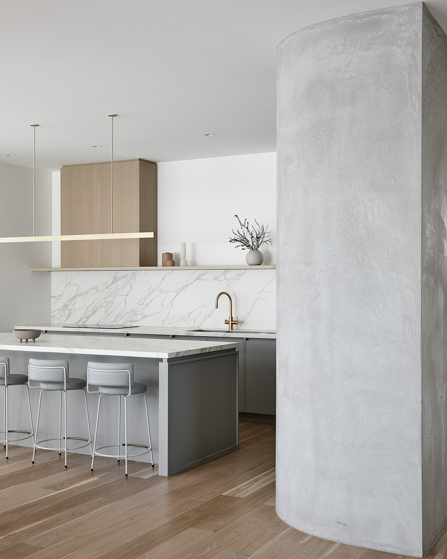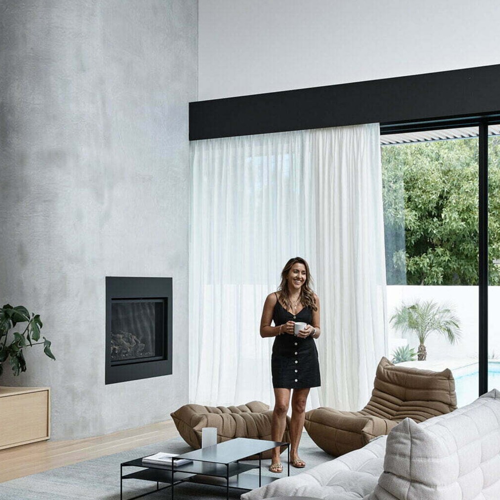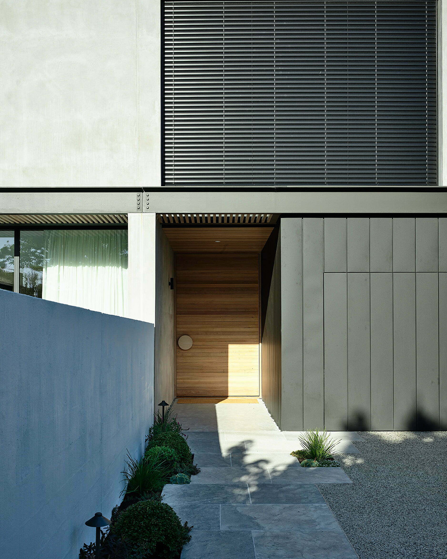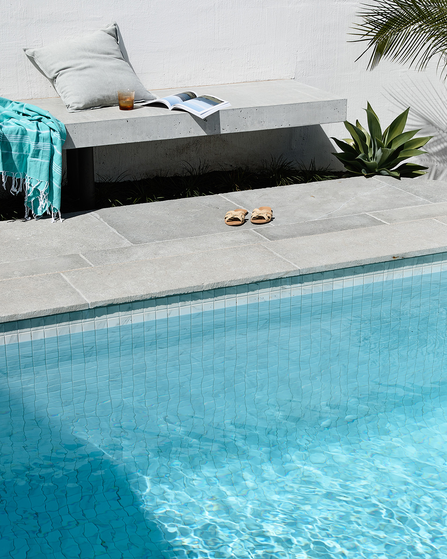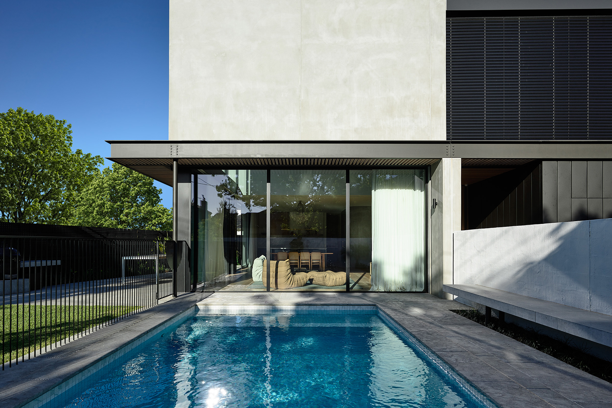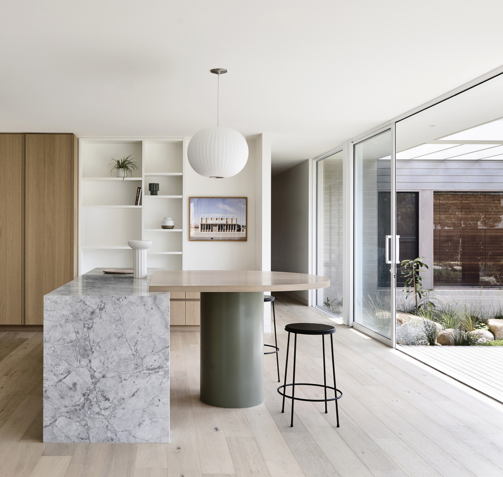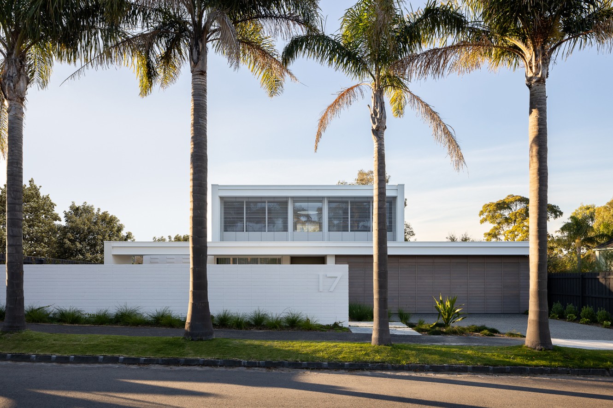A concrete blade wall runs the entire length of the central hallway, broken only by curved reveals opening straight to the heart of the house – a generous kitchen, meals, living area. Space and light are amplified by the double height void over the living area, with full height north glazing, tempered as required by external louvres. On the opposite wall a concrete chimney stack creates a vertical gesture accentuating the dramatic height variation.
The ground floor also includes an activities room with a dedicated kids courtyard, a guest bed/study and cellar. The upper floor accommodates all the bedrooms, where the interior palette is more whimsical, especially in the kids bedrooms. The parents bedroom enjoys a north-west outlook, protected by external louvres and curtains.
Externally the building has a minimalist sculptural quality – monochromatic concrete walls are carefully juxtaposed with large areas of glass and finer black steel elements. A black steel and timber sunshade wraps the building – a thin but practical line between the lower and upper floor, between glass and concrete.
