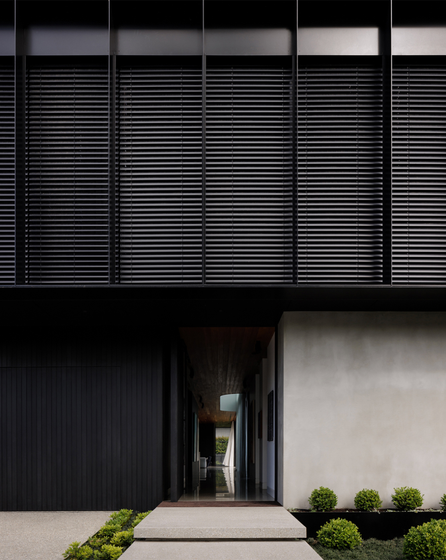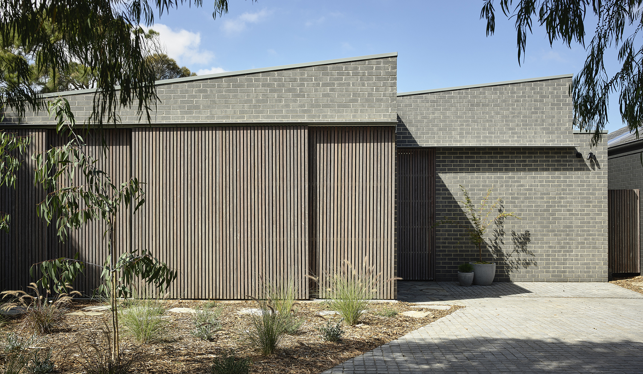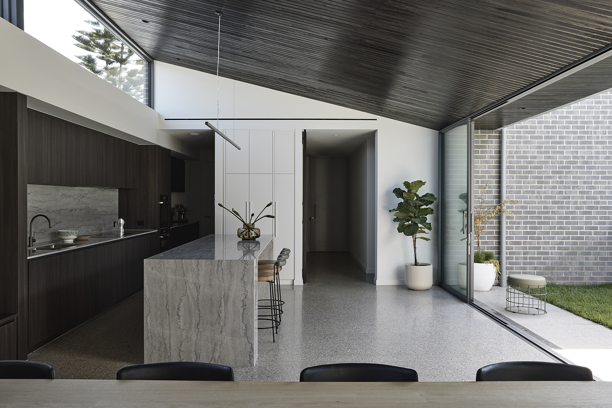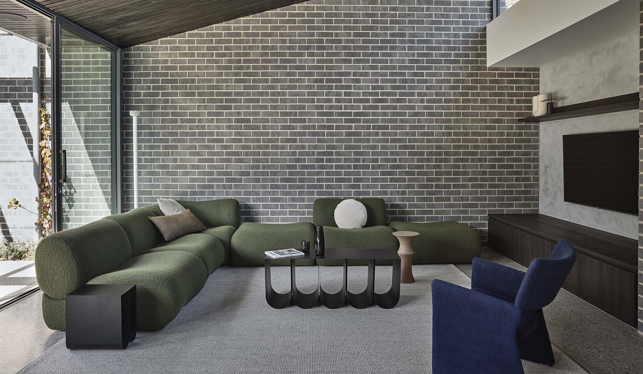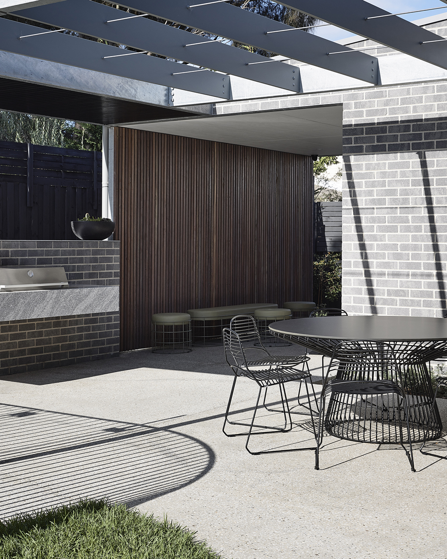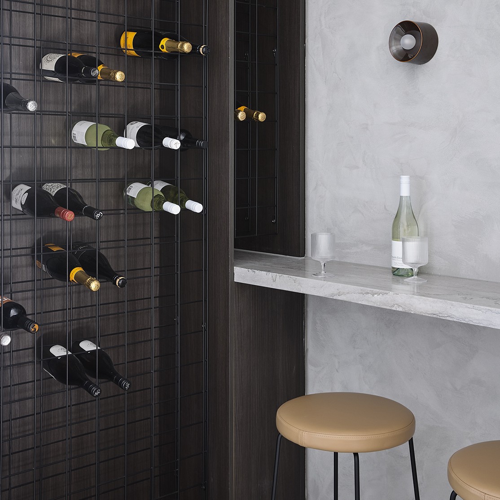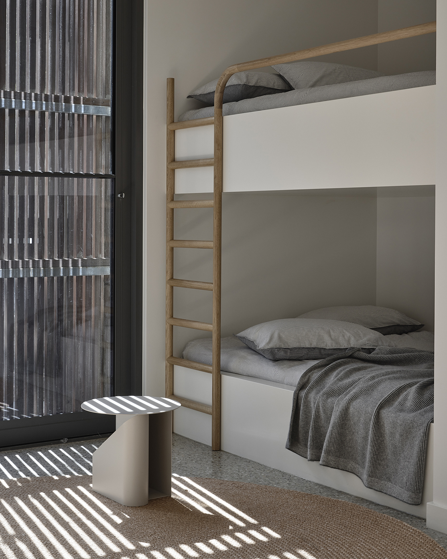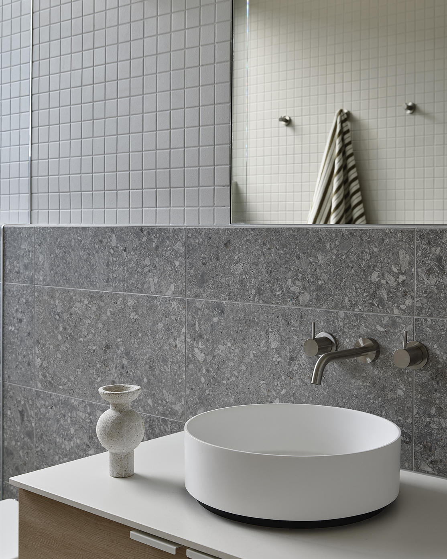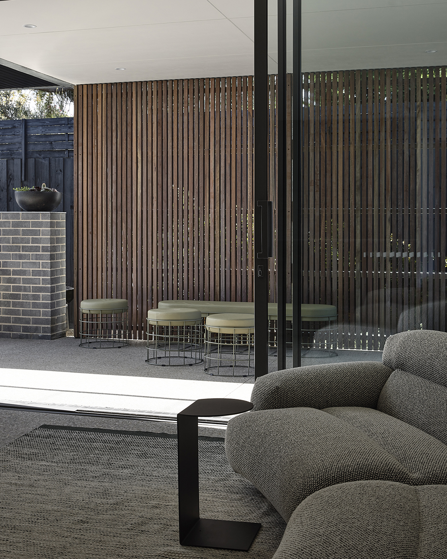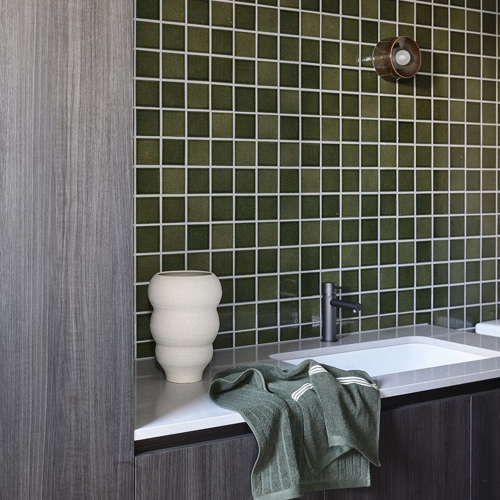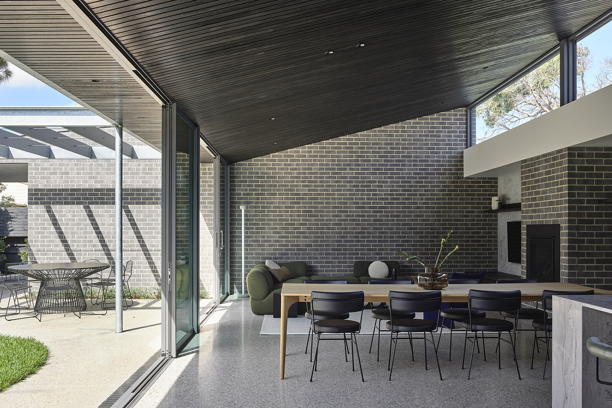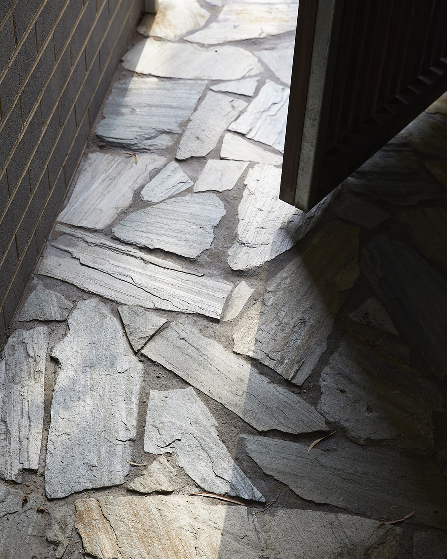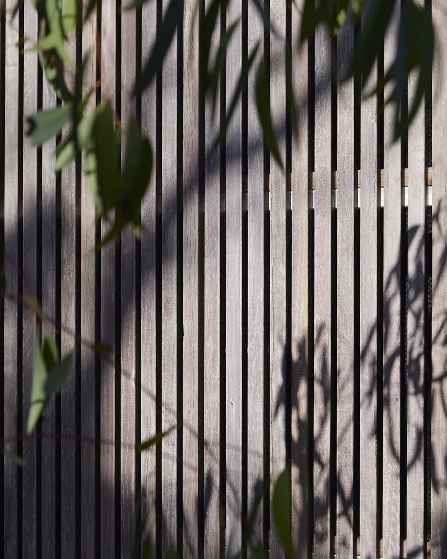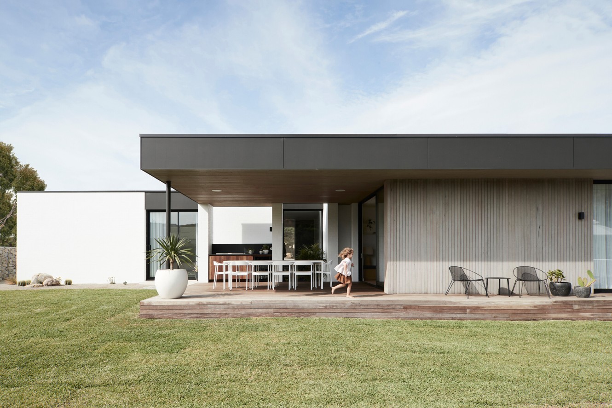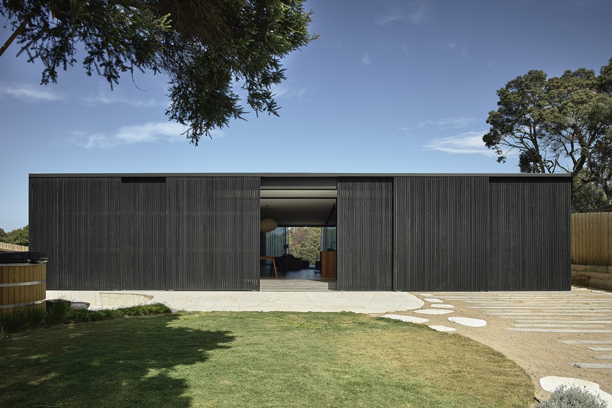The centre of the house is designed around a central north facing courtyard which floods the open plan kitchen, meals and living areas with natural light throughout the day. The full height sliding doors provide views of the central courtyard and pool, creating a seamless indoor-outdoor experience. These spaces also feature a high light window along the south-western side, bathing the interior with soft, ambient light. Another feature of the kitchen, meals, and living area is the dark-stained timber ceiling. This choice of material adds warmth and character to the space, contrasting beautifully with the dark grey brick walls. It creates a cozy and inviting atmosphere, making this area the heart of the home.
The rear of the house contains a separate wing that can only be accessed from outside. This wing serves as an additional living area, offering flexibility and privacy for various activities. It includes a small kitchenette and bathroom, allowing it to function as a self-contained space, making it suitable for guests or as a private retreat.
