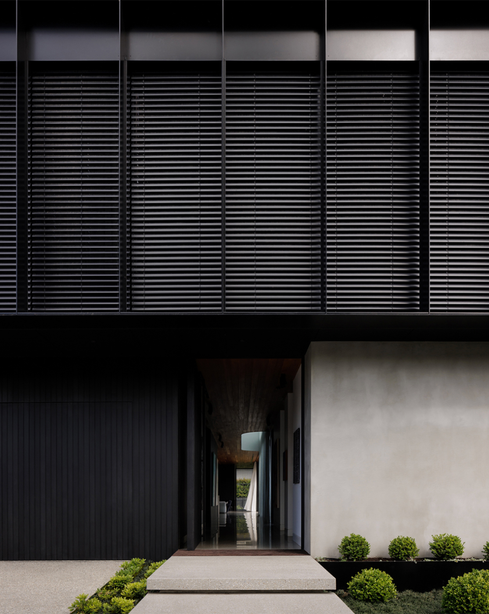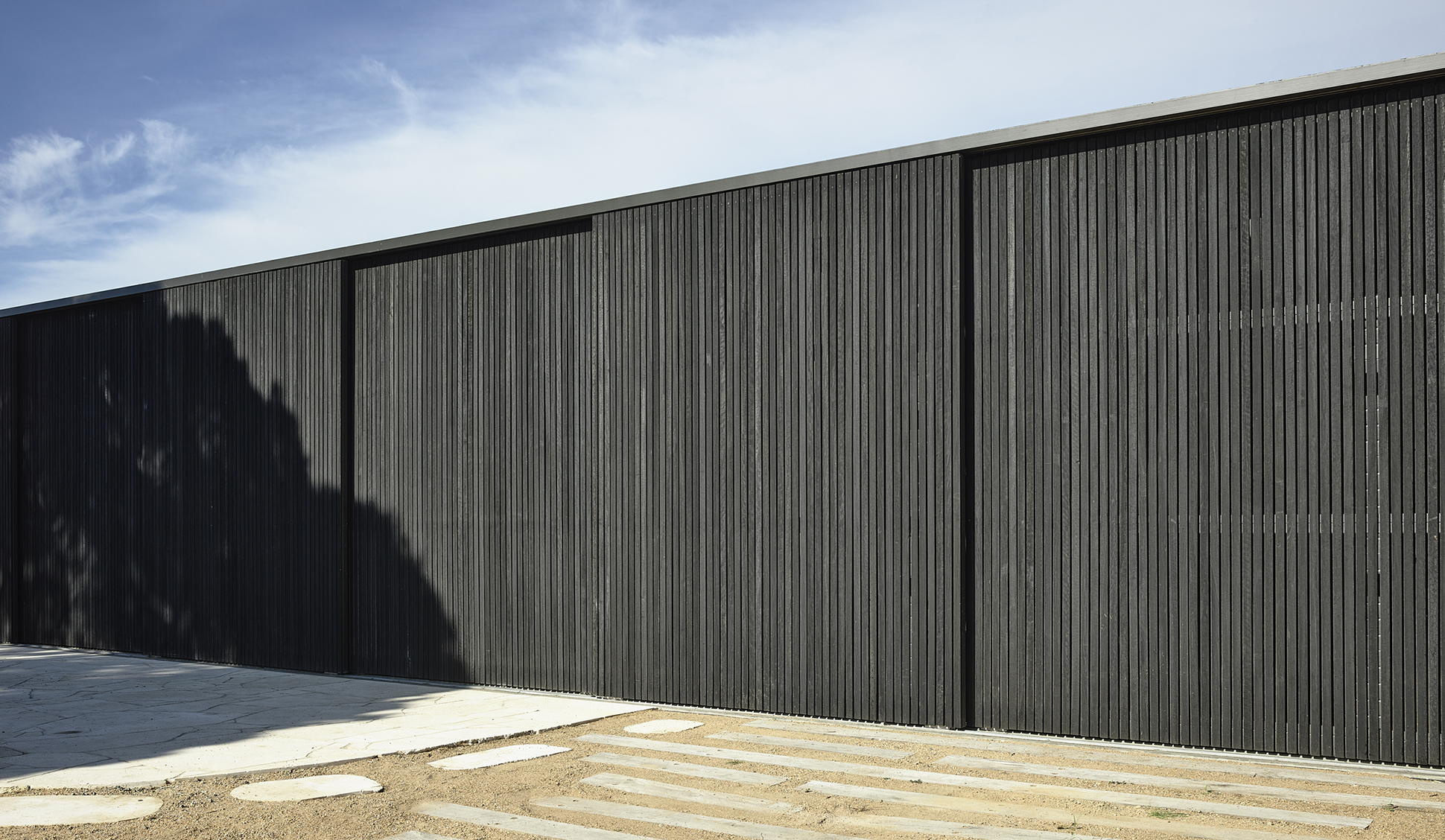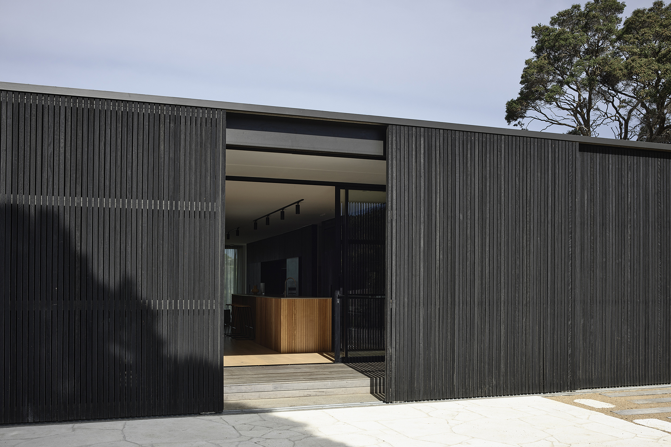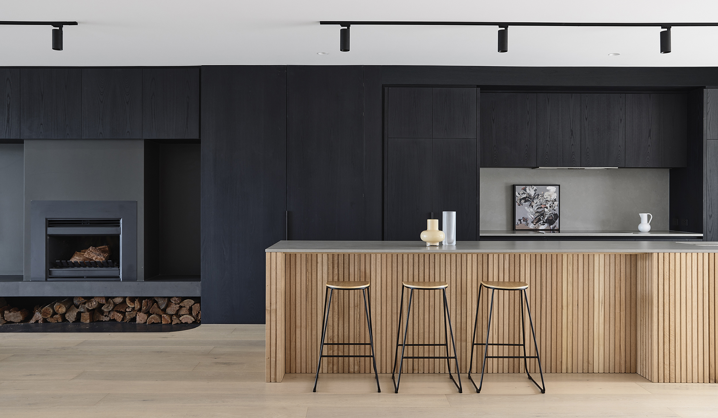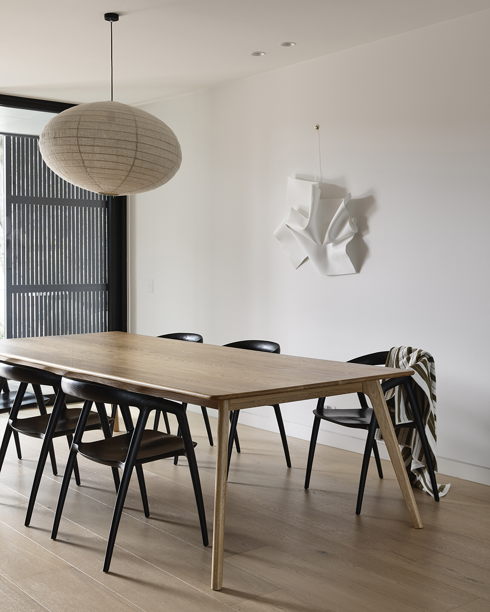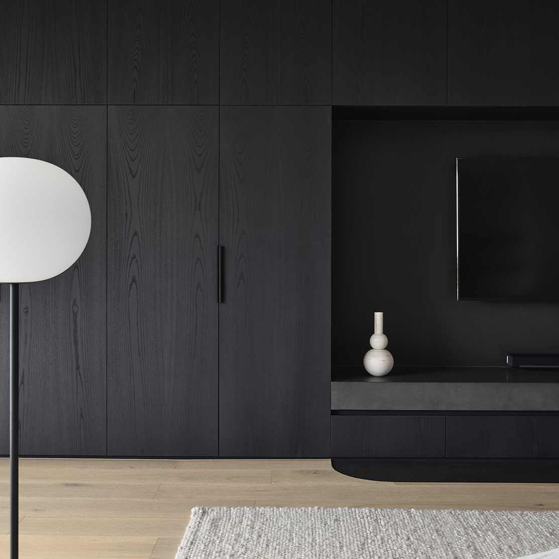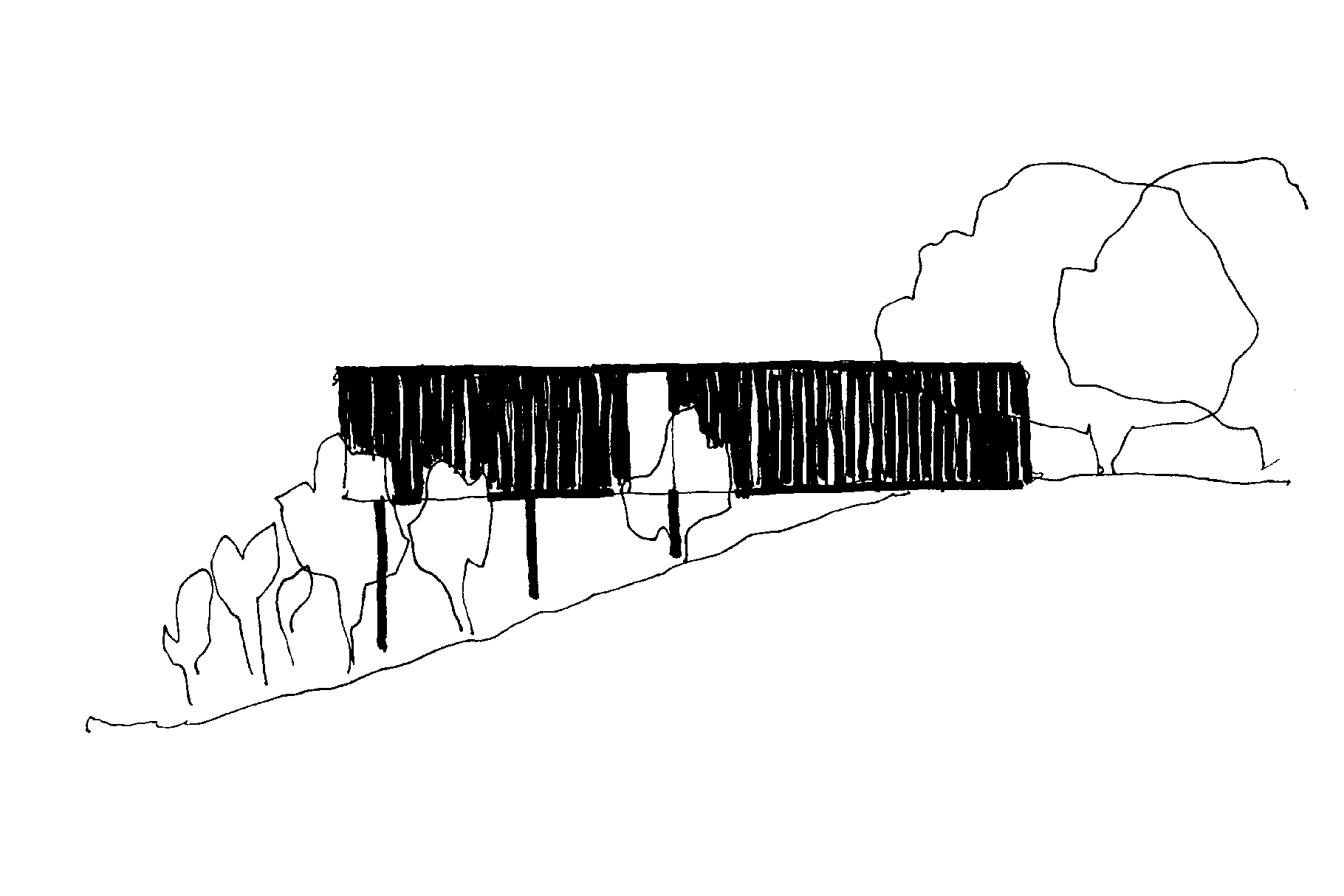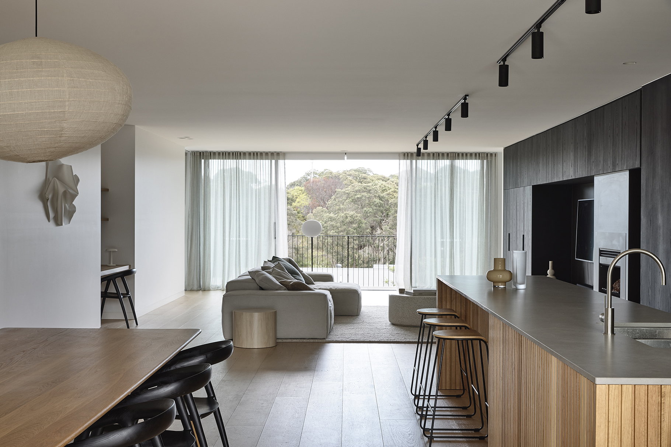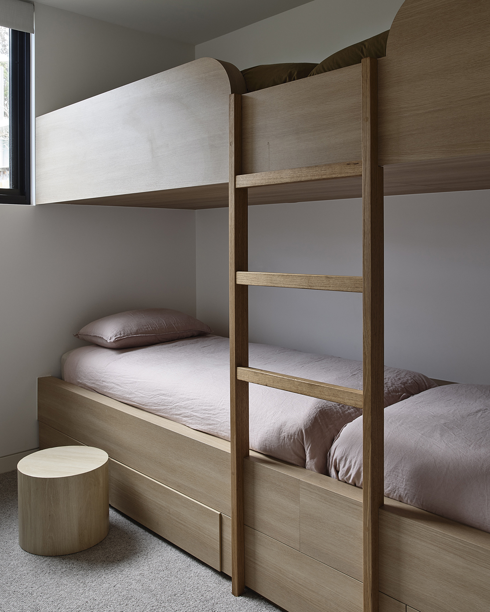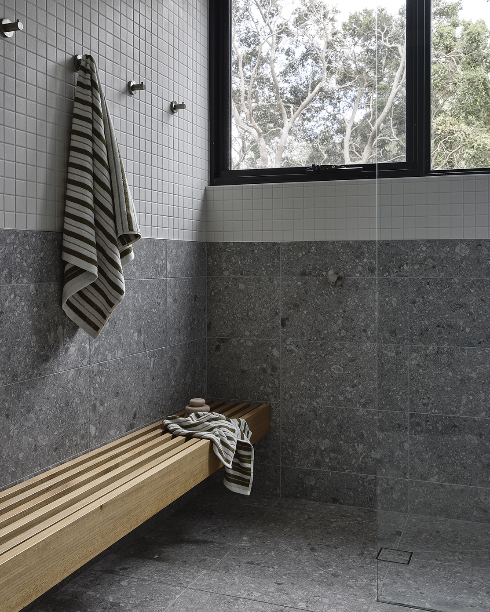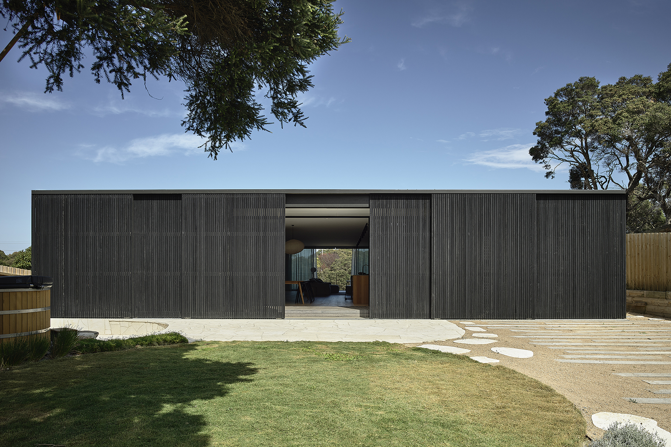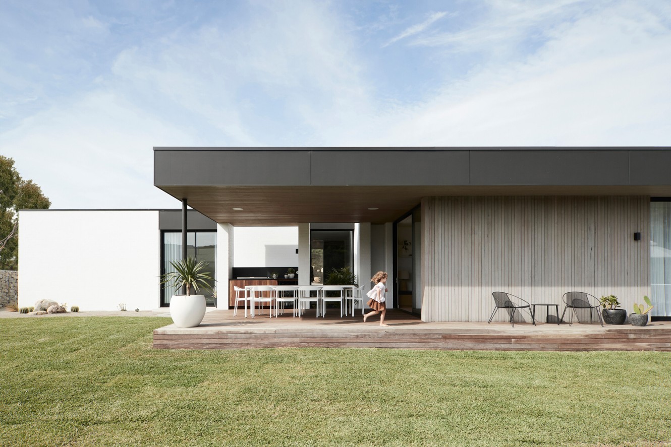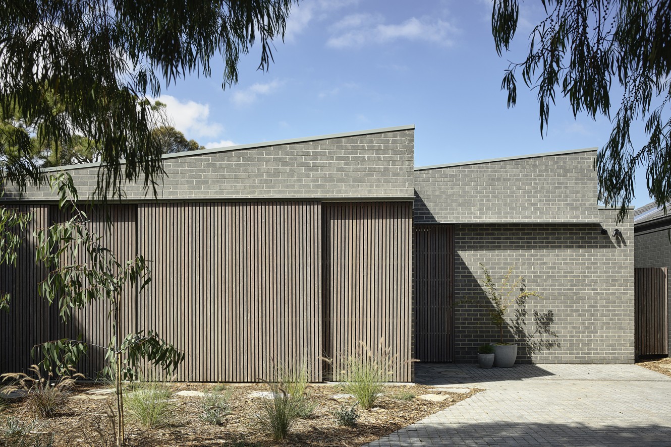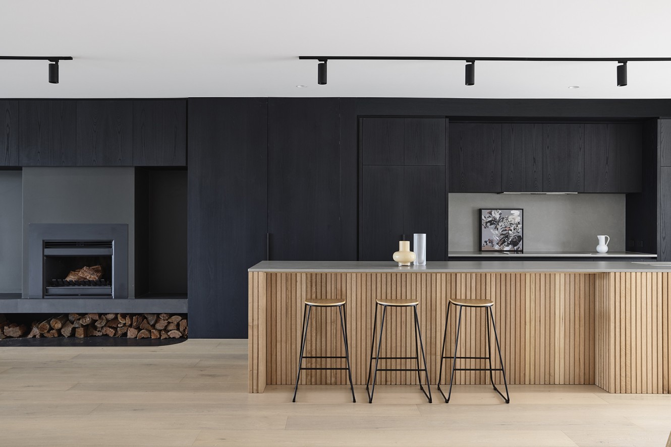A simple rectangular floor plan divides private and communal spaces, with full height wall to wall glazing at both ends of the dwelling. The front façade is adorned with an operable charred timber screen, providing privacy and filtered light and adding an element of intrigue to the overall design.
As you enter the house you are welcomed into an open plan kitchen, meals and living area flooded with natural light. Designed to be spacious and comfortable, creating an inviting atmosphere for gatherings and relaxation. The interior palette is purposefully minimalistic and elegant, allowing the surrounding natural environment to take centre stage. The back of the house is elevated to take full advantage of the scenic beauty that lies beyond. A deck at the rear serves as an ideal spot for socialising, or simply taking in the beauty.
