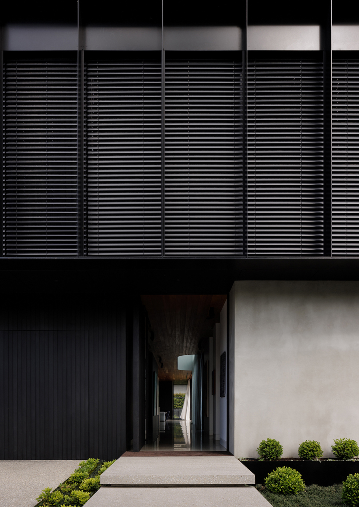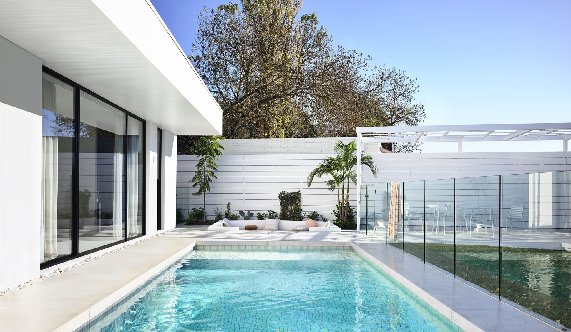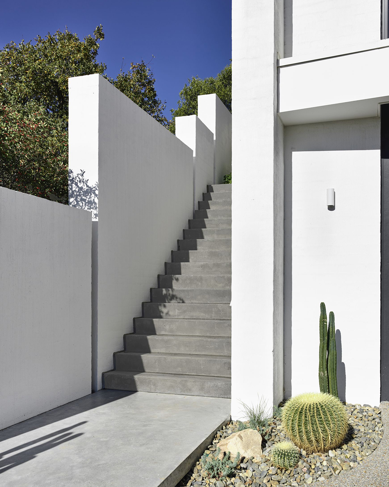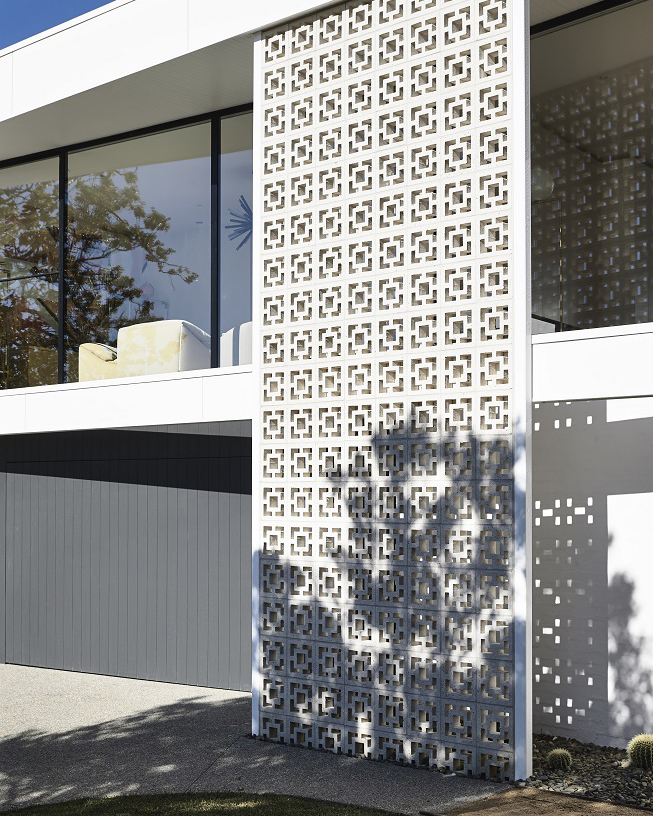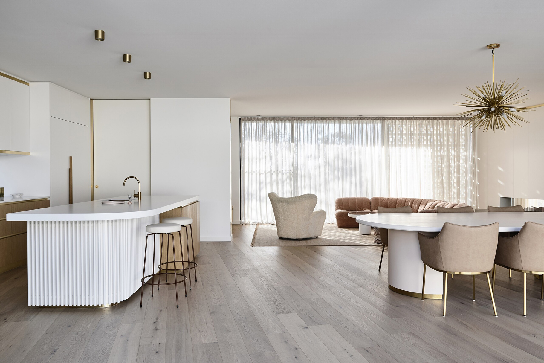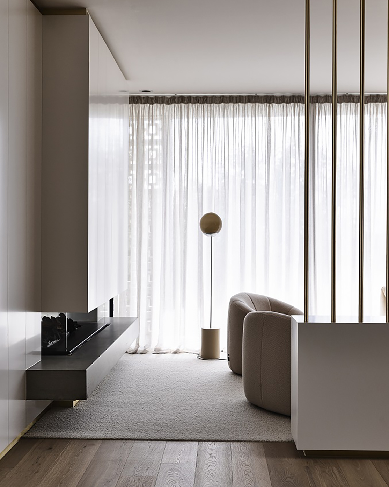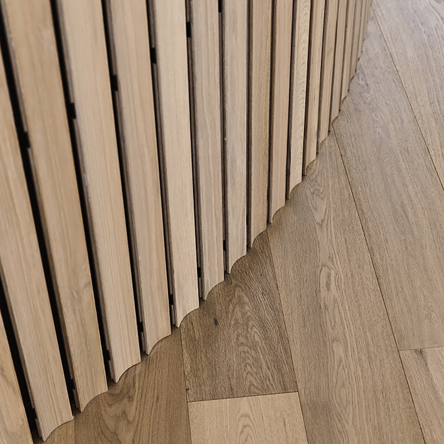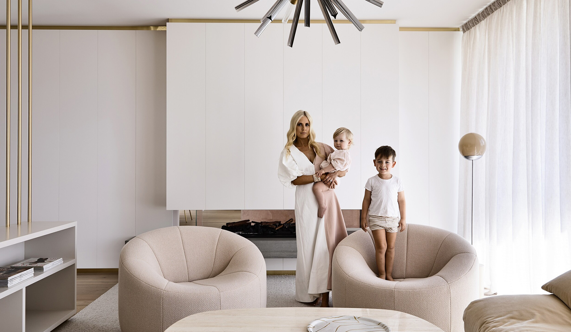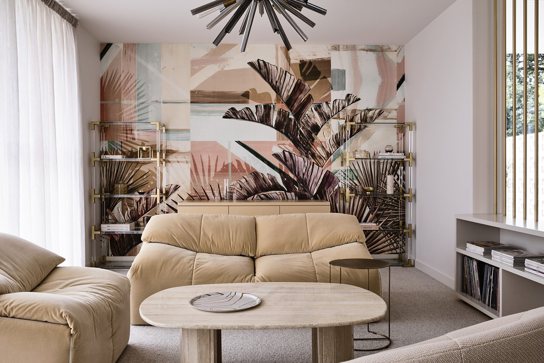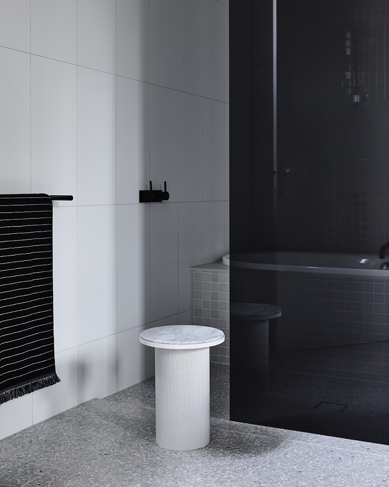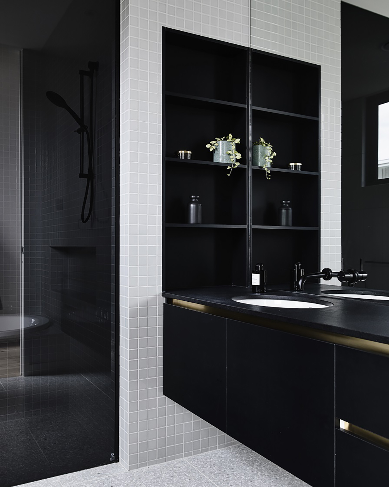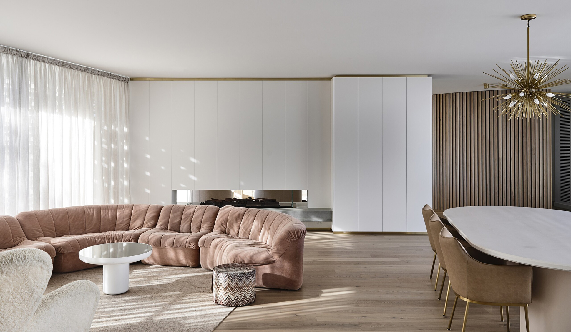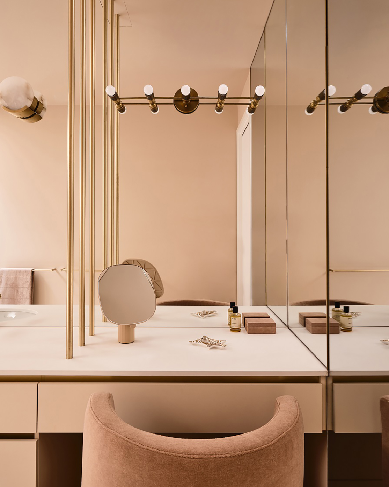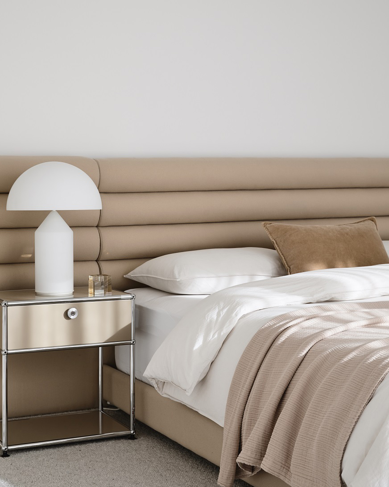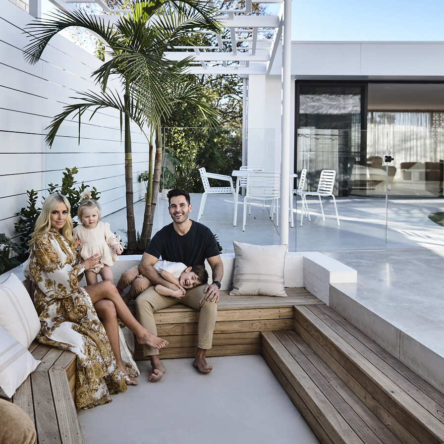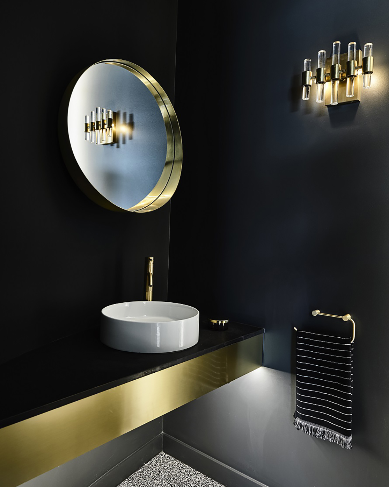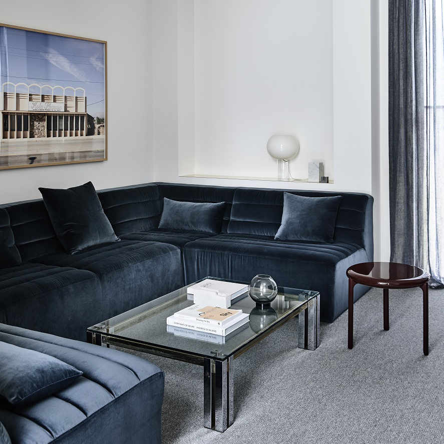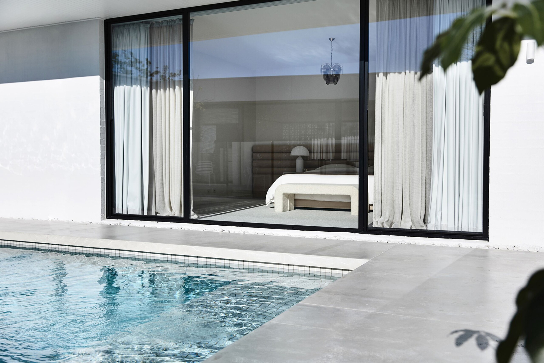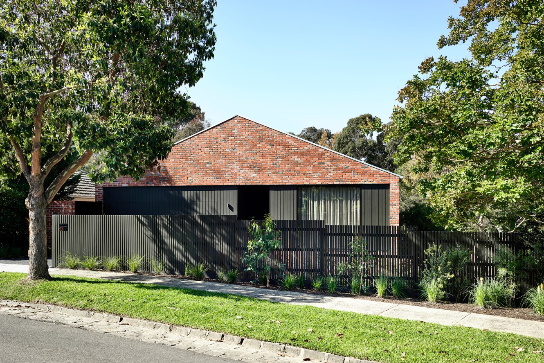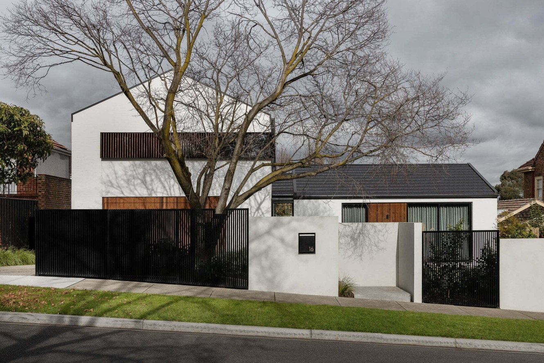A minimal exterior of white brick and breeze blocks is complemented by a landscape of cacti, concrete, crazy paving, and tropical greenery. If California and the Mediterranean were to merge, the gardens and exterior design of Balwyn North would be the result.
Entering through a blush pink and brass door, the eye is immediately drawn to a curved timber wall to the left and a brass screen to the right. The u-shaped floor plan offers views of the courtyard – encompassing pool, garden and conversation pit – from each area of the home, with the master bedroom looking out to the pool and kitchen, meals and living beyond.
From the dark and grown up parents’ retreat, to the light and playful lounge, each living space reflects the young, lively family that lives within it.
So as to continue this theme of cohesive contrasts, the kids’ bathroom and powder room offers dark, muted textures, while the master ensuite is a 60s’ mixture of pink, brass, and white.
Further curved elements are found in the kitchen, where a palette of white, timber, and brass makes for an aesthetic that is textural yet minimal.
