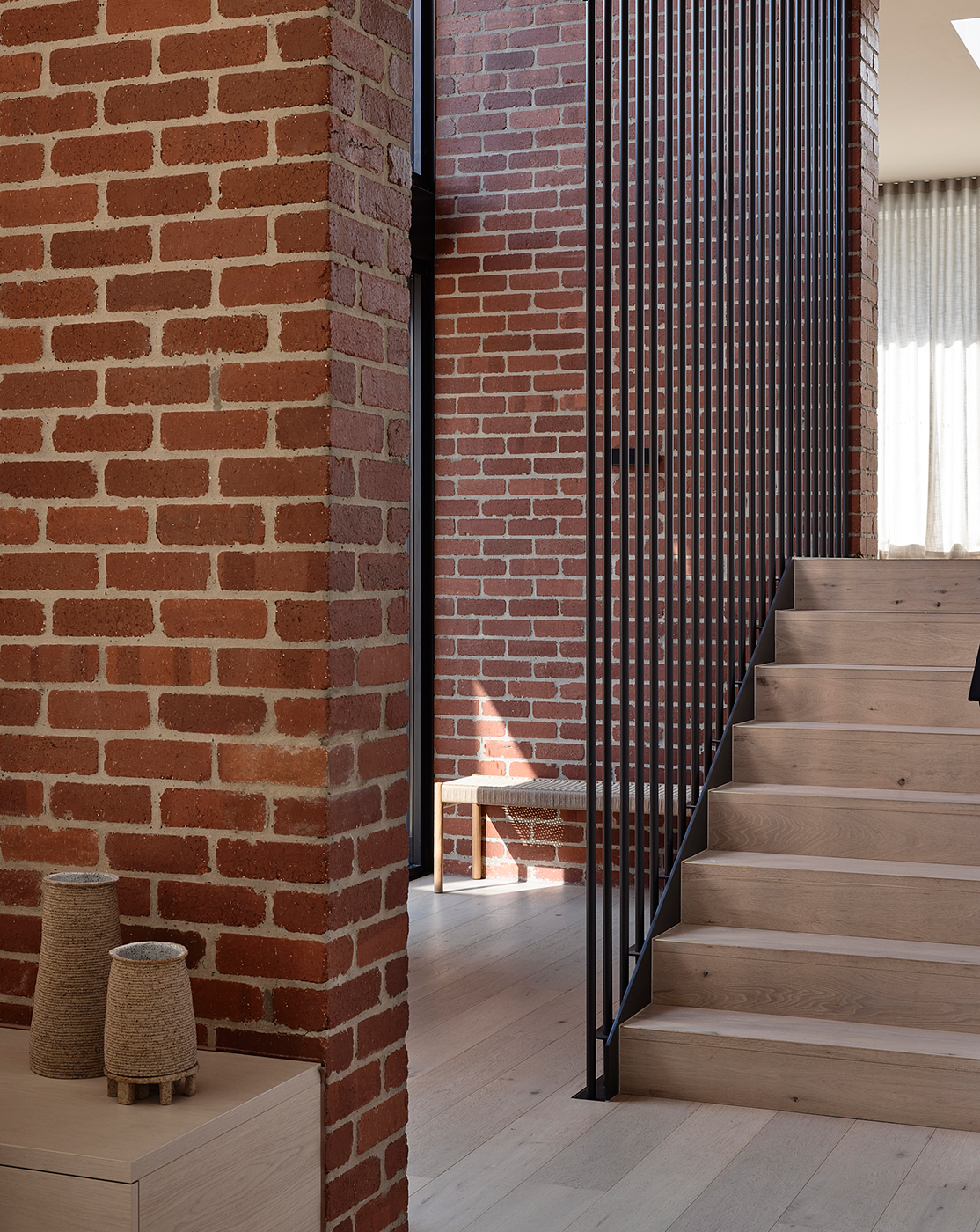Designed for a couple with two adult children, this town house maximises space, aspect and light on a narrow and challenging block. The ground floor reflects a glamorous one-bed apartment with two generous bedrooms at each end of the second storey.
An L-shaped kitchen meals living area wraps the rear courtyard with a feature raked ceiling to optimise direct sunlight, while the main bedroom enjoys eastern courtyard access.
Ground floor masonry walls and pergolas integrate with the landscape design while the upper floor setback creates a discrete street presence.

